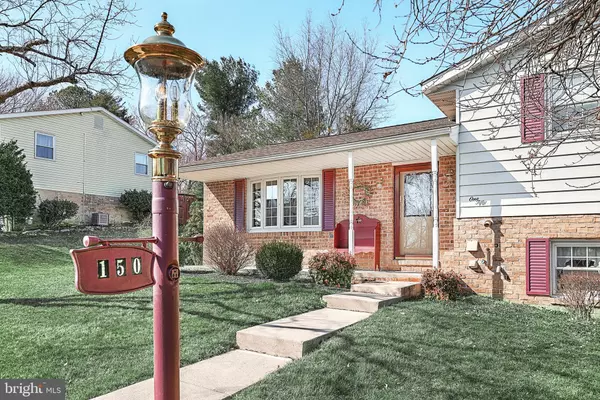$289,900
$298,900
3.0%For more information regarding the value of a property, please contact us for a free consultation.
3 Beds
2 Baths
2,016 SqFt
SOLD DATE : 06/15/2023
Key Details
Sold Price $289,900
Property Type Single Family Home
Sub Type Detached
Listing Status Sold
Purchase Type For Sale
Square Footage 2,016 sqft
Price per Sqft $143
Subdivision Penn Village
MLS Listing ID PAYK2037972
Sold Date 06/15/23
Style Split Foyer
Bedrooms 3
Full Baths 1
Half Baths 1
HOA Y/N N
Abv Grd Liv Area 1,344
Originating Board BRIGHT
Year Built 1977
Annual Tax Amount $4,938
Tax Year 2022
Lot Size 8,999 Sqft
Acres 0.21
Property Description
Want a home that is move-in ready????? This is the one for you! Meticulously maintained this 3 bedroom split level
home has been lovingly cared for by its owners over the years. Beautiful hardwood floors throughout the home are warm and welcoming. The updated kitchen with its breakfast island is ready for you to bring your cookware! Stainless appliances, plenty of cupboard space and adjoining dining area will host your family and friends. Step right out onto your deck for summer living, or enjoy your cozy family room with fireplace in the cooler months. 3 generous bedrooms all with hardwood floors and plenty of closet space are perfect for you! All the major things in this home have been updated, along with a newer roof and leaf guard system for your gutters! Custom window treatments, spotless paint and many updates throughout! Just bring the furniture, it's all you need!!!!!
Location
State PA
County York
Area Penn Twp (15244)
Zoning RESIDENTIAL
Rooms
Other Rooms Living Room, Dining Room, Primary Bedroom, Bedroom 2, Kitchen, Family Room, Foyer, Bedroom 1, Utility Room, Primary Bathroom
Basement Daylight, Partial, Fully Finished, Heated, Windows
Interior
Interior Features Carpet, Combination Kitchen/Dining, Kitchen - Eat-In, Kitchen - Island, Wood Floors
Hot Water Natural Gas
Heating Forced Air
Cooling Central A/C
Flooring Wood
Fireplaces Number 1
Fireplaces Type Brick, Mantel(s)
Equipment Built-In Microwave, Dishwasher, Oven/Range - Gas, Refrigerator, Stainless Steel Appliances, Water Heater
Fireplace Y
Appliance Built-In Microwave, Dishwasher, Oven/Range - Gas, Refrigerator, Stainless Steel Appliances, Water Heater
Heat Source Natural Gas
Laundry Basement
Exterior
Exterior Feature Deck(s), Porch(es)
Garage Built In, Garage - Side Entry
Garage Spaces 1.0
Utilities Available Cable TV, Natural Gas Available
Waterfront N
Water Access N
Roof Type Architectural Shingle
Street Surface Black Top
Accessibility Level Entry - Main
Porch Deck(s), Porch(es)
Road Frontage Boro/Township
Attached Garage 1
Total Parking Spaces 1
Garage Y
Building
Lot Description Corner, Front Yard, Level, Rear Yard
Story 3
Foundation Block
Sewer Public Sewer
Water Public
Architectural Style Split Foyer
Level or Stories 3
Additional Building Above Grade, Below Grade
Structure Type Plaster Walls
New Construction N
Schools
School District South Western
Others
Senior Community No
Tax ID 44-000-13-0058-00-00000
Ownership Fee Simple
SqFt Source Assessor
Acceptable Financing Cash, Conventional, FHA, VA
Listing Terms Cash, Conventional, FHA, VA
Financing Cash,Conventional,FHA,VA
Special Listing Condition Standard
Read Less Info
Want to know what your home might be worth? Contact us for a FREE valuation!

Our team is ready to help you sell your home for the highest possible price ASAP

Bought with Lois A McGinnis • CENTURY 21 New Millennium
GET MORE INFORMATION

Agent | License ID: 0787303
129 CHESTER AVE., MOORESTOWN, Jersey, 08057, United States







