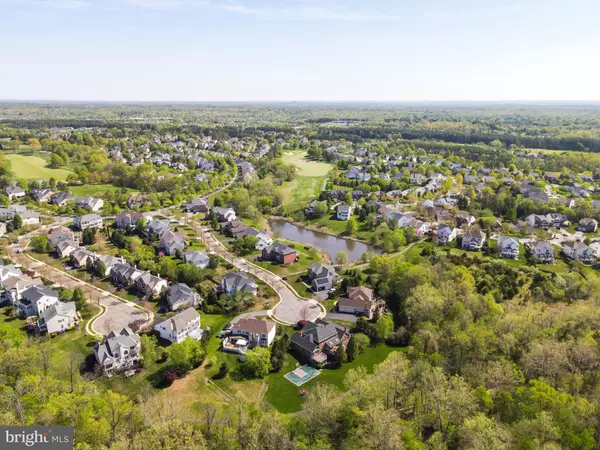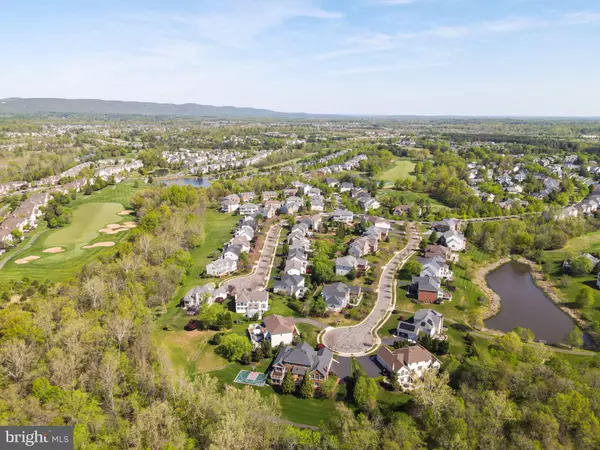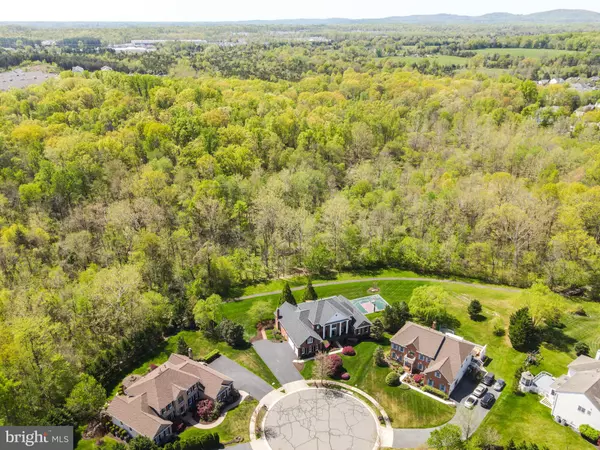$1,210,000
$1,249,000
3.1%For more information regarding the value of a property, please contact us for a free consultation.
6 Beds
7 Baths
8,178 SqFt
SOLD DATE : 06/30/2023
Key Details
Sold Price $1,210,000
Property Type Single Family Home
Sub Type Detached
Listing Status Sold
Purchase Type For Sale
Square Footage 8,178 sqft
Price per Sqft $147
Subdivision Dominion Valley Country Club
MLS Listing ID VAPW2049344
Sold Date 06/30/23
Style Colonial
Bedrooms 6
Full Baths 5
Half Baths 2
HOA Fees $173/mo
HOA Y/N Y
Abv Grd Liv Area 5,578
Originating Board BRIGHT
Year Built 2004
Annual Tax Amount $13,446
Tax Year 2022
Lot Size 0.442 Acres
Acres 0.44
Property Description
(BUY IN JUNE AND SELLER WILL PAY $10K TOWARD BUYER CLOSING COSTS)***WOW!!!!***DRAMATIC COLONIAL ON TRULY ONE OF THE BEST LOTS IN DOMINION VALLEY COUNTRY CLUB***NEW HARDWOODS ON MAIN LEVEL & REFINISHING EXISTING HARDWOODS IN PROCESS THIS WEEK****OVER 7500 SQ. FEET, ALL BRICK WITH UPGRADES YOU HAVE TO SEE!!!!****THIS CUL-DE-SAC LOCATION GIVES YOU PRIVACY WITH CLEARED BACKYARD WITH TONS OF ROOM AND PARK LIKE PRIVACY WITH SEVERAL HUNDRED ACRES UNDEVELOPED BEHIND YOU***ENJOY YOUR OWN SPORT COURT FOR BASEKETBALL, VOLLEYBALL, 12 PERSON HOT TUB, 2 SEPARATE BRAZILIAN IPE HARDWOOD DECKS, BRICK PATIO, PRE-PLUMBED GAS GRILL LINE***HUGE OPEN GOURMET KITCHEN WITH GRANITE CENTER ISLAND, NEWER STAINLESS GE MONOGRAM APPLIANCES, BRAND NEW MICROWAVE, TONS OF CABINETS****MAIN LEVEL PRIMARY BEDROOM WITH LARGE SITTING ROOM, GAS FIREPLACE (2 IN TOTAL) WITH 2 WALK-IN CLOSETS, SOAKING TUB WITH CATHEDRAL CEILINGS****THE OPEN MAIN LEVEL HAS HARDWOODS THROUGHT MOST, CUSTOM SHUTTERS, MAIN LEVEL OFFICE WITH BUILT-INS AND A HUGE LAUNDRY ROOM WITH BUILT-INS RIGHT INSIDE THE GARAGE***THE 3 CAR GARAGE WAS PROFESSIONALLY EPOXIED & HAS MULTIPLE GARAGE STORAGE UNITS***THE ENTIRE HOME HAS SMART WIFI UNITY SENSORS ALONG WITH BUILT-IN SONOS SPEAKERS & A-BUS VOLUME CONTROLS, TINTED WINDOWS ON MAIN LEVEL***12 ZONE SPRINKLER SYSTEM***THE FULLY FINISHED BASEMENT HAS AN INCREDIBLE PUB LIKE BAR, PUB BATHROOM AND OVER 3200 SQUARE FEET FOR MEDIA ROOM, GAME ROOM, GYM AREA, ADDITIONAL ROOM FOR BR (NTC) W/FULL BATH FOR AU PAIR/IN-LAWS AND PLENTY OF STORAGE***5 SPACIOUS BEDROOMS WITH 3 FULL BATHS ON UPPER LEVEL***SOME OF THE RECENT UPDATES INCLUDE ROOF, HVAC, HWH ALL (2017), DRIVEWAY (2021)***DOMINION VALLEY COUNTRY CLUB IS ONE OF THE MOST DESIRABLE COMMUNITIES IN THE AREA WITH FANTASTIC SCHOOLS, CHAMPIONSHIP GOLF COURSE, CLUB HOUSE, POOLS, BALL COURTS WITH PLENTY OF CONVENIENT RETAIL SHOPPING JUST OUTSIDE THE GATED COMMUNITY****THIS HOME IS TRULY ONE OF A KIND!***PENDING RELEASE***
Location
State VA
County Prince William
Zoning RPC
Rooms
Other Rooms Living Room, Dining Room, Primary Bedroom, Sitting Room, Bedroom 2, Bedroom 3, Bedroom 4, Kitchen, Game Room, Family Room, Basement, Bedroom 1, Sun/Florida Room, Laundry, Other, Office, Bonus Room
Basement Fully Finished, Space For Rooms, Walkout Level
Main Level Bedrooms 1
Interior
Interior Features Bar, Breakfast Area, Built-Ins, Butlers Pantry, Ceiling Fan(s), Chair Railings, Crown Moldings, Double/Dual Staircase, Family Room Off Kitchen, Floor Plan - Open, Formal/Separate Dining Room, Kitchen - Eat-In, Kitchen - Gourmet, Kitchen - Island, Kitchen - Table Space, Pantry, Recessed Lighting, Soaking Tub, Sound System, Sprinkler System, Upgraded Countertops, Walk-in Closet(s), WhirlPool/HotTub, Window Treatments, Wood Floors
Hot Water Natural Gas, 60+ Gallon Tank
Heating Forced Air
Cooling Ceiling Fan(s), Central A/C, Multi Units
Flooring Carpet, Ceramic Tile, Hardwood
Fireplaces Number 2
Fireplaces Type Double Sided, Gas/Propane
Equipment Built-In Microwave, Built-In Range, Cooktop, Dishwasher, Disposal, Dryer, Energy Efficient Appliances, Exhaust Fan, Icemaker, Microwave, Oven - Wall, Oven/Range - Gas, Refrigerator, Stainless Steel Appliances, Stove, Washer, Water Heater
Fireplace Y
Window Features Double Pane
Appliance Built-In Microwave, Built-In Range, Cooktop, Dishwasher, Disposal, Dryer, Energy Efficient Appliances, Exhaust Fan, Icemaker, Microwave, Oven - Wall, Oven/Range - Gas, Refrigerator, Stainless Steel Appliances, Stove, Washer, Water Heater
Heat Source Natural Gas
Laundry Main Floor
Exterior
Exterior Feature Deck(s), Patio(s), Porch(es)
Garage Garage - Side Entry, Garage Door Opener, Built In, Oversized, Inside Access
Garage Spaces 3.0
Amenities Available Basketball Courts, Club House, Common Grounds, Community Center, Fitness Center, Gated Community, Golf Club, Golf Course, Golf Course Membership Available, Jog/Walk Path, Party Room, Pool - Outdoor, Pool Mem Avail, Recreational Center, Swimming Pool, Tennis Courts, Tot Lots/Playground
Waterfront N
Water Access N
View Scenic Vista, Trees/Woods
Roof Type Asphalt
Accessibility None
Porch Deck(s), Patio(s), Porch(es)
Attached Garage 3
Total Parking Spaces 3
Garage Y
Building
Lot Description Backs - Open Common Area, Backs to Trees, Cleared, Cul-de-sac
Story 3
Foundation Slab
Sewer Public Sewer
Water Public
Architectural Style Colonial
Level or Stories 3
Additional Building Above Grade, Below Grade
Structure Type 9'+ Ceilings,2 Story Ceilings
New Construction N
Schools
Elementary Schools Alvey
Middle Schools Ronald Wilson Regan
High Schools Battlefield
School District Prince William County Public Schools
Others
Pets Allowed Y
HOA Fee Include Management,Reserve Funds,Security Gate,Snow Removal,Trash
Senior Community No
Tax ID 7298-66-5462
Ownership Fee Simple
SqFt Source Assessor
Security Features Electric Alarm,Exterior Cameras
Special Listing Condition Standard
Pets Description Cats OK, Dogs OK
Read Less Info
Want to know what your home might be worth? Contact us for a FREE valuation!

Our team is ready to help you sell your home for the highest possible price ASAP

Bought with Wes W. Stearns • M.O. Wilson Properties
GET MORE INFORMATION

Agent | License ID: 0787303
129 CHESTER AVE., MOORESTOWN, Jersey, 08057, United States







