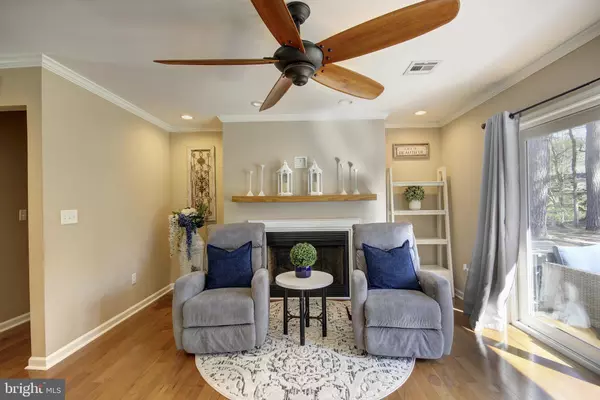$375,000
$389,900
3.8%For more information regarding the value of a property, please contact us for a free consultation.
4 Beds
3 Baths
2,368 SqFt
SOLD DATE : 06/30/2023
Key Details
Sold Price $375,000
Property Type Single Family Home
Sub Type Detached
Listing Status Sold
Purchase Type For Sale
Square Footage 2,368 sqft
Price per Sqft $158
Subdivision Hunting Park
MLS Listing ID MDWC2008900
Sold Date 06/30/23
Style Ranch/Rambler
Bedrooms 4
Full Baths 3
HOA Y/N N
Abv Grd Liv Area 2,368
Originating Board BRIGHT
Year Built 1968
Annual Tax Amount $3,233
Tax Year 2023
Lot Size 0.546 Acres
Acres 0.55
Property Description
Beautiful rancher with open floor plan, 4 bedrooms / 3 bathrooms and all city services but NO CITY TAXES!!
Perfectly well maintained. Additional upgrades feature granite counter tops, hardwood and tile floors, cement driveway, gas fireplace, Broan HVAC system with natural gas heating that's perfect for those chilly nights. The home also features a large deck, which includes a hot tub and plenty of space for entertaining! Don't wait, call for your private showing today!
Location
State MD
County Wicomico
Area Wicomico Southwest (23-03)
Zoning R20
Rooms
Main Level Bedrooms 4
Interior
Interior Features Ceiling Fan(s), Combination Dining/Living, Dining Area, Primary Bath(s), Walk-in Closet(s), WhirlPool/HotTub
Hot Water Electric
Heating Heat Pump(s)
Cooling Heat Pump(s)
Fireplaces Number 1
Equipment Stainless Steel Appliances, Refrigerator, Built-In Microwave, Oven/Range - Electric, Dishwasher, Water Heater - Tankless, Washer, Dryer
Furnishings No
Fireplace Y
Window Features Insulated
Appliance Stainless Steel Appliances, Refrigerator, Built-In Microwave, Oven/Range - Electric, Dishwasher, Water Heater - Tankless, Washer, Dryer
Heat Source Natural Gas
Laundry Main Floor
Exterior
Utilities Available Cable TV Available
Waterfront N
Water Access N
Roof Type Architectural Shingle
Street Surface Paved
Accessibility 2+ Access Exits
Road Frontage City/County
Garage N
Building
Story 1
Foundation Block
Sewer Public Sewer
Water Public
Architectural Style Ranch/Rambler
Level or Stories 1
Additional Building Above Grade, Below Grade
New Construction N
Schools
Elementary Schools Pinehurst
Middle Schools Bennett
High Schools James M. Bennett
School District Wicomico County Public Schools
Others
Pets Allowed Y
Senior Community No
Tax ID 2313012644
Ownership Fee Simple
SqFt Source Assessor
Acceptable Financing Cash, Conventional, VA
Horse Property N
Listing Terms Cash, Conventional, VA
Financing Cash,Conventional,VA
Special Listing Condition Standard
Pets Description No Pet Restrictions
Read Less Info
Want to know what your home might be worth? Contact us for a FREE valuation!

Our team is ready to help you sell your home for the highest possible price ASAP

Bought with Gayle W Quillin • ERA Martin Associates
GET MORE INFORMATION

Agent | License ID: 0787303
129 CHESTER AVE., MOORESTOWN, Jersey, 08057, United States







