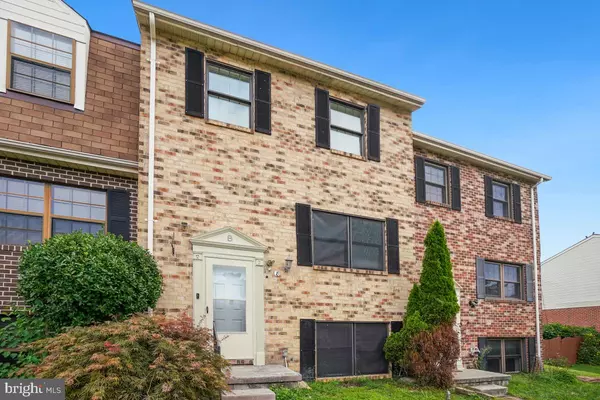$357,000
$345,000
3.5%For more information regarding the value of a property, please contact us for a free consultation.
4 Beds
3 Baths
2,040 SqFt
SOLD DATE : 09/05/2023
Key Details
Sold Price $357,000
Property Type Townhouse
Sub Type Interior Row/Townhouse
Listing Status Sold
Purchase Type For Sale
Square Footage 2,040 sqft
Price per Sqft $175
Subdivision Broadfield At Wilton Farm
MLS Listing ID MDBC2074334
Sold Date 09/05/23
Style Colonial
Bedrooms 4
Full Baths 2
Half Baths 1
HOA Fees $27/ann
HOA Y/N Y
Abv Grd Liv Area 1,440
Originating Board BRIGHT
Year Built 1987
Annual Tax Amount $4,045
Tax Year 2023
Lot Size 2,160 Sqft
Acres 0.05
Property Description
Newly remodeled 3 level finished townhouse in sought after Broad-Field Community****2022 Roof****Fresh Paint****New Laminated Flooring****New Front Door****New Storm Door****New Refrigerator****New Electric Range/Stove****New Dishwasher****Built-In Microwave****New Bathroom Vanities****New Toilets****Open Floor Plan****There are 3 bedroom & 2 full bathroom at the upper level****Lower level has the 4th bedroom, family room and the powder room****Entry level comprises of foyer, living room, dining room and the kitchen****Tile Flooring at the Foyer, Bathroom, and the Kitchen****Master Bedroom w/ Custom Tiled Master Bath****Walk in Closet****Hall Bathroom w/ Tile Surround****Slider off Dining to Fenced-Backyard****Close to public transportation, shopping, restaurants, major commuter routes, recreation, UMBC, downtown Baltimore,****Convenient access to I-95, I-695, I-70, MARC Train and BWI Airport****Excellent Conditions, Move in ready****
Location
State MD
County Baltimore
Zoning RESIDENTIAL
Rooms
Other Rooms Living Room, Dining Room, Primary Bedroom, Bedroom 2, Bedroom 3, Bedroom 4, Kitchen, Family Room, Foyer, Bathroom 2, Primary Bathroom, Half Bath
Basement Connecting Stairway, Daylight, Full, Fully Finished, Heated, Interior Access, Space For Rooms, Sump Pump, Windows
Interior
Interior Features Attic, Formal/Separate Dining Room, Kitchen - Island, Primary Bath(s), Recessed Lighting
Hot Water Electric
Heating Heat Pump(s)
Cooling Ceiling Fan(s), Central A/C
Flooring Luxury Vinyl Plank
Equipment Dishwasher, Disposal, Dryer, Exhaust Fan, Oven/Range - Electric, Refrigerator, Washer, Water Heater, Built-In Microwave
Fireplace N
Window Features Double Pane,Storm
Appliance Dishwasher, Disposal, Dryer, Exhaust Fan, Oven/Range - Electric, Refrigerator, Washer, Water Heater, Built-In Microwave
Heat Source Electric
Laundry Basement
Exterior
Fence Rear
Water Access N
Accessibility None
Garage N
Building
Story 3
Foundation Other
Sewer Public Sewer
Water Public
Architectural Style Colonial
Level or Stories 3
Additional Building Above Grade, Below Grade
New Construction N
Schools
School District Baltimore County Public Schools
Others
Pets Allowed N
Senior Community No
Tax ID 04012000000646
Ownership Fee Simple
SqFt Source Estimated
Special Listing Condition Standard
Read Less Info
Want to know what your home might be worth? Contact us for a FREE valuation!

Our team is ready to help you sell your home for the highest possible price ASAP

Bought with Sahsandra Asong Abangawoh • Keller Williams Preferred Properties
GET MORE INFORMATION

Agent | License ID: 0787303
129 CHESTER AVE., MOORESTOWN, Jersey, 08057, United States







