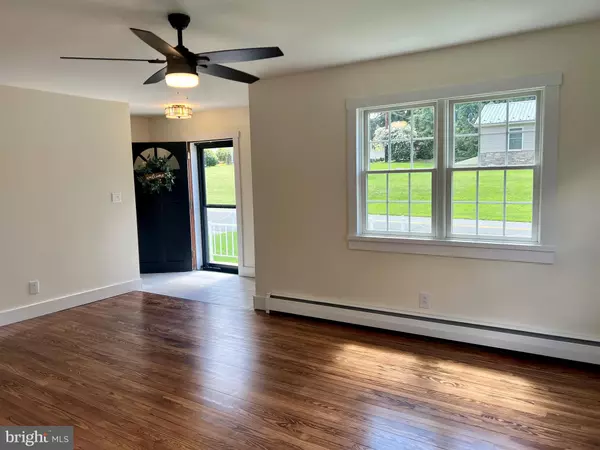$235,000
$229,995
2.2%For more information regarding the value of a property, please contact us for a free consultation.
4 Beds
2 Baths
1,572 SqFt
SOLD DATE : 09/15/2023
Key Details
Sold Price $235,000
Property Type Single Family Home
Sub Type Detached
Listing Status Sold
Purchase Type For Sale
Square Footage 1,572 sqft
Price per Sqft $149
Subdivision None Available
MLS Listing ID PAJT2001696
Sold Date 09/15/23
Style Cape Cod
Bedrooms 4
Full Baths 2
HOA Y/N N
Abv Grd Liv Area 1,572
Originating Board BRIGHT
Year Built 1947
Annual Tax Amount $2,012
Tax Year 2022
Lot Dimensions 60.00 x 179.00
Property Description
Showings begin Wednesday 8/16/23. *NEW metal roof, interior and exterior insulation, siding, flooring, 200 amp electric, windows, kitchen, pantry, bathrooms, doors, bedrooms, appliances, fixtures, trim, heating/cooling, garage. *
As part of a 3 year total home renovation, this 4 bedroom 2 full bath Cape Cod is a surprisingly spacious example of quality original American construction meeting modern updates, style and sensibility. The first floor features professionally refinished antique 'heart of pine' hardwoods that roam throughout the entire main level. The house was expanded in the rear to allow for more kitchen space, a bigger dining area, along with a separate pantry (that could easily transform into a small office or stackable laundry room.) The main kitchen is a showcased custom Crownwood, and the countertop and sink area is solid stone Corian. Acacia butcher block, elegant white cabinets, and ceramic tile floors compliment the unique spin on traditional design. Off the kitchen, there is a new deck consisting of 50 yr commercial grade Trex material.
The full bathroom on the main level features ceramic tile flooring, a professionally renovated and original cast iron bathtub, subway tile surround, and all new fixtures lights and hardware. 2 ample sized bedrooms, each with their own closet, round out the main level rooms.
Upstairs, you'll find a cozy landing and 2 more bedrooms outfitted in real shiplap, complete with built-ins and hidden storage. Heating/cooling on this level is controlled by brand new Fujitsu mini split system, capable of keeping both upstairs (and downstairs) a comfortable temperature. Also added was a full bathroom focused on maximizing both space and relaxation, featuring a generous vanity, toilet, and slipper style deep soaker bathtub.
On the lower level, the basement is spacious and clean, and allows easy access to all the utilities and tip top efficient New Yorker OHW furnace. It has a workshop, laundry area with slop sink, shuffleboard court, dartboard, deep freezer, and leads to an additional storage room that opens to the backyard.
The side driveway is paved and allows for 2 parking spots beyond the 1 car garage. Above the garage, there is a loft with 9 ft ceilings waiting for the new owner to transform it into whatever they desire.
Just a short walk to the elementary, middle and high school, as well as all other landmarks and conveniences located in the heart of Mifflintown. Public water/sewer.
*Per disclosure, the Listing agent owns and has a financial interest in this property.
Location
State PA
County Juniata
Area Mifflintown Boro (14808)
Zoning R2
Direction South
Rooms
Basement Full, Interior Access, Rear Entrance, Sump Pump, Walkout Stairs, Space For Rooms, Improved
Main Level Bedrooms 2
Interior
Interior Features Combination Kitchen/Dining, Ceiling Fan(s), Exposed Beams, Floor Plan - Traditional, Pantry, Recessed Lighting, Upgraded Countertops, Wood Floors
Hot Water Oil
Heating Baseboard - Hot Water, Heat Pump - Electric BackUp, Wall Unit
Cooling Ductless/Mini-Split
Flooring Solid Hardwood, Ceramic Tile, Luxury Vinyl Plank, Carpet
Equipment ENERGY STAR Refrigerator, Oven/Range - Electric, Range Hood, Dryer - Front Loading, Dryer - Electric
Fireplace N
Window Features Double Hung,Energy Efficient,Replacement
Appliance ENERGY STAR Refrigerator, Oven/Range - Electric, Range Hood, Dryer - Front Loading, Dryer - Electric
Heat Source Electric, Oil
Laundry Basement
Exterior
Garage Garage - Front Entry, Garage - Side Entry, Additional Storage Area
Garage Spaces 3.0
Utilities Available Phone Available, Cable TV Available
Waterfront N
Water Access N
Roof Type Metal
Street Surface Black Top
Accessibility 32\"+ wide Doors
Total Parking Spaces 3
Garage Y
Building
Lot Description Backs to Trees, Rear Yard, Front Yard
Story 1.5
Foundation Block
Sewer Public Sewer
Water Public
Architectural Style Cape Cod
Level or Stories 1.5
Additional Building Above Grade
Structure Type 9'+ Ceilings,Vaulted Ceilings
New Construction N
Schools
Elementary Schools Juniata
High Schools Juniata
School District Juniata County
Others
Pets Allowed Y
Senior Community No
Tax ID 08-01 -160
Ownership Fee Simple
SqFt Source Assessor
Acceptable Financing Cash, Conventional, FHA, USDA, VA
Listing Terms Cash, Conventional, FHA, USDA, VA
Financing Cash,Conventional,FHA,USDA,VA
Special Listing Condition Standard
Pets Description No Pet Restrictions
Read Less Info
Want to know what your home might be worth? Contact us for a FREE valuation!

Our team is ready to help you sell your home for the highest possible price ASAP

Bought with Angela M Gray • Century 21 Above and Beyond
GET MORE INFORMATION

Agent | License ID: 0787303
129 CHESTER AVE., MOORESTOWN, Jersey, 08057, United States







