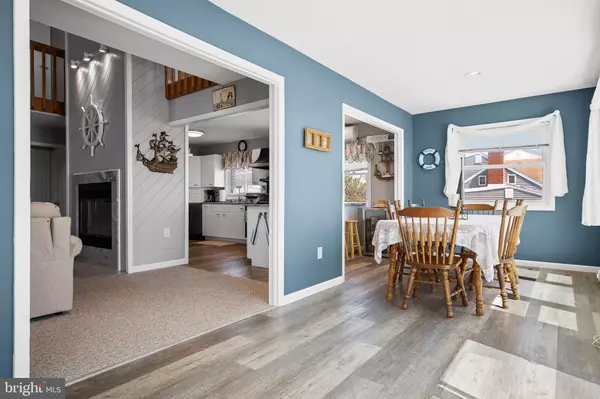$522,444
$489,000
6.8%For more information regarding the value of a property, please contact us for a free consultation.
3 Beds
2 Baths
2,220 SqFt
SOLD DATE : 10/11/2023
Key Details
Sold Price $522,444
Property Type Single Family Home
Sub Type Detached
Listing Status Sold
Purchase Type For Sale
Square Footage 2,220 sqft
Price per Sqft $235
Subdivision "None Available"
MLS Listing ID NJCB2014068
Sold Date 10/11/23
Style Coastal
Bedrooms 3
Full Baths 2
HOA Y/N N
Abv Grd Liv Area 2,220
Originating Board BRIGHT
Year Built 1987
Annual Tax Amount $6,410
Tax Year 2022
Lot Size 3,202 Sqft
Acres 0.07
Lot Dimensions 40.00 x 80.00
Property Description
STUNNING... the views at 244 Cove Road are absolutely stunning! Welcome to this beautifully designed and renovated bayfront home in quaint Gandy's Beach! Featuring 3 bedrooms and 2 full baths, this home is paradise found. With a concrete driveway and two-car under the home garage area, there is plenty of room for parking. The lower floor of this property also includes a large storage room, which is perfect for storing beach equipment, kayaks, rafts, tools and more. At the front door, you will enter a lovely foyer with access to a laundry/utility room with washer and dryer. Up the stairs, the main floor of the home boasts wood ceilings in the cathedral ceiling family room. In the heart of the family room, you will find a floor to ceiling fireplace and gorgeous wood bookcase wall (with antique wood ladder to access all the of storage space)! Off the family room, a sitting area/sunroom provides beautiful views of the Delaware Bay, with slider-door access to the large Trex Composite Decking. This deck has plenty of room for BBQs, dining, relaxing or entertaining your guests, and includes a large awning. Off the sunroom area, the dining area features additional windows with bay views for tons of natural sunlight. The kitchen area is conveniently located off the dining and family rooms, and includes stainless steel appliances, granite countertops, large breakfast bar and a Commerical Wolf Oven with stovetop/griddle. Down the hallway, you will find two bedrooms and a full bathroom with tub/shower and granite countertop. On the top floor you will discover great views of the family room below, and access to a bonus room with glass doors. Currently used as a media/flex room, this room could easily be used as an office or guest room... AND THE VIEWS! Also on the top floor, you will find an additional family room with its own gas fireplace and tons of room for media, furniture, or guest beds. Off this entertainment space the master bedroom features a large walk-in closet, bathroom with shower stall and attic access. Updates to this home also include: Bulkhead/Seawall extended from Bay to Driveway (2014), GAF Elk Country Mansion Roofing Installation (2017 - Lifetime Warranty), Hardie Fiber Cement Siding Installation (2018), Daikin Ductless Split Heat Pump System Installation (2018), Carpeting Installation (2021), Gourmet Kitchen Remodel (2021), Hot Water Heater Installation (2021), Luxury Vinyl Plank Floor Installation (2022). And,....did I mention the views?! Schedule your tour today before this amazing bayfront property is SOLD.
Location
State NJ
County Cumberland
Area Downe Twp (20604)
Zoning R2
Rooms
Other Rooms Dining Room, Sitting Room, Bedroom 2, Bedroom 3, Kitchen, Family Room, Foyer, Bedroom 1, 2nd Stry Fam Rm, Laundry, Storage Room, Bathroom 1, Bathroom 2
Main Level Bedrooms 2
Interior
Interior Features Attic, Bar, Carpet, Ceiling Fan(s), Dining Area, Family Room Off Kitchen, Formal/Separate Dining Room, Kitchen - Gourmet, Stall Shower, Tub Shower, Upgraded Countertops, Walk-in Closet(s)
Hot Water Electric
Heating Heat Pump(s)
Cooling Ductless/Mini-Split, Window Unit(s)
Flooring Carpet, Luxury Vinyl Plank, Ceramic Tile
Fireplaces Number 2
Fireplaces Type Fireplace - Glass Doors, Gas/Propane, Wood
Equipment Commercial Range, Dishwasher, Dryer, Microwave, Refrigerator, Stainless Steel Appliances, Trash Compactor, Washer
Furnishings No
Fireplace Y
Appliance Commercial Range, Dishwasher, Dryer, Microwave, Refrigerator, Stainless Steel Appliances, Trash Compactor, Washer
Heat Source Propane - Leased
Laundry Lower Floor
Exterior
Exterior Feature Deck(s)
Garage Garage - Front Entry, Additional Storage Area
Garage Spaces 2.0
Waterfront N
Water Access N
View Bay
Roof Type Shingle
Accessibility None
Porch Deck(s)
Parking Type Attached Garage, Driveway
Attached Garage 2
Total Parking Spaces 2
Garage Y
Building
Lot Description Bulkheaded
Story 3
Foundation Pillar/Post/Pier
Sewer Private Sewer
Water Community
Architectural Style Coastal
Level or Stories 3
Additional Building Above Grade, Below Grade
Structure Type Cathedral Ceilings,Dry Wall,Wood Ceilings
New Construction N
Schools
School District Downe Township Public Schools
Others
Senior Community No
Tax ID 04-00001-00023
Ownership Fee Simple
SqFt Source Assessor
Acceptable Financing Cash, Conventional, FHA, VA
Horse Property N
Listing Terms Cash, Conventional, FHA, VA
Financing Cash,Conventional,FHA,VA
Special Listing Condition Standard
Read Less Info
Want to know what your home might be worth? Contact us for a FREE valuation!

Our team is ready to help you sell your home for the highest possible price ASAP

Bought with Christopher Ferzoco • EXP Realty, LLC
GET MORE INFORMATION

Agent | License ID: 0787303
129 CHESTER AVE., MOORESTOWN, Jersey, 08057, United States







