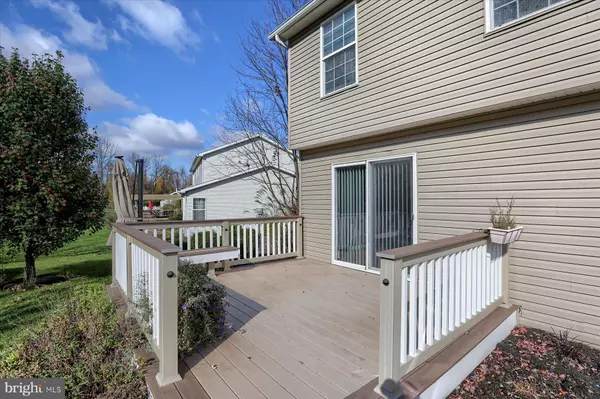$415,000
$429,000
3.3%For more information regarding the value of a property, please contact us for a free consultation.
4 Beds
3 Baths
2,109 SqFt
SOLD DATE : 12/22/2023
Key Details
Sold Price $415,000
Property Type Single Family Home
Sub Type Detached
Listing Status Sold
Purchase Type For Sale
Square Footage 2,109 sqft
Price per Sqft $196
Subdivision South Mountain Estates
MLS Listing ID PAYK2051042
Sold Date 12/22/23
Style Colonial
Bedrooms 4
Full Baths 2
Half Baths 1
HOA Fees $6/ann
HOA Y/N Y
Abv Grd Liv Area 2,109
Originating Board BRIGHT
Year Built 2004
Annual Tax Amount $6,013
Tax Year 2022
Lot Size 0.377 Acres
Acres 0.38
Property Description
Welcome to 176 Martel Circle, a beautifully maintained residence located in the highly desirable South Mountain Estates. This move-in ready home combines classic charm with modern conveniences.
Spacious Living that features 4 generously sized bedrooms and 2.5 baths. Elegantly designed updated eat-in kitchen boasts granite counters and stainless-steel appliances. Formal living and dining rooms have hardwood floors. Cozy bonus room on 1st floor offers a gas fireplace and new carpeting. First floor laundry. The expansive primary suite offers a private bath and sizable walk-in closet, creating a tranquil sanctuary for rest and relaxation. The private backyard oasis is an entertainer’s dream. Offers designated entertaining space, a crackling fire pit, soothing water feature and raised garden area. The composite deck extends from the 1st floor den. Home offers a 2-car garage and large storage shed for all your storage needs. The unfinished basement area is waiting for your creative touch. Transform it as you wish or use it for additional storage. Home is close to expressways, proximity to shopping centers to ensure modern conveniences are always within reach. This property is a blend of luxury, comfort, and location. Don’t miss this rare opportunity to call this home.
Location
State PA
County York
Area Carroll Twp (15220)
Zoning RESIDENTIAL
Rooms
Basement Unfinished
Interior
Hot Water Electric
Heating Heat Pump(s)
Cooling Central A/C
Flooring Carpet, Hardwood
Fireplaces Number 1
Fireplace Y
Heat Source Electric
Exterior
Garage Garage Door Opener
Garage Spaces 2.0
Waterfront N
Water Access N
Roof Type Asphalt
Accessibility None
Attached Garage 2
Total Parking Spaces 2
Garage Y
Building
Story 2
Foundation Block
Sewer Public Sewer
Water Public
Architectural Style Colonial
Level or Stories 2
Additional Building Above Grade, Below Grade
New Construction N
Schools
School District Northern York County
Others
Senior Community No
Tax ID 20-000-10-0050-00-00000
Ownership Fee Simple
SqFt Source Assessor
Acceptable Financing Cash, Conventional, FHA, VA
Listing Terms Cash, Conventional, FHA, VA
Financing Cash,Conventional,FHA,VA
Special Listing Condition Standard
Read Less Info
Want to know what your home might be worth? Contact us for a FREE valuation!

Our team is ready to help you sell your home for the highest possible price ASAP

Bought with Raquel Molina-Bomberger • Coldwell Banker Realty
GET MORE INFORMATION

Agent | License ID: 0787303
129 CHESTER AVE., MOORESTOWN, Jersey, 08057, United States







