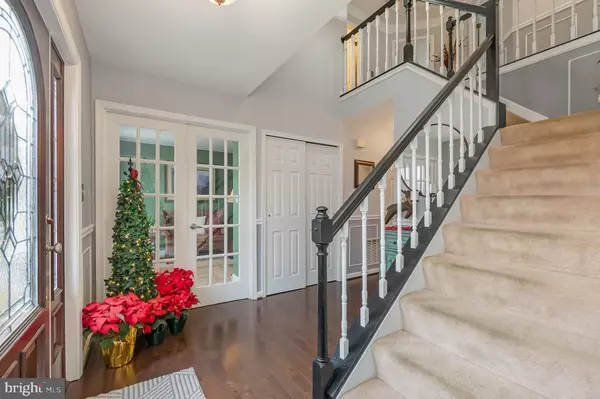$625,000
$649,900
3.8%For more information regarding the value of a property, please contact us for a free consultation.
4 Beds
4 Baths
2,722 SqFt
SOLD DATE : 02/08/2024
Key Details
Sold Price $625,000
Property Type Single Family Home
Sub Type Detached
Listing Status Sold
Purchase Type For Sale
Square Footage 2,722 sqft
Price per Sqft $229
Subdivision Hampton Ridge
MLS Listing ID MDHR2027502
Sold Date 02/08/24
Style Colonial
Bedrooms 4
Full Baths 2
Half Baths 2
HOA Fees $34/ann
HOA Y/N Y
Abv Grd Liv Area 2,252
Originating Board BRIGHT
Year Built 1988
Annual Tax Amount $4,272
Tax Year 2023
Lot Size 0.459 Acres
Acres 0.46
Property Description
Introducing this beautifully decorated and well maintained 4 bedroom Colonial, where custom features and attention to detail shine throughout. Situated on a coveted 1/2 acre level lot that backs to the serene woods, this home offers both privacy and a sense of tranquility.
Step inside and be greeted by the grand open foyer, adorned with rich moldings that exude elegance and charm. The thoughtfully designed layout allows for seamless flow and comfortable living, while creating distinct spaces for gathering and relaxation.
Indulge in the custom finished basement, a true oasis for entertainment and leisure. Whether it's a game night with friends or a cozy movie marathon with loved ones, this additional living space offers endless possibilities.
Step outside to the deck, where you'll discover a delightful gazebo that invites you to unwind and enjoy the picturesque surroundings. With ample space for outdoor seating and dining, this is the perfect spot for hosting summer BBQs, sipping morning coffee, or simply embracing the beauty of nature.
This exceptional property is more than just a house; it's an opportunity to make your own cherished memories.
Location
State MD
County Harford
Zoning R1
Rooms
Other Rooms Living Room, Dining Room, Family Room, Study, Laundry, Utility Room, Workshop
Basement Full, Partially Finished, Rear Entrance, Sump Pump
Interior
Interior Features Breakfast Area, Kitchen - Country, Kitchen - Table Space, Dining Area, Other, Window Treatments, Primary Bath(s)
Hot Water Electric
Heating Heat Pump(s)
Cooling Ceiling Fan(s), Central A/C, Other
Fireplaces Number 1
Equipment Dishwasher, Disposal, Humidifier, Microwave, Oven/Range - Electric, Oven - Self Cleaning
Fireplace Y
Window Features Double Pane
Appliance Dishwasher, Disposal, Humidifier, Microwave, Oven/Range - Electric, Oven - Self Cleaning
Heat Source Electric
Laundry Basement, Hookup, Main Floor
Exterior
Exterior Feature Deck(s)
Garage Garage Door Opener, Garage - Front Entry, Inside Access
Garage Spaces 2.0
Utilities Available Cable TV Available
Waterfront N
Water Access N
View Trees/Woods
Roof Type Asphalt
Accessibility None
Porch Deck(s)
Attached Garage 2
Total Parking Spaces 2
Garage Y
Building
Lot Description Landscaping, Trees/Wooded
Story 2
Foundation Concrete Perimeter
Sewer Public Sewer
Water Public
Architectural Style Colonial
Level or Stories 2
Additional Building Above Grade, Below Grade
Structure Type Cathedral Ceilings
New Construction N
Schools
Elementary Schools Bel Air
Middle Schools Southampton
High Schools C. Milton Wright
School District Harford County Public Schools
Others
Senior Community No
Tax ID 1303226336
Ownership Fee Simple
SqFt Source Assessor
Special Listing Condition Standard
Read Less Info
Want to know what your home might be worth? Contact us for a FREE valuation!

Our team is ready to help you sell your home for the highest possible price ASAP

Bought with Tracy Ege • Cummings & Co. Realtors
GET MORE INFORMATION

Agent | License ID: 0787303
129 CHESTER AVE., MOORESTOWN, Jersey, 08057, United States







