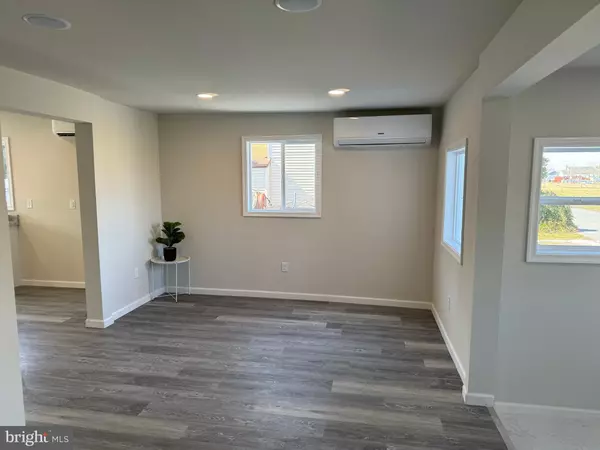$318,000
$325,000
2.2%For more information regarding the value of a property, please contact us for a free consultation.
3 Beds
3 Baths
1,400 SqFt
SOLD DATE : 04/12/2024
Key Details
Sold Price $318,000
Property Type Single Family Home
Sub Type Detached
Listing Status Sold
Purchase Type For Sale
Square Footage 1,400 sqft
Price per Sqft $227
Subdivision Leipsic
MLS Listing ID DEKT2025628
Sold Date 04/12/24
Style Cape Cod
Bedrooms 3
Full Baths 3
HOA Y/N N
Abv Grd Liv Area 1,400
Originating Board BRIGHT
Year Built 1900
Annual Tax Amount $359
Tax Year 2023
Lot Size 4,791 Sqft
Acres 0.11
Lot Dimensions 50.00 x 144.46
Property Description
Move right in! This home has been "gutted to the studs" and completely renovated energy efficient home with a new floor plan. Everything you see is new. Don't miss out on this home that features 3 Bedrooms and 3 Full Baths! Enjoy the fireplace while listening to your favorite music over the speaker sound system or step outside to one of the 2 decks. This home views an open field with the marina beyond.
Updates include new roof, siding, windows, decks, insulation, walls, ceilings, LVP flooring, kitchen, baths, electric service/wiring, plumbing, well pump/tank, fireplace, speaker sound system, driveway, and fencing, so much to mention.
Location
State DE
County Kent
Area Capital (30802)
Zoning NA
Direction North
Rooms
Other Rooms Living Room, Primary Bedroom, Sitting Room, Bedroom 2, Kitchen, Bedroom 1, Bathroom 1, Bathroom 2, Primary Bathroom
Main Level Bedrooms 2
Interior
Interior Features Primary Bath(s), Kitchen - Eat-In
Hot Water Electric
Heating Other
Cooling Other
Flooring Luxury Vinyl Plank
Fireplaces Number 1
Fireplaces Type Electric
Equipment Built-In Range, Dishwasher, Washer, Dryer, Dryer - Electric, Dryer - Front Loading, Washer - Front Loading
Fireplace Y
Appliance Built-In Range, Dishwasher, Washer, Dryer, Dryer - Electric, Dryer - Front Loading, Washer - Front Loading
Heat Source Electric
Laundry Main Floor
Exterior
Exterior Feature Porch(es), Enclosed
Garage Spaces 3.0
Fence Privacy
Waterfront N
Water Access N
View Other
Roof Type Asphalt
Accessibility None
Porch Porch(es), Enclosed
Total Parking Spaces 3
Garage N
Building
Lot Description Open, Rear Yard, Level
Story 2
Foundation Concrete Perimeter, Crawl Space
Sewer Public Sewer
Water Well
Architectural Style Cape Cod
Level or Stories 2
Additional Building Above Grade, Below Grade
Structure Type Dry Wall
New Construction N
Schools
School District Capital
Others
Senior Community No
Tax ID LC-13-03914-02-1900-000
Ownership Fee Simple
SqFt Source Estimated
Acceptable Financing Cash, Conventional, FHA, Negotiable, VA
Listing Terms Cash, Conventional, FHA, Negotiable, VA
Financing Cash,Conventional,FHA,Negotiable,VA
Special Listing Condition Standard
Read Less Info
Want to know what your home might be worth? Contact us for a FREE valuation!

Our team is ready to help you sell your home for the highest possible price ASAP

Bought with Darlene R. Morton • Maverick Realty, LLC
GET MORE INFORMATION

Agent | License ID: 0787303
129 CHESTER AVE., MOORESTOWN, Jersey, 08057, United States







