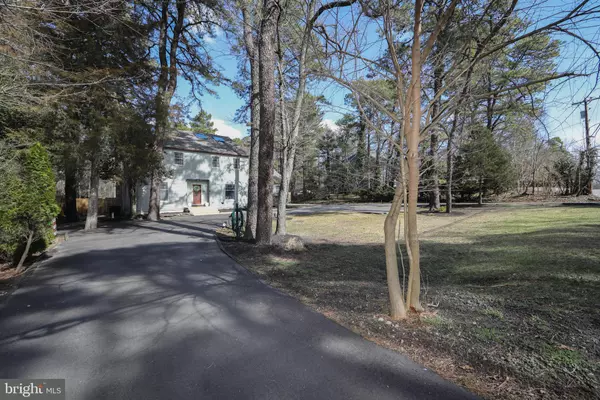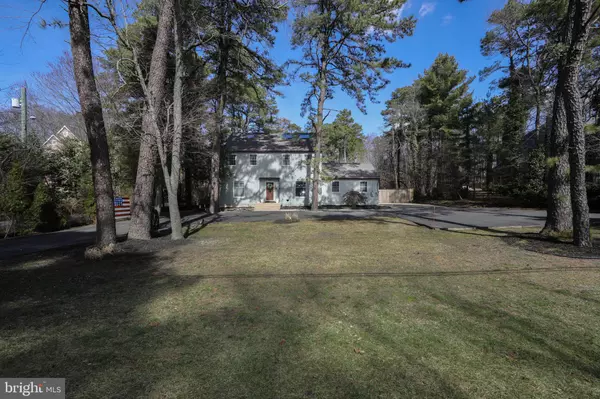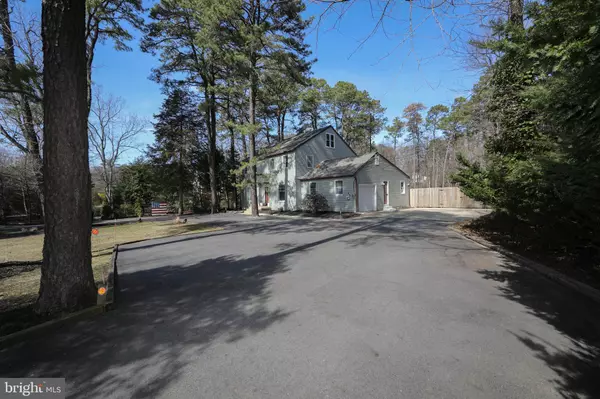$510,000
$500,000
2.0%For more information regarding the value of a property, please contact us for a free consultation.
4 Beds
3 Baths
2,613 SqFt
SOLD DATE : 04/17/2024
Key Details
Sold Price $510,000
Property Type Single Family Home
Sub Type Detached
Listing Status Sold
Purchase Type For Sale
Square Footage 2,613 sqft
Price per Sqft $195
Subdivision None Available
MLS Listing ID NJGL2039188
Sold Date 04/17/24
Style Colonial
Bedrooms 4
Full Baths 2
Half Baths 1
HOA Y/N N
Abv Grd Liv Area 2,613
Originating Board BRIGHT
Year Built 1973
Annual Tax Amount $9,922
Tax Year 2022
Lot Size 0.820 Acres
Acres 0.82
Lot Dimensions 112.75X372 IR
Property Description
This meticulously maintained home isn't just move-in ready, it's been lovingly renovated with "forever" in mind by relocating sellers. From the sleek finishes to the thoughtful details, this home offers an exceptional lifestyle.
The horseshoe-shaped driveway provides ample parking and two entrances – a welcoming Foyer for guests and a Mudroom/Laundry room for everyday use. Inside, premium Vinyl plank Flooring seamlessly blends with Original Hardwoods and all new carpeting. This fully Renovated Kitchen is a must see. Soft-close Maple Kraftmaid Cabinets in a timeless Dove White offer ample storage, while the English Green island adds additional dimension and counter space. Luxurious finishes include a Kraus Handmade Undermount Stainless Steel Sink, San Benedito Leather Granite Countertops, and a Custom Breakfast Bar crafted from Live-edge Black Walnut Wood from Lake Winnipesaukee, New Hampshire.
Just beyond the kitchen is the Half Bath and a Bonus Room perfect for its current use as a Home Office. Adjacent to the Kitchen is the Family Room showcasing a beautifully White-Washed Brick Decorative Fireplace. Sliding Doors lead out to the Stained, Pressure-Treated Wood Deck and the expansive Backyard fully enclosed by a 6-foot high Dog-ear Paneled Fence. Note the Large Shed behind the fence is still part of the lot! The Second Floor offers Four Bedrooms - one of which is the Primary Suite which boasts a Walk-in Closet and Spa-like Ensuite with a soaking Tub and separate Shower. Two additional Bonus Spaces on the Third Floor offer endless possibilities – think home office, art studio, or guest room. The semi-finished Basement offers extra living space with tall ceilings and built-in cabinets. Recent upgrades include a new water filtration system (2023), septic system (2023), and electrical panel with surge protector (2023).
Situated in desirable Washington Township, this home is close to the elementary school, shopping, restaurants, major highways, and the popular Wedgewood Country Club.
There is so much more to take in, so be sure to schedule your private tour today
Location
State NJ
County Gloucester
Area Washington Twp (20818)
Zoning PR1
Rooms
Other Rooms Living Room, Dining Room, Primary Bedroom, Bedroom 2, Bedroom 3, Bedroom 4, Kitchen, Family Room, Laundry, Loft, Office, Hobby Room
Basement Full, Partially Finished
Interior
Interior Features Carpet, Ceiling Fan(s), Crown Moldings, Family Room Off Kitchen, Floor Plan - Traditional, Formal/Separate Dining Room, Kitchen - Eat-In, Stall Shower, Tub Shower, Upgraded Countertops, Chair Railings, Primary Bath(s), Recessed Lighting, Walk-in Closet(s), Wood Floors, Kitchen - Island, Soaking Tub
Hot Water Oil
Heating Forced Air
Cooling Central A/C
Equipment Dishwasher, Dryer, Oven/Range - Electric, Refrigerator, Washer
Fireplace N
Appliance Dishwasher, Dryer, Oven/Range - Electric, Refrigerator, Washer
Heat Source Oil
Laundry Main Floor
Exterior
Exterior Feature Deck(s)
Garage Garage - Side Entry
Garage Spaces 1.0
Fence Wood
Waterfront N
Water Access N
View Garden/Lawn, Trees/Woods
Roof Type Architectural Shingle
Accessibility None
Porch Deck(s)
Attached Garage 1
Total Parking Spaces 1
Garage Y
Building
Lot Description Backs to Trees, Partly Wooded
Story 3
Foundation Block
Sewer Septic = # of BR
Water Well
Architectural Style Colonial
Level or Stories 3
Additional Building Above Grade, Below Grade
New Construction N
Schools
School District Washington Township Public Schools
Others
Senior Community No
Tax ID 18-00195 13-00009 04
Ownership Fee Simple
SqFt Source Estimated
Acceptable Financing Cash, Conventional, FHA
Listing Terms Cash, Conventional, FHA
Financing Cash,Conventional,FHA
Special Listing Condition Standard
Read Less Info
Want to know what your home might be worth? Contact us for a FREE valuation!

Our team is ready to help you sell your home for the highest possible price ASAP

Bought with Michael A Angelina • Coldwell Banker Realty
GET MORE INFORMATION

Agent | License ID: 0787303
129 CHESTER AVE., MOORESTOWN, Jersey, 08057, United States







