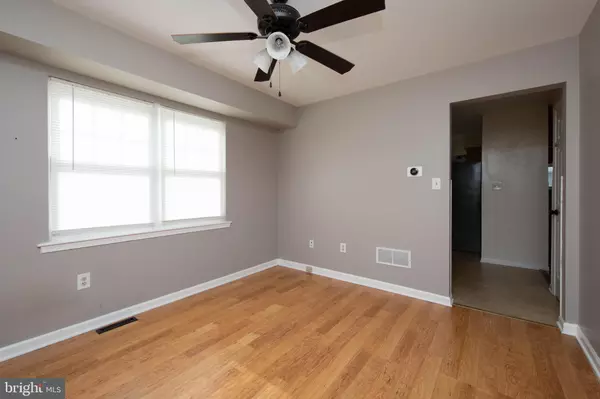$420,000
$429,900
2.3%For more information regarding the value of a property, please contact us for a free consultation.
3 Beds
3 Baths
1,724 SqFt
SOLD DATE : 05/03/2024
Key Details
Sold Price $420,000
Property Type Single Family Home
Sub Type Detached
Listing Status Sold
Purchase Type For Sale
Square Footage 1,724 sqft
Price per Sqft $243
Subdivision Telford Commons
MLS Listing ID PABU2066910
Sold Date 05/03/24
Style Colonial
Bedrooms 3
Full Baths 2
Half Baths 1
HOA Y/N N
Abv Grd Liv Area 1,724
Originating Board BRIGHT
Year Built 1995
Tax Year 2022
Lot Dimensions 58.00 x
Property Description
Beautiful single home located in Souderton School district offers 3 bedrooms and 2.5 baths. Foyer entrance with hardwood flooring. Separate living room with double windows. Formal separate dining room with ceiling fan Plus views into rear yard. Eat in kitchen with loads of cabinet storage and counter space, stainless steel sink and appliances, additional views into rear yard and separate eating area. Great room offers vaulted ceilings with ceiling fan, wood burning fireplace with brick hearth and sliding glass doors leading to rear patio. Spacious main bedroom with walk-in closet and En-suite bathroom. This 4 piece Main bathroom offers stall shower with glass surround and dual sink vanity with storage . Two additional bedrooms with ample closet storage and ceiling fans. Three-piece center hall bath with tub shower combo and vanity with cabinet storage. Second floor laundry with storage closet, 6 panel doors throughout, first floor closet storage and half bath, one car garage with inside access, full Basement, fenced in rear yard with patio and cul-de-sac street. Lovely home!
Location
State PA
County Bucks
Area Telford Boro (10143)
Zoning PMR
Rooms
Other Rooms Living Room, Dining Room, Primary Bedroom, Bedroom 2, Bedroom 3, Kitchen, Great Room
Basement Interior Access, Outside Entrance, Unfinished
Interior
Interior Features Carpet, Ceiling Fan(s), Dining Area, Floor Plan - Traditional, Formal/Separate Dining Room, Kitchen - Eat-In, Primary Bath(s), Stall Shower, Tub Shower, Wood Floors, Window Treatments
Hot Water Electric
Heating Forced Air, Heat Pump - Electric BackUp, Programmable Thermostat
Cooling Central A/C
Flooring Carpet, Solid Hardwood, Vinyl
Fireplaces Number 1
Fireplaces Type Brick, Fireplace - Glass Doors, Wood
Equipment Dishwasher, Disposal, Dryer, Oven/Range - Electric, Range Hood, Refrigerator, Stainless Steel Appliances, Washer, Water Heater
Furnishings No
Fireplace Y
Window Features Vinyl Clad
Appliance Dishwasher, Disposal, Dryer, Oven/Range - Electric, Range Hood, Refrigerator, Stainless Steel Appliances, Washer, Water Heater
Heat Source Electric
Laundry Upper Floor
Exterior
Garage Built In, Garage - Front Entry, Garage Door Opener, Inside Access
Garage Spaces 3.0
Fence Fully, Vinyl
Waterfront N
Water Access N
Roof Type Shingle
Accessibility None
Attached Garage 1
Total Parking Spaces 3
Garage Y
Building
Story 2
Foundation Block
Sewer Public Sewer
Water Public
Architectural Style Colonial
Level or Stories 2
Additional Building Above Grade, Below Grade
Structure Type Dry Wall
New Construction N
Schools
School District Souderton Area
Others
Senior Community No
Tax ID 43-005-039
Ownership Fee Simple
SqFt Source Assessor
Acceptable Financing Cash, Conventional, FHA, PHFA, VA
Horse Property N
Listing Terms Cash, Conventional, FHA, PHFA, VA
Financing Cash,Conventional,FHA,PHFA,VA
Special Listing Condition Standard
Read Less Info
Want to know what your home might be worth? Contact us for a FREE valuation!

Our team is ready to help you sell your home for the highest possible price ASAP

Bought with Kinyacu Valle-Sabori • Realty Mark Cityscape
GET MORE INFORMATION

Agent | License ID: 0787303
129 CHESTER AVE., MOORESTOWN, Jersey, 08057, United States







