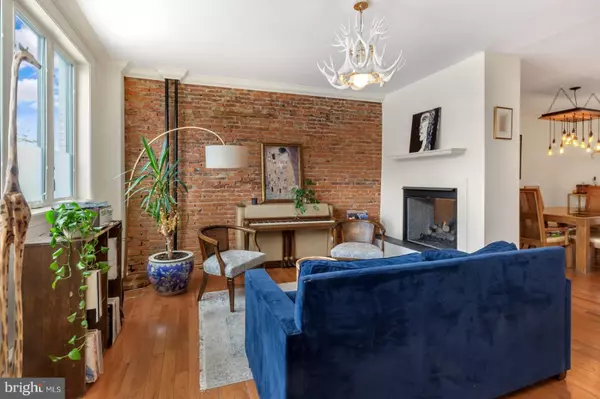$655,000
$625,000
4.8%For more information regarding the value of a property, please contact us for a free consultation.
3 Beds
2 Baths
1,952 SqFt
SOLD DATE : 05/03/2024
Key Details
Sold Price $655,000
Property Type Townhouse
Sub Type Interior Row/Townhouse
Listing Status Sold
Purchase Type For Sale
Square Footage 1,952 sqft
Price per Sqft $335
Subdivision Passyunk Square
MLS Listing ID PAPH2316896
Sold Date 05/03/24
Style Traditional
Bedrooms 3
Full Baths 2
HOA Y/N N
Abv Grd Liv Area 1,952
Originating Board BRIGHT
Year Built 1915
Annual Tax Amount $7,929
Tax Year 2022
Lot Size 991 Sqft
Acres 0.02
Lot Dimensions 16.00 x 62.00
Property Description
UNPARALLELED CHARACTER & CHARM!
You must see this 3-bed, 2-bath, 1-of-a-kind gem that masterfully blends casual modern with sophisticated original character, complete with an extra deep back patio for entertaining!
Enter into the sun-drenched open-concept living room with a wonderful exposed-brick wall, double-sided fireplace, crown moldings, and hardwood floors that lead you into the dining area. Through the original archway, you’ll find your light-filled HGTV-worthy gourmet kitchen, which features open, light-oak shelving against white brick walls, dual ovens, commercial-grade ventilation, butcher-block countertops, enormous center island, beverage fridge, farmhouse sinks, shaker-style cabinets, and t-bar hardware.
Through the back door with built-in miniblinds, step outside to your private back patio enveloped in warm, horizontal cedar planks and string lights, and marvel at the unique opportunity to have seating AND dining areas in your city back yard—an entertainer’s paradise.
The ornate original staircase leads you upstairs to the second floor, which features an open den area/2nd living room and two bedrooms—all decorated with gorgeous crown moldings and rustic wood floors—plus a full bathroom. Follow the beautiful staircase to the third floor where you’ll find your primary suite with a walk-in closet, two additional smaller closets, and makeup/changing area, and bright ensuite bathroom with a large walk-in shower. Downstairs, you’ll find an incredibly spacious lower level with high ceilings and generous laundry area.
Located in the highly-sought-after Passyunk Square neighborhood, you’re only steps away from some of the city’s (and nation’s) best restaurants and boutiques, grocery stores, parks, and other amenities. Walk to James Beard-recognized El Chingon, Gabriella’s Vietnam, River Twice, and South Philly Barbacoa, acclaimed restaurants like Burrata and Laurel, new restaurants like Bake’n Bacon, and long-time neighborhood favorites like Barcelona Wine Bar, Bing Bing, Cantino Los Cabillitos, Comfort & Floyd, La Scala’s Birra, Le Virtu, Marra’s, and Mish Mish. Also just a few blocks to Acme supermarket, Fine Wine & Good Spirits, Columbus Park and Dog Park, and more. Easy access to public transportation. This won't last long, so schedule your tour today!
Location
State PA
County Philadelphia
Area 19147 (19147)
Zoning CMX1
Rooms
Other Rooms Laundry
Basement Unfinished
Interior
Interior Features Floor Plan - Open, Kitchen - Gourmet, Recessed Lighting, Wood Floors, Kitchen - Island
Hot Water Natural Gas
Heating Baseboard - Hot Water
Cooling Central A/C, Window Unit(s)
Flooring Hardwood
Equipment Built-In Range, Dishwasher, Disposal, Dryer, Exhaust Fan, Freezer, Microwave, Oven/Range - Gas, Refrigerator, Stainless Steel Appliances, Washer
Fireplace N
Appliance Built-In Range, Dishwasher, Disposal, Dryer, Exhaust Fan, Freezer, Microwave, Oven/Range - Gas, Refrigerator, Stainless Steel Appliances, Washer
Heat Source Natural Gas
Laundry Dryer In Unit, Washer In Unit, Lower Floor
Exterior
Exterior Feature Patio(s)
Utilities Available Electric Available, Natural Gas Available, Water Available, Sewer Available
Waterfront N
Water Access N
Accessibility None
Porch Patio(s)
Garage N
Building
Story 3
Foundation Slab
Sewer Public Sewer
Water Public
Architectural Style Traditional
Level or Stories 3
Additional Building Above Grade, Below Grade
New Construction N
Schools
School District The School District Of Philadelphia
Others
Pets Allowed Y
Senior Community No
Tax ID 021575300
Ownership Fee Simple
SqFt Source Assessor
Acceptable Financing Cash, Conventional, FHA, VA
Listing Terms Cash, Conventional, FHA, VA
Financing Cash,Conventional,FHA,VA
Special Listing Condition Standard
Pets Description No Pet Restrictions
Read Less Info
Want to know what your home might be worth? Contact us for a FREE valuation!

Our team is ready to help you sell your home for the highest possible price ASAP

Bought with Stephanie Slapin • KW Empower
GET MORE INFORMATION

Agent | License ID: 0787303
129 CHESTER AVE., MOORESTOWN, Jersey, 08057, United States







