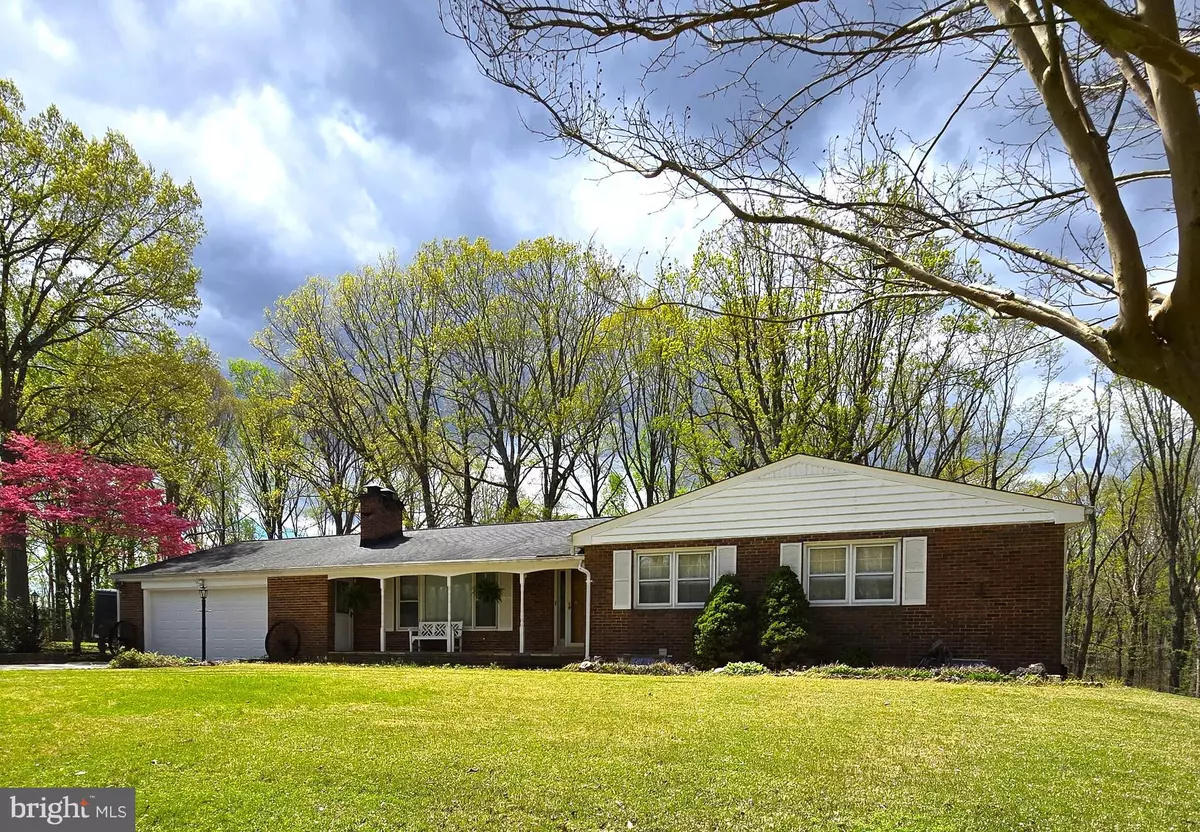$535,000
$535,000
For more information regarding the value of a property, please contact us for a free consultation.
3 Beds
3 Baths
2,850 SqFt
SOLD DATE : 05/16/2024
Key Details
Sold Price $535,000
Property Type Single Family Home
Sub Type Detached
Listing Status Sold
Purchase Type For Sale
Square Footage 2,850 sqft
Price per Sqft $187
Subdivision None Available
MLS Listing ID VAST2028606
Sold Date 05/16/24
Style Ranch/Rambler
Bedrooms 3
Full Baths 3
HOA Y/N N
Abv Grd Liv Area 1,794
Originating Board BRIGHT
Year Built 1967
Annual Tax Amount $3,217
Tax Year 2022
Lot Size 3.287 Acres
Acres 3.29
Property Description
Coming Soon! Location, location! This one owner custom-built ranch home on over 3 acres has been lovingly cared for and the quality of construction and pride of ownership shows throughout the home. The main level has gleaming solid hardwood floors and beautiful wood trim and doors. The kitchen opens to the very large dining room with a gorgeous built in china cabinet and the living room has a brick fireplace. There is a lovely, heated sunroom perfect for relaxing and enjoying a cup of coffee and the view of the beautiful backyard. All three main level bedrooms are large with the primary suite having two closets and an ensuite bath. The second bedroom boasts a walk-in closet. The basement has its own kitchen and full bath as well as a huge great room with a second fireplace. The basement is perfect for entertaining or for an in-law or teen suite. The laundry/mudroom is large and has a sink, built in storage, and a separate entrance to the backyard. The front porch overlooks the expansive, tree lined front yard, and the rear deck is perfect for grilling. Seller offering buyer 2-10 Home Warranty! Located within a few minutes of I95, Stafford Hospital, and the Potomac River in the heart of Stafford County, this peaceful oasis is waiting to be enjoyed by a new owner. Come take a tour and envision how to put your own personal touches on this lovely home.
Location
State VA
County Stafford
Zoning A1
Rooms
Other Rooms Living Room, Dining Room, Primary Bedroom, Bedroom 2, Bedroom 3, Kitchen, Foyer, Sun/Florida Room, Great Room, Laundry, Storage Room, Utility Room, Bathroom 2, Bathroom 3, Primary Bathroom
Basement Fully Finished, Walkout Level
Main Level Bedrooms 3
Interior
Interior Features 2nd Kitchen, Built-Ins, Carpet, Ceiling Fan(s), Entry Level Bedroom, Primary Bath(s), Wood Floors
Hot Water Electric
Heating Central
Cooling Central A/C
Flooring Hardwood, Ceramic Tile, Carpet, Laminated
Fireplaces Number 2
Fireplaces Type Brick, Mantel(s)
Equipment Cooktop - Down Draft, Dishwasher, Dryer, Icemaker, Microwave, Oven - Wall, Oven - Double, Refrigerator, Washer, Water Heater
Fireplace Y
Appliance Cooktop - Down Draft, Dishwasher, Dryer, Icemaker, Microwave, Oven - Wall, Oven - Double, Refrigerator, Washer, Water Heater
Heat Source Oil
Laundry Lower Floor, Dryer In Unit, Washer In Unit
Exterior
Exterior Feature Deck(s), Porch(es)
Garage Garage - Front Entry
Garage Spaces 2.0
Water Access N
View Trees/Woods
Accessibility Other
Porch Deck(s), Porch(es)
Attached Garage 2
Total Parking Spaces 2
Garage Y
Building
Lot Description Backs to Trees, Partly Wooded, Private
Story 2
Foundation Other
Sewer Public Septic
Water Public
Architectural Style Ranch/Rambler
Level or Stories 2
Additional Building Above Grade, Below Grade
New Construction N
Schools
Elementary Schools Stafford
Middle Schools Stafford
High Schools Brooke Point
School District Stafford County Public Schools
Others
Senior Community No
Tax ID 39 99B
Ownership Fee Simple
SqFt Source Assessor
Special Listing Condition Standard
Read Less Info
Want to know what your home might be worth? Contact us for a FREE valuation!

Our team is ready to help you sell your home for the highest possible price ASAP

Bought with Sohamy Marquina • Real Broker, LLC - McLean
GET MORE INFORMATION

Agent | License ID: 0787303
129 CHESTER AVE., MOORESTOWN, Jersey, 08057, United States


