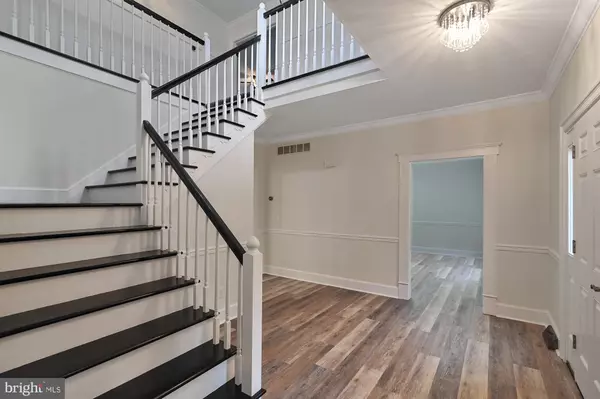$720,000
$729,900
1.4%For more information regarding the value of a property, please contact us for a free consultation.
4 Beds
3 Baths
3,744 SqFt
SOLD DATE : 06/11/2024
Key Details
Sold Price $720,000
Property Type Single Family Home
Sub Type Detached
Listing Status Sold
Purchase Type For Sale
Square Footage 3,744 sqft
Price per Sqft $192
Subdivision None Available
MLS Listing ID DEKT2026930
Sold Date 06/11/24
Style Traditional
Bedrooms 4
Full Baths 2
Half Baths 1
HOA Y/N N
Abv Grd Liv Area 3,744
Originating Board BRIGHT
Year Built 1989
Tax Year 2023
Lot Size 3.900 Acres
Acres 3.9
Property Description
As you travel up the winding driveway you are met with a stunning view of this magnificent brick home. Upon entering you are greeted with a two story foyer. The home has been fully renovated. In the living room you’ll find an inviting wood stove. The home office is tucked away offering plenty of peace and quiet. In the kitchen you will find stainless steel appliances, new granite countertops and a beautiful tile backsplash. There is plenty of storage with a pantry and closet close by. The kitchen opens to the family room which features a brick fireplace. Stepping out onto the tile covered patio, you’ll find a water feature which in the past, was used as a koi pond. Beyond that is a large composite deck, perfect for entertaining. Upstairs, the primary bedroom features a sitting area and two large walk in closets. The primary bath has a soaking tub, separate shower and beautiful new tile. There are three additional large bedrooms and a fully renovated bath located adjacent to the primary. The three car carriage style garage allows for plenty of parking and storage. There is also a full basement. This home is situated on just under 4 secluded acres.
Location
State DE
County Kent
Area Lake Forest (30804)
Zoning AC
Rooms
Other Rooms Living Room, Dining Room, Primary Bedroom, Bedroom 2, Bedroom 3, Bedroom 4, Kitchen, Family Room, Foyer, Laundry, Office, Primary Bathroom, Full Bath, Half Bath
Basement Full
Interior
Interior Features Ceiling Fan(s), Combination Kitchen/Dining, Dining Area, Family Room Off Kitchen, Formal/Separate Dining Room, Primary Bath(s), Recessed Lighting, Soaking Tub, Walk-in Closet(s)
Hot Water Electric
Heating Forced Air
Cooling Central A/C
Flooring Luxury Vinyl Plank, Tile/Brick
Fireplaces Number 2
Fireplaces Type Brick, Wood
Equipment Built-In Microwave, Dishwasher, Oven/Range - Electric, Refrigerator, Stainless Steel Appliances
Furnishings No
Fireplace Y
Window Features Bay/Bow
Appliance Built-In Microwave, Dishwasher, Oven/Range - Electric, Refrigerator, Stainless Steel Appliances
Heat Source Propane - Leased
Laundry Hookup, Main Floor
Exterior
Exterior Feature Deck(s), Porch(es)
Garage Garage - Side Entry, Garage Door Opener
Garage Spaces 3.0
Waterfront N
Water Access N
View Trees/Woods
Accessibility None
Porch Deck(s), Porch(es)
Attached Garage 3
Total Parking Spaces 3
Garage Y
Building
Lot Description Backs to Trees, Rear Yard, Trees/Wooded
Story 2
Foundation Block
Sewer Gravity Sept Fld
Water Well
Architectural Style Traditional
Level or Stories 2
Additional Building Above Grade, Below Grade
New Construction N
Schools
School District Lake Forest
Others
Pets Allowed Y
Senior Community No
Tax ID SM-00-13100-01-0701
Ownership Fee Simple
SqFt Source Estimated
Security Features Smoke Detector
Acceptable Financing Cash, Conventional, FHA, VA
Listing Terms Cash, Conventional, FHA, VA
Financing Cash,Conventional,FHA,VA
Special Listing Condition Standard
Pets Description No Pet Restrictions
Read Less Info
Want to know what your home might be worth? Contact us for a FREE valuation!

Our team is ready to help you sell your home for the highest possible price ASAP

Bought with Elizabeth Johnson • Keller Williams Realty Central-Delaware
GET MORE INFORMATION

Agent | License ID: 0787303
129 CHESTER AVE., MOORESTOWN, Jersey, 08057, United States







