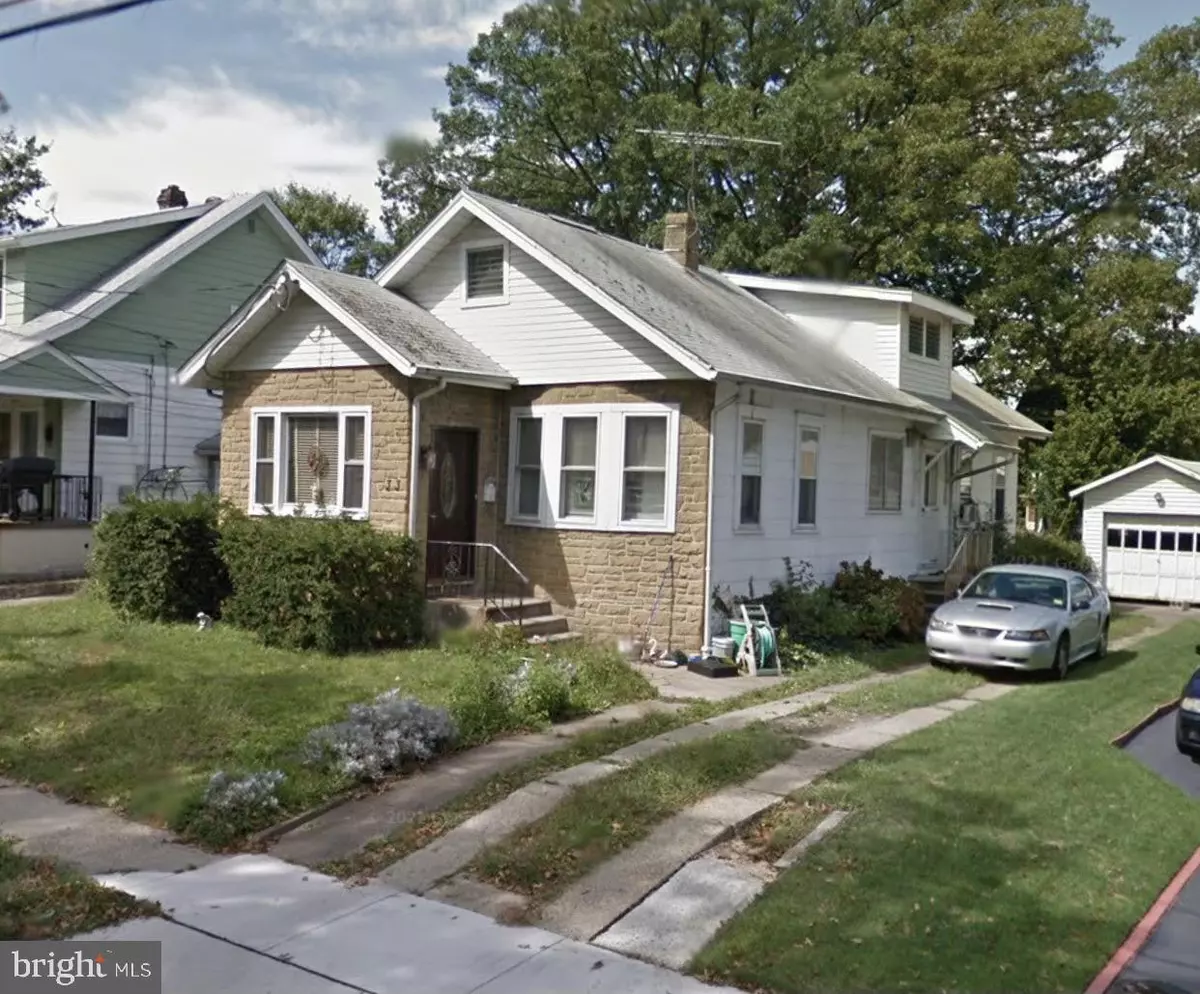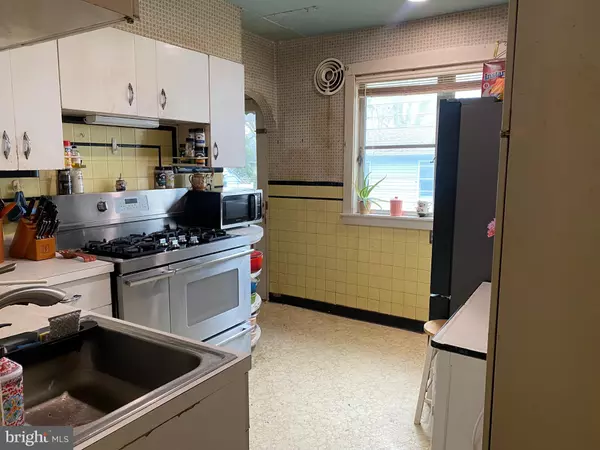$325,000
$295,000
10.2%For more information regarding the value of a property, please contact us for a free consultation.
3 Beds
2 Baths
1,328 SqFt
SOLD DATE : 06/24/2024
Key Details
Sold Price $325,000
Property Type Single Family Home
Sub Type Detached
Listing Status Sold
Purchase Type For Sale
Square Footage 1,328 sqft
Price per Sqft $244
Subdivision None Available
MLS Listing ID NJCD2066326
Sold Date 06/24/24
Style Cape Cod
Bedrooms 3
Full Baths 2
HOA Y/N N
Abv Grd Liv Area 1,328
Originating Board BRIGHT
Year Built 1921
Annual Tax Amount $7,894
Tax Year 2023
Lot Size 5,001 Sqft
Acres 0.11
Lot Dimensions 50.00 x 100.00
Property Description
Welcome to this charming 4 bedrooms, 2 full bathrooms home located in the heart of Haddon Twp / Oaklyn. Featuring an upstairs master suite, perfect as a private sanctuary. Cozy up by the fireplace in the spacious living room or prepare meals in the quaint kitchen. This home is full of potential, so bring your vision and a bit of TLC to bring out its true beauty.
The detached garage provides ample storage space and the full basement with walkout offers endless possibilities for additional living or entertainment space. Step outside to your cute yard, perfect for summer BBQs or enjoying morning coffee.
Don't miss out on this opportunity to make this house your own and turn it into your dream home in one of Oaklyn's most desirable neighborhoods. Contact us today to schedule a showing!
Location
State NJ
County Camden
Area Haddon Twp (20416)
Zoning SINGLE FAMILY RESIDENTIAL
Direction South
Rooms
Basement Full, Windows, Walkout Stairs, Unfinished, Rear Entrance, Outside Entrance, Poured Concrete, Interior Access
Main Level Bedrooms 2
Interior
Interior Features Ceiling Fan(s), Dining Area, Entry Level Bedroom, Floor Plan - Traditional, Wood Floors
Hot Water Natural Gas
Heating Radiator
Cooling Central A/C
Flooring Hardwood
Fireplaces Number 1
Fireplaces Type Gas/Propane, Non-Functioning
Equipment Commercial Range, Dishwasher, Dryer, Washer
Fireplace Y
Appliance Commercial Range, Dishwasher, Dryer, Washer
Heat Source Natural Gas
Laundry Basement
Exterior
Garage Garage - Front Entry
Garage Spaces 4.0
Waterfront N
Water Access N
Roof Type Asphalt
Accessibility None
Total Parking Spaces 4
Garage Y
Building
Story 2
Foundation Block
Sewer Public Sewer
Water Public
Architectural Style Cape Cod
Level or Stories 2
Additional Building Above Grade, Below Grade
New Construction N
Schools
School District Oaklyn Borough Public Schools
Others
Senior Community No
Tax ID 16-00007 03-00032
Ownership Fee Simple
SqFt Source Assessor
Acceptable Financing Cash, Conventional, FHA 203(k)
Listing Terms Cash, Conventional, FHA 203(k)
Financing Cash,Conventional,FHA 203(k)
Special Listing Condition Standard
Read Less Info
Want to know what your home might be worth? Contact us for a FREE valuation!

Our team is ready to help you sell your home for the highest possible price ASAP

Bought with Eva Silva • BHHS Fox & Roach-Washington-Gloucester
GET MORE INFORMATION

Agent | License ID: 0787303
129 CHESTER AVE., MOORESTOWN, Jersey, 08057, United States







