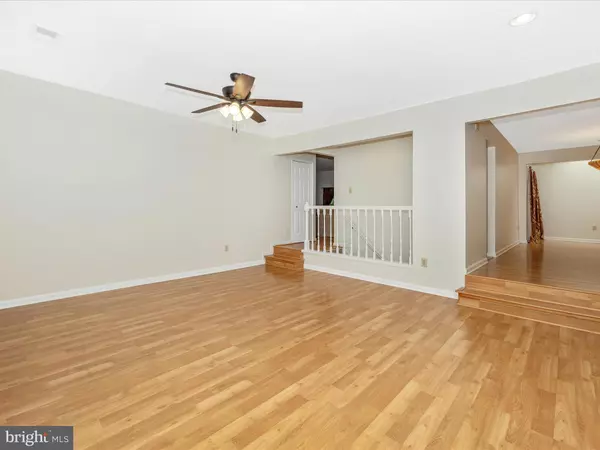$680,000
$680,000
For more information regarding the value of a property, please contact us for a free consultation.
3 Beds
3 Baths
3,371 SqFt
SOLD DATE : 08/07/2024
Key Details
Sold Price $680,000
Property Type Single Family Home
Sub Type Detached
Listing Status Sold
Purchase Type For Sale
Square Footage 3,371 sqft
Price per Sqft $201
Subdivision Ridgewood Estates
MLS Listing ID MDAA2086930
Sold Date 08/07/24
Style Ranch/Rambler
Bedrooms 3
Full Baths 3
HOA Y/N N
Abv Grd Liv Area 2,402
Originating Board BRIGHT
Year Built 1985
Annual Tax Amount $6,114
Tax Year 2024
Lot Size 0.952 Acres
Acres 0.95
Property Description
Welcome to this unique and well-maintained rancher. THIS HOME HAS A COUNTRY FEEL IN THE MIDDLE OF THE CITY! The home sits on a one-acre lot featuring 3 spacious bedrooms, 3 full bathrooms, a 2-car garage and parking for 8+ vehicles. Main-level living at its finest! KEY HIGHLIGHTS + FEATURES: No HOA, 1 Year Home Warranty Included, New HVAC (2023), New Roof (2023), Well Pump Replaced & Flushed (2023), New Attic Insulation (2023), Septic tank was pumped (2024), Updated Plumbing (2024), Fresh Paint (2024). Gleaming wood floors greet you at the front door and continue through the living room, dining room and kitchen. The main level is filled with natural light and provides two main level living spaces and a separate dining room with sky lighting. The kitchen shows off custom 46” wood cabinets, granite countertops, recess lighting, plenty of cabinet space for additional storage and a great breakfast nook. Two ovens and stainless-steel appliances offer convenience for the chef of the house and is open to a step-down family room. The family/great room is a comfortable gathering space with a wood burning fireplace that is connected to a spaciously furnished screened-in sunroom. The ideal location for morning coffee, bird watching or outdoor reading! Two sky lights fill the sunroom with natural light and provide 270 degrees of panoramic views of the wooded backyard and deck in the rear of the home, perfect for hosting and entertaining! The fenced backyard backs up to trees, offering a beautiful view of a great blend of tranquility, comfort and nature. The oversized primary bedroom is a true retreat, providing ample space for relaxation and comfort. This oasis is remarkably beautiful with high ceilings, 3 sky lights, 2 ceiling fans, his and her closets, a soaking tub with jets, and a separate toilet area. The second bedroom also has a full bath, a ceiling fan, and a walk-in closet. All the bedrooms are larger than you’d expect! The finished basement has an enjoyable recreation area with a full wall of bookshelves. The space also has a large walk-in laundry room with cabinets & countertops for folding clothes and extra storage cabinets. Accessible from the outside is a large basement/workshop area. This BONUS space also has electricity with shelving for long-term storage items or equipment. Located minutes from Fort Meade, Arundel Mills Mall, casino, department stores, restaurants, and shops with convenient access to major commuting routes to Baltimore & Washington DC! It is the ideal place to call home!! Schedule your showing today!
NOTE: OFFERS DUE TODAY, July 7th by MIDNIGHT.
Location
State MD
County Anne Arundel
Zoning R1
Rooms
Other Rooms Dining Room, Primary Bedroom, Bedroom 2, Bedroom 3, Kitchen, Game Room, Family Room, Laundry, Workshop
Basement Fully Finished
Main Level Bedrooms 3
Interior
Interior Features Family Room Off Kitchen, Breakfast Area, Dining Area, Kitchen - Eat-In, Entry Level Bedroom, Upgraded Countertops, Primary Bath(s), Window Treatments, WhirlPool/HotTub, Wood Floors, Recessed Lighting
Hot Water Electric
Heating Heat Pump(s)
Cooling Ceiling Fan(s), Central A/C, Zoned
Fireplaces Number 1
Fireplaces Type Fireplace - Glass Doors, Mantel(s)
Equipment Washer/Dryer Hookups Only, Cooktop, Dishwasher, Dryer, Exhaust Fan, Icemaker, Microwave, Oven - Wall, Oven/Range - Electric, Range Hood, Refrigerator, Washer, Water Heater - High-Efficiency
Fireplace Y
Window Features Double Pane,Screens,Skylights
Appliance Washer/Dryer Hookups Only, Cooktop, Dishwasher, Dryer, Exhaust Fan, Icemaker, Microwave, Oven - Wall, Oven/Range - Electric, Range Hood, Refrigerator, Washer, Water Heater - High-Efficiency
Heat Source Electric
Exterior
Exterior Feature Deck(s)
Garage Garage Door Opener, Garage - Front Entry
Garage Spaces 8.0
Utilities Available Cable TV Available, Under Ground
Waterfront N
Water Access N
Roof Type Asphalt
Accessibility None
Porch Deck(s)
Attached Garage 2
Total Parking Spaces 8
Garage Y
Building
Lot Description Landscaping, Partly Wooded, Trees/Wooded
Story 2
Foundation Brick/Mortar
Sewer Private Septic Tank
Water Well
Architectural Style Ranch/Rambler
Level or Stories 2
Additional Building Above Grade, Below Grade
New Construction N
Schools
Elementary Schools Jessup
Middle Schools Meade
High Schools Meade
School District Anne Arundel County Public Schools
Others
Senior Community No
Tax ID 020466590041102
Ownership Fee Simple
SqFt Source Assessor
Security Features Electric Alarm,Motion Detectors
Acceptable Financing Cash, Conventional, FHA, USDA, VA
Listing Terms Cash, Conventional, FHA, USDA, VA
Financing Cash,Conventional,FHA,USDA,VA
Special Listing Condition Standard
Read Less Info
Want to know what your home might be worth? Contact us for a FREE valuation!

Our team is ready to help you sell your home for the highest possible price ASAP

Bought with Santiago Carrera • Exit Results Realty
GET MORE INFORMATION

Agent | License ID: 0787303
129 CHESTER AVE., MOORESTOWN, Jersey, 08057, United States







