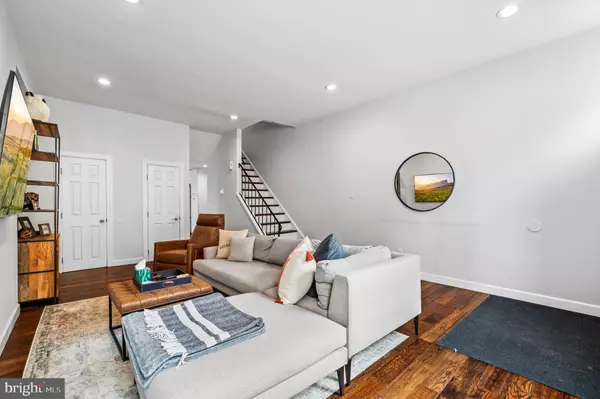$615,000
$650,000
5.4%For more information regarding the value of a property, please contact us for a free consultation.
5 Beds
4 Baths
2,031 SqFt
SOLD DATE : 08/27/2024
Key Details
Sold Price $615,000
Property Type Townhouse
Sub Type Interior Row/Townhouse
Listing Status Sold
Purchase Type For Sale
Square Footage 2,031 sqft
Price per Sqft $302
Subdivision Fairmount
MLS Listing ID PAPH2363896
Sold Date 08/27/24
Style Traditional
Bedrooms 5
Full Baths 3
Half Baths 1
HOA Y/N N
Abv Grd Liv Area 2,031
Originating Board BRIGHT
Year Built 1920
Annual Tax Amount $5,361
Tax Year 2023
Lot Size 1,116 Sqft
Acres 0.03
Lot Dimensions 17.00 x 67.00
Property Description
Nestled on a tranquil, tree-lined street in the heart of Fairmount, this graceful row home has nearly four years left on its Tax Abatement. Merging timeless elegance with contemporary comfort, it showcases four Bedrooms, three full Baths, and a coveted half Bath on the main floor. Upon entering, you'll be greeted by an expansive interior, featuring an impressive width of almost 17 feet. The spacious Living Room flows into a custom-designed Dining area and a gourmet Kitchen, seamlessly opening onto a generous Patio—an ideal setting for outdoor entertaining and dining under the open sky.
Ascending to the next level reveals two Bedrooms, a newly renovated Bathroom, and an additional versatile Room suitable for a Bedroom, Office, or workout space. Another level up, the Owner's Suite awaits with its own newly renovated Bathroom, custom Closets, an additional hall Bath, and another Bedroom.
Sun-drenched by large windows, the home's hardwood floors complement its abundant natural light. The Basement hosts laundry facilities and ample storage space.
Just steps away from the vibrant shops and eateries of Fairmount Avenue, this home enjoys proximity to a wealth of attractions. Within walking distance, you'll discover Center City, the iconic Comcast buildings, renowned cultural institutions such as the Art Museum and the Barnes Foundation, and scenic running and biking trails along Kelly Drive and the Schuylkill River. Convenient access to public transit, including the Broad Street subway and major bus routes, ensures easy connections to neighboring districts and area universities.
Location
State PA
County Philadelphia
Area 19130 (19130)
Zoning RM1
Rooms
Basement Other
Interior
Hot Water Natural Gas
Heating Central
Cooling Central A/C
Flooring Hardwood
Equipment Built-In Microwave, Dryer - Front Loading, Humidifier, Oven/Range - Gas
Fireplace N
Appliance Built-In Microwave, Dryer - Front Loading, Humidifier, Oven/Range - Gas
Heat Source Natural Gas
Exterior
Waterfront N
Water Access N
Accessibility None
Garage N
Building
Story 3
Foundation Other
Sewer Public Sewer
Water Public
Architectural Style Traditional
Level or Stories 3
Additional Building Above Grade, Below Grade
New Construction N
Schools
School District The School District Of Philadelphia
Others
Senior Community No
Tax ID 151090100
Ownership Fee Simple
SqFt Source Assessor
Special Listing Condition Standard
Read Less Info
Want to know what your home might be worth? Contact us for a FREE valuation!

Our team is ready to help you sell your home for the highest possible price ASAP

Bought with Lauren Jessica Baumholtz • Walter M Wood Jr Inc
GET MORE INFORMATION

Agent | License ID: 0787303
129 CHESTER AVE., MOORESTOWN, Jersey, 08057, United States







