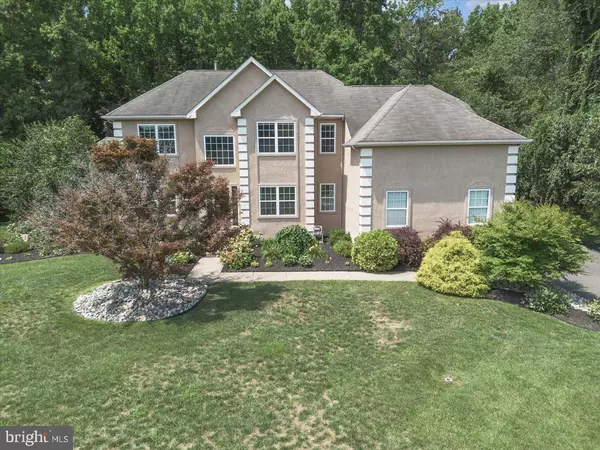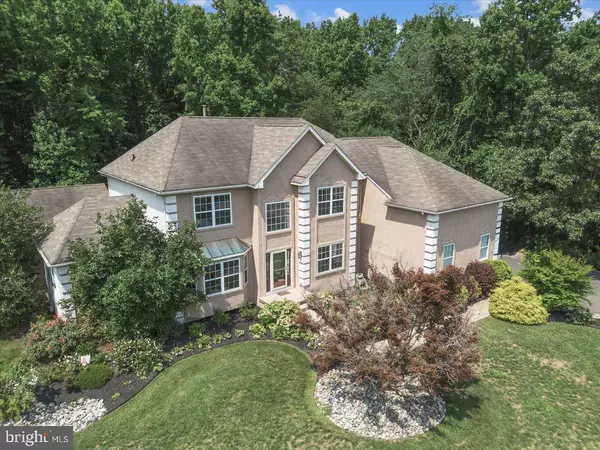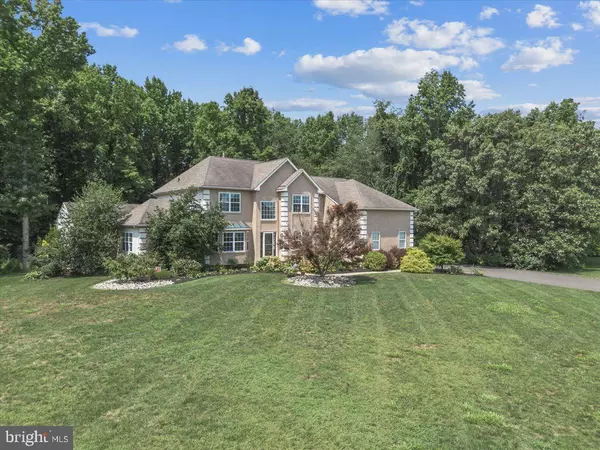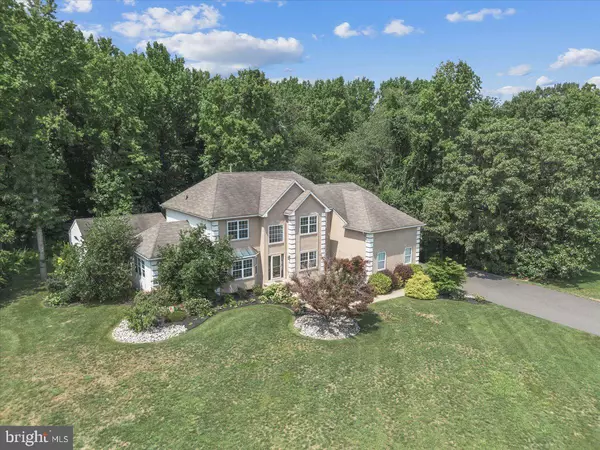$775,000
$795,000
2.5%For more information regarding the value of a property, please contact us for a free consultation.
5 Beds
4 Baths
5,478 SqFt
SOLD DATE : 09/16/2024
Key Details
Sold Price $775,000
Property Type Single Family Home
Sub Type Detached
Listing Status Sold
Purchase Type For Sale
Square Footage 5,478 sqft
Price per Sqft $141
Subdivision Berkley Landing
MLS Listing ID NJGL2045180
Sold Date 09/16/24
Style Contemporary
Bedrooms 5
Full Baths 3
Half Baths 1
HOA Y/N N
Abv Grd Liv Area 4,294
Originating Board BRIGHT
Year Built 2001
Annual Tax Amount $14,457
Tax Year 2023
Lot Size 0.870 Acres
Acres 0.87
Lot Dimensions 143.00 x 265.00
Property Description
If you are looking for a great place to live and entertain , with perfect access to 295, Delaware, and Philadelphia, but just far enough away from it all, check this one out. This two-story home located in Berkley Landing offers you a true in law suite if that's what you are searching for. This 4,200+ square foot home offers 5 total bedrooms, 3.5 bathrooms, and a 3-car side entry garage. The first floor welcomes you with a grand foyer that leads to the office and formal dining room perfect for hosting dinner parties or family gatherings. There is a separate full bar area behind the dining room to entertain the guests before and after dinner. The well-appointed new gourmet kitchen offers a large island and its open floor plan leads right to the spacious 2 story family room. The remaining section of the first floor is the full separate in law area with rear outside entrance that offers a sitting room, bedroom and its own full bathroom and walk in closet. The second floor features a newly renovated owner's suite, complete with a luxurious ensuite bathroom and walk-in closet. There are three additional bedrooms on this level, each with ample closet space and easy access to a full bathroom. If that isn't enough, there is a finished basement which offers even more living space that is the perfect gym, or additional entertainment area. The backyard is a true oasis, with paver patio, hot tub and fire pit overlooking the private wooded backyard area. Additional features include a dual tank hot water heater, new kitchen and bathrooms, new flooring throughout, new interior doors , a dual staircase to the second floor and more!
Location
State NJ
County Gloucester
Area East Greenwich Twp (20803)
Zoning RESIDENTIAL
Rooms
Basement Full, Fully Finished
Main Level Bedrooms 1
Interior
Interior Features Additional Stairway, Attic, Bar, Breakfast Area, Ceiling Fan(s), Dining Area, Floor Plan - Open, Formal/Separate Dining Room, Kitchen - Island, Bathroom - Soaking Tub, Bathroom - Stall Shower, Walk-in Closet(s), Wet/Dry Bar, WhirlPool/HotTub
Hot Water Tankless
Heating Forced Air
Cooling Central A/C, Multi Units, Zoned
Flooring Carpet, Hardwood, Vinyl, Ceramic Tile
Fireplaces Number 1
Equipment Built-In Microwave, Built-In Range, Dishwasher, Dryer, Dryer - Gas, Extra Refrigerator/Freezer, Microwave, Refrigerator, Washer
Fireplace Y
Appliance Built-In Microwave, Built-In Range, Dishwasher, Dryer, Dryer - Gas, Extra Refrigerator/Freezer, Microwave, Refrigerator, Washer
Heat Source Natural Gas
Exterior
Garage Garage - Side Entry
Garage Spaces 3.0
Utilities Available Cable TV, Natural Gas Available
Waterfront N
Water Access N
View Trees/Woods
Accessibility None
Attached Garage 3
Total Parking Spaces 3
Garage Y
Building
Lot Description Backs to Trees
Story 2
Foundation Block
Sewer Public Sewer
Water Public
Architectural Style Contemporary
Level or Stories 2
Additional Building Above Grade, Below Grade
New Construction N
Schools
School District Kingsway Regional High
Others
Senior Community No
Tax ID 03-00402 02-00009
Ownership Fee Simple
SqFt Source Assessor
Acceptable Financing Cash, Conventional
Listing Terms Cash, Conventional
Financing Cash,Conventional
Special Listing Condition Standard
Read Less Info
Want to know what your home might be worth? Contact us for a FREE valuation!

Our team is ready to help you sell your home for the highest possible price ASAP

Bought with Debra Majeski • Penzone Realty
GET MORE INFORMATION

Agent | License ID: 0787303
129 CHESTER AVE., MOORESTOWN, Jersey, 08057, United States







