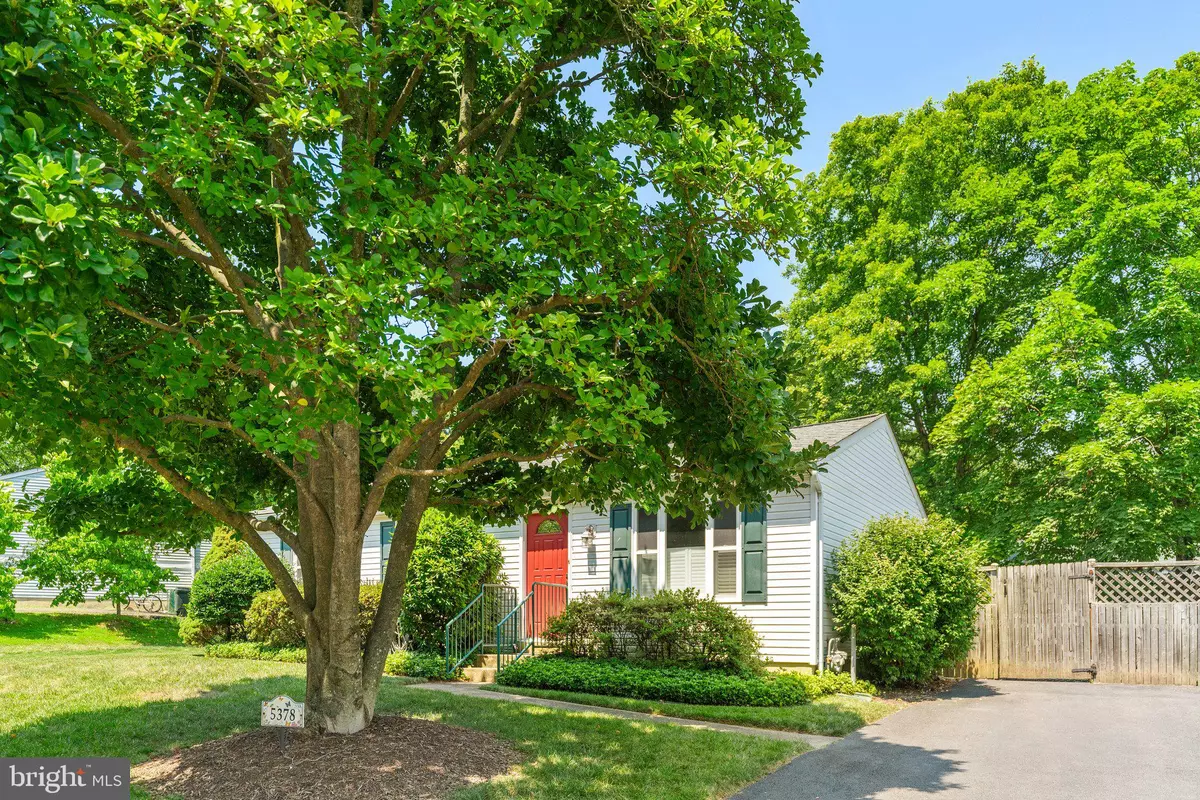$610,000
$625,000
2.4%For more information regarding the value of a property, please contact us for a free consultation.
3 Beds
1 Bath
1,120 SqFt
SOLD DATE : 09/25/2024
Key Details
Sold Price $610,000
Property Type Single Family Home
Sub Type Detached
Listing Status Sold
Purchase Type For Sale
Square Footage 1,120 sqft
Price per Sqft $544
Subdivision Goins Manor
MLS Listing ID VAFX2190610
Sold Date 09/25/24
Style Ranch/Rambler
Bedrooms 3
Full Baths 1
HOA Fees $10/mo
HOA Y/N Y
Abv Grd Liv Area 1,120
Originating Board BRIGHT
Year Built 1983
Annual Tax Amount $6,792
Tax Year 2024
Lot Size 8,519 Sqft
Acres 0.2
Property Description
This beautifully maintained and updated charming house is located on a quiet cul-de-sac. This is one level living at its best, especially with the fabulous location. As you walk through you will notice the amazing hardwood floors, and updated kitchen and bathroom. The island in the kitchen is floating and it can stay or the seller will remove it. The primary bedroom has an additional walk-in closet, which was originally designed to be a second bathroom and can be readily converted. This sun filled home sits on nearly .25 of an acre, and has the benefit of having a fully fenced yard. This home also has a large deck and two sheds. Some of the updates include paint, HVAC, roof. newer windows and a solar tube in the bathroom (allowing it to be flooded with natural light). Shopping, Gorge Mason University, DC and Ronald Reagan airport are all close by.
Location
State VA
County Fairfax
Zoning 130
Rooms
Main Level Bedrooms 3
Interior
Interior Features Combination Dining/Living, Dining Area, Entry Level Bedroom, Floor Plan - Open, Solar Tube(s), Bathroom - Tub Shower, Upgraded Countertops, Wood Floors
Hot Water Electric
Heating Heat Pump(s)
Cooling Central A/C
Fireplace N
Heat Source Electric
Exterior
Waterfront N
Water Access N
View Garden/Lawn
Accessibility None
Garage N
Building
Lot Description Rear Yard, Secluded, Front Yard
Story 1
Foundation Slab
Sewer Public Sewer
Water Public
Architectural Style Ranch/Rambler
Level or Stories 1
Additional Building Above Grade, Below Grade
New Construction N
Schools
Elementary Schools Bonnie Brae
High Schools Robinson Secondary School
School District Fairfax County Public Schools
Others
Senior Community No
Tax ID 0684 13 0024
Ownership Fee Simple
SqFt Source Assessor
Special Listing Condition Standard
Read Less Info
Want to know what your home might be worth? Contact us for a FREE valuation!

Our team is ready to help you sell your home for the highest possible price ASAP

Bought with Oleg Rylatko • Coldwell Banker Realty
GET MORE INFORMATION

Agent | License ID: 0787303
129 CHESTER AVE., MOORESTOWN, Jersey, 08057, United States







