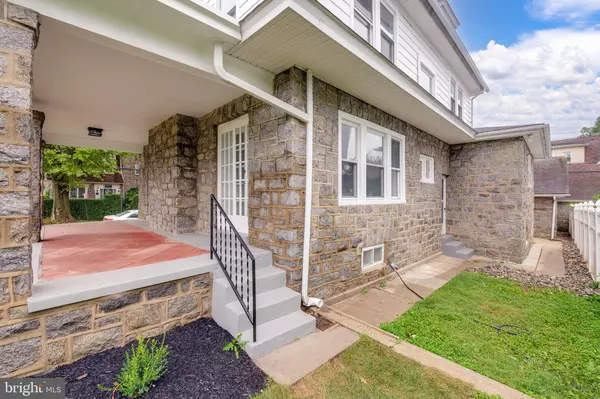$590,000
$595,000
0.8%For more information regarding the value of a property, please contact us for a free consultation.
6 Beds
3 Baths
2,940 SqFt
SOLD DATE : 10/30/2024
Key Details
Sold Price $590,000
Property Type Single Family Home
Sub Type Detached
Listing Status Sold
Purchase Type For Sale
Square Footage 2,940 sqft
Price per Sqft $200
Subdivision None Available
MLS Listing ID PADE2073282
Sold Date 10/30/24
Style Colonial
Bedrooms 6
Full Baths 2
Half Baths 1
HOA Y/N N
Abv Grd Liv Area 2,940
Originating Board BRIGHT
Year Built 1929
Annual Tax Amount $9,960
Tax Year 2024
Lot Size 4,356 Sqft
Acres 0.1
Lot Dimensions 50.00 x 100.00
Property Description
Magnificently done! This piece of history will excite the traditional buyers with is attention to detail and it its convenience of "new" . Huge rooms, high ceilings, brand new kitchen and baths. First floor is Living Room with gas fireplace, Formal dining room, powder room and wonderful kitchen. second floor you will find four corner bedrooms with a hall bath, third floor- two more large bright bedrooms and a hall bath. You will never run out of space. The outside is done just as nicely with large front porch, detached garage and lovely grounds.
Location
State PA
County Delaware
Area Upper Darby Twp (10416)
Zoning RESID
Rooms
Other Rooms Living Room, Dining Room, Primary Bedroom, Bedroom 2, Bedroom 3, Bedroom 4, Bedroom 5, Kitchen, Bedroom 6, Bathroom 2, Half Bath
Basement Full, Unfinished, Rough Bath Plumb
Interior
Interior Features Ceiling Fan(s), Chair Railings, Floor Plan - Traditional, Formal/Separate Dining Room, Kitchen - Eat-In, Upgraded Countertops, Wood Floors
Hot Water Electric
Heating Radiator
Cooling None
Flooring Wood
Fireplaces Number 1
Fireplaces Type Gas/Propane
Equipment Washer, Dryer, Refrigerator
Fireplace Y
Window Features Double Hung,Screens
Appliance Washer, Dryer, Refrigerator
Heat Source Natural Gas
Laundry Basement
Exterior
Exterior Feature Porch(es)
Garage Garage - Front Entry
Garage Spaces 6.0
Waterfront N
Water Access N
Accessibility None
Porch Porch(es)
Total Parking Spaces 6
Garage Y
Building
Lot Description Corner, Level, Front Yard, SideYard(s)
Story 3
Foundation Stone
Sewer Public Sewer
Water Public
Architectural Style Colonial
Level or Stories 3
Additional Building Above Grade, Below Grade
Structure Type 9'+ Ceilings
New Construction N
Schools
High Schools Upper Darby Senior
School District Upper Darby
Others
Senior Community No
Tax ID 16-12-00313-00
Ownership Fee Simple
SqFt Source Estimated
Acceptable Financing Conventional
Horse Property N
Listing Terms Conventional
Financing Conventional
Special Listing Condition Standard
Read Less Info
Want to know what your home might be worth? Contact us for a FREE valuation!

Our team is ready to help you sell your home for the highest possible price ASAP

Bought with Derek Donatelli • EXP Realty, LLC
GET MORE INFORMATION

Agent | License ID: 0787303
129 CHESTER AVE., MOORESTOWN, Jersey, 08057, United States







