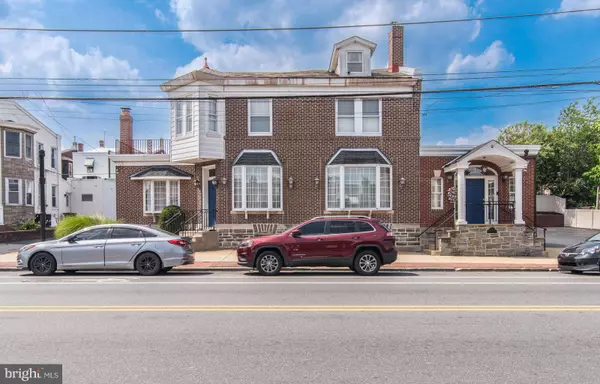$629,000
$699,900
10.1%For more information regarding the value of a property, please contact us for a free consultation.
4,000 SqFt
SOLD DATE : 11/05/2024
Key Details
Sold Price $629,000
Property Type Commercial
Sub Type Mixed Use
Listing Status Sold
Purchase Type For Sale
Square Footage 4,000 sqft
Price per Sqft $157
MLS Listing ID PAPH2374382
Sold Date 11/05/24
Originating Board BRIGHT
Year Built 1920
Annual Tax Amount $6,142
Tax Year 2024
Lot Size 7,300 Sqft
Acres 0.17
Lot Dimensions 73.00 x 100.00
Property Description
The pride of ownership is apparent as soon as you arrive at this stately piece of property boasting a brick exterior, bow windows with shingle pent roofing, stone and brick retaining walls with some vinyl fencing and tasteful landscaping. In addition, you will notice the 2 large driveways allow for easy and seamless drop-offs, pick-ups or just access to the huge parking lot as well as 3 large garages with high ceilings, openers for convenience and 2 of which are extended for larger vehicles. The interior of the property is exceptional and is meticulously clean and maintained. The main level offers a living room with hardwood floors, crown molding, gas fireplace and French doors into a formal dining room. The dining room with chair rail, crown molding and decorative chandelier leads you to glass doors and into the enclosed patio. The patio offers plenty of natural light, recessed lighting and ceramic tile flooring with exit through French doors to the rear of the property. The eat-in-kitchen is modern with wood cabinetry, ceramic tile backsplash, plenty of counter space, dishwasher, range, microwave, refrigerator, double stainless sink with deep sill herb garden window and ceiling fan. The upper level is complete with 4 large bedrooms all with carpets (except 1 with hardwood floors), ceiling fans and closets. The upper-level hall is spacious and offers access to a 3-piece ceramic tile hall bath and attic, perfect for additional storage. The commercial portion of the building offers a separate entrance and is handicapped accessible via a ramp as well as conveniently located handicapped parking. Enter the office area through foyer with rounded arch doorway, decorative lighting, 6-panel doors, new carpet and make your way into the large open area great for meetings, worship, workshops, childcare, adult care, funeral home etc., also with new carpet, some modern LED lighting and wall sconces highlighting the thoughtful upgrades throughout. The private office is accessed through either the exterior caddy corner entrance or the pocket doors from inside and features crown molding, recessed lighting as well as new carpets. Additional rooms include a coat closet and handicapped accessible bathroom. The basement is finished with new flooring, new carpet, fresh paint, coat closet and a powder room. The basement also features a separate laundry area and plenty of storage. They do not make buildings like this anymore, this is not just a residence and commercial property all in one, but a testament to quality craftsmanship and thoughtful design. **Some additional notes to consider…original stained wood 5 stack doors in excellent condition, original hardwood floors with cherry inlay border in excellent condition, 3 Central AC Zones The zones are separated as follows: 1 for the upstairs, 1 for the north side 1st floor and the last for the south side 1st floor and basement and the entire property is pre-wired for internet** This sale includes 2 parcels, MLS # PAPH2374382 (6124-28 Torresdale Avenue) AND MLS# PAPH2374716 (6130 Torresdale Avenue).
Location
State PA
County Philadelphia
Area 19135 (19135)
Zoning CMX2
Interior
Hot Water Natural Gas
Heating Hot Water
Cooling Central A/C, Zoned
Flooring Carpet, Ceramic Tile, Hardwood
Equipment Negotiable
Heat Source Natural Gas
Exterior
Garage Spaces 40.0
Waterfront N
Water Access N
Roof Type Flat,Shingle
Accessibility Grab Bars Mod, Ramp - Main Level
Total Parking Spaces 40
Garage N
Building
Lot Description Additional Lot(s)
Sewer Public Sewer
Water Public
New Construction N
Schools
School District The School District Of Philadelphia
Others
Tax ID 882923316
Ownership Fee Simple
SqFt Source Assessor
Special Listing Condition Standard
Read Less Info
Want to know what your home might be worth? Contact us for a FREE valuation!

Our team is ready to help you sell your home for the highest possible price ASAP

Bought with Christine T Cole • Re/Max One Realty
GET MORE INFORMATION

Agent | License ID: 0787303
129 CHESTER AVE., MOORESTOWN, Jersey, 08057, United States







