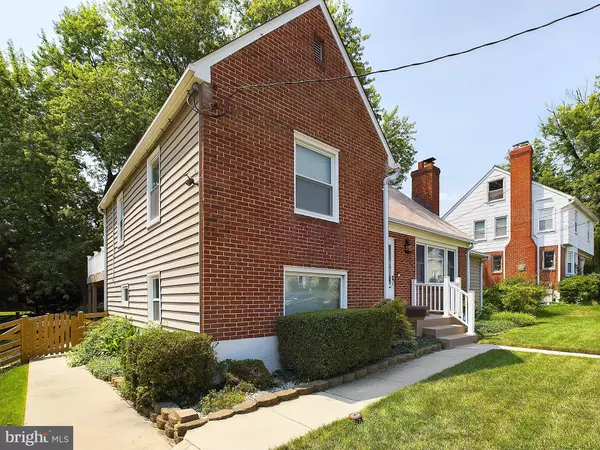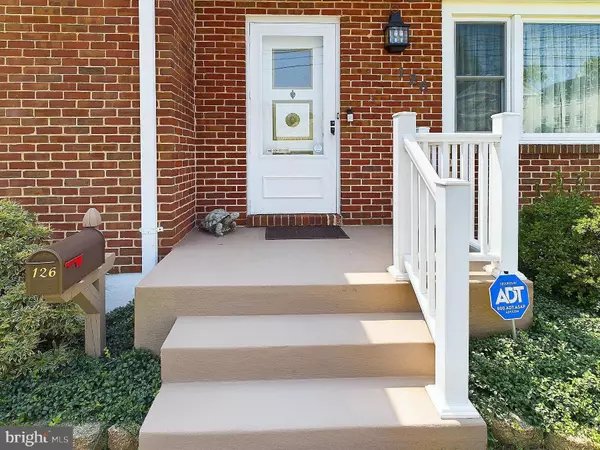$450,000
$450,000
For more information regarding the value of a property, please contact us for a free consultation.
3 Beds
2 Baths
1,901 SqFt
SOLD DATE : 10/15/2024
Key Details
Sold Price $450,000
Property Type Single Family Home
Sub Type Detached
Listing Status Sold
Purchase Type For Sale
Square Footage 1,901 sqft
Price per Sqft $236
Subdivision Maiden Choice
MLS Listing ID MDBC2104936
Sold Date 10/15/24
Style Split Level
Bedrooms 3
Full Baths 2
HOA Y/N N
Abv Grd Liv Area 1,901
Originating Board BRIGHT
Year Built 1954
Annual Tax Amount $3,086
Tax Year 2024
Lot Size 7,800 Sqft
Acres 0.18
Lot Dimensions 1.00 x
Property Description
Welcome to Maiden Choice Ln in Catonsville! This property has been meticulously maintained inside and out! Walking in, you can feel the comfort of home while greeted by the living room with fireplace that opens to the dining area. The main level also has a bedroom, office area, kitchen, and outdoor patio access through the office. Going upstairs you have split levels each with their own bedroom and full bath. The 3rd floor provides access to clean and spacious attic along with the owner's suite. You will notice the door leading to the top level outdoor deck within owner's suite. Down stairs in the basement is spacious recreation room, utility room, storage, 1/4 bath, and access to clean crawl space and backyard. The backyard is it's own oasis with indoor entry from each level, fenced in, and shed. Gorgeous gardens, sour cherry tree, and landscape for your enjoyment. The land beyond fence is county owned and maintained. Roof was replaced in 2020 and HVAC replaced in 2016. Also included is an electric start generator with gas pull cord as backup! Great location for quick commute by major highways/interstates and close to shopping, grocery, gas, and entertainment. See you soon!
Location
State MD
County Baltimore
Zoning R
Rooms
Basement Fully Finished
Main Level Bedrooms 3
Interior
Hot Water Natural Gas
Heating Forced Air
Cooling Central A/C
Fireplaces Number 1
Fireplace Y
Heat Source Natural Gas
Exterior
Garage Spaces 2.0
Waterfront N
Water Access N
Accessibility None
Total Parking Spaces 2
Garage N
Building
Story 3
Foundation Crawl Space
Sewer Public Sewer
Water Public
Architectural Style Split Level
Level or Stories 3
Additional Building Above Grade, Below Grade
New Construction N
Schools
School District Baltimore County Public Schools
Others
Senior Community No
Tax ID 04010119001370
Ownership Fee Simple
SqFt Source Assessor
Special Listing Condition Standard
Read Less Info
Want to know what your home might be worth? Contact us for a FREE valuation!

Our team is ready to help you sell your home for the highest possible price ASAP

Bought with Khai C Pau • Real Estate Teams, LLC
GET MORE INFORMATION

Agent | License ID: 0787303
129 CHESTER AVE., MOORESTOWN, Jersey, 08057, United States







