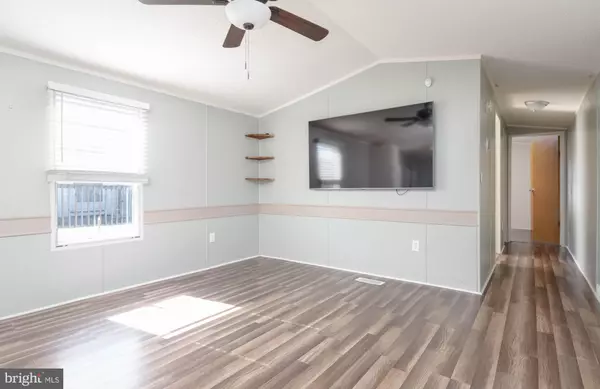$48,000
$45,000
6.7%For more information regarding the value of a property, please contact us for a free consultation.
3 Beds
2 Baths
1,036 SqFt
SOLD DATE : 11/08/2024
Key Details
Sold Price $48,000
Property Type Manufactured Home
Sub Type Manufactured
Listing Status Sold
Purchase Type For Sale
Square Footage 1,036 sqft
Price per Sqft $46
Subdivision Forest View Village
MLS Listing ID MDCC2014688
Sold Date 11/08/24
Style Ranch/Rambler,Modular/Pre-Fabricated
Bedrooms 3
Full Baths 2
HOA Y/N N
Abv Grd Liv Area 1,036
Originating Board BRIGHT
Year Built 1997
Tax Year 2020
Property Description
Welcome to 18 Saint Michaels Court in Elkton, MD! This charming 3-bedroom, 2-bathroom singlewide manufactured home offers a perfect blend of modern style and comfort. With beautiful laminate flooring throughout, the home is move-in ready and filled with natural light, thanks to the open-concept living room and kitchen. The kitchen includes a convenient breakfast bar, plenty of storage and a gas range. When you proceed into the hallway, enjoy the convenience of main floor laundry.
Outside, private parking right in front, as well as a cozy front porch AND a relaxing patio—ideal spots for unwinding after a long day. As a bonus, the sellers are including a 70-inch flat-screen TV with the home!
A list of all appliances and recent updates is available in the documents section. Don’t miss out on this opportunity to own a stylish, comfortable home in a great location! Schedule your showing today!
Location
State MD
County Cecil
Zoning MH
Direction North
Rooms
Main Level Bedrooms 3
Interior
Interior Features Bathroom - Stall Shower, Combination Dining/Living, Entry Level Bedroom, Ceiling Fan(s)
Hot Water Propane
Heating Central
Cooling Central A/C
Flooring Laminated
Equipment Dishwasher, Dryer - Electric, Oven/Range - Gas, Washer
Furnishings No
Fireplace N
Appliance Dishwasher, Dryer - Electric, Oven/Range - Gas, Washer
Heat Source Propane - Leased
Laundry Has Laundry
Exterior
Exterior Feature Deck(s), Patio(s)
Waterfront N
Water Access N
Accessibility None
Porch Deck(s), Patio(s)
Garage N
Building
Lot Description Rented Lot
Story 1
Sewer Community Septic Tank
Water Community
Architectural Style Ranch/Rambler, Modular/Pre-Fabricated
Level or Stories 1
Additional Building Above Grade, Below Grade
New Construction N
Schools
School District Cecil County Public Schools
Others
Pets Allowed Y
Senior Community No
Tax ID NO TAX RECORD
Ownership Ground Rent
SqFt Source Estimated
Horse Property N
Special Listing Condition Standard
Pets Description Pet Addendum/Deposit, Size/Weight Restriction
Read Less Info
Want to know what your home might be worth? Contact us for a FREE valuation!

Our team is ready to help you sell your home for the highest possible price ASAP

Bought with Unrepresented Buyer • Unrepresented Buyer Office
GET MORE INFORMATION

Agent | License ID: 0787303
129 CHESTER AVE., MOORESTOWN, Jersey, 08057, United States







