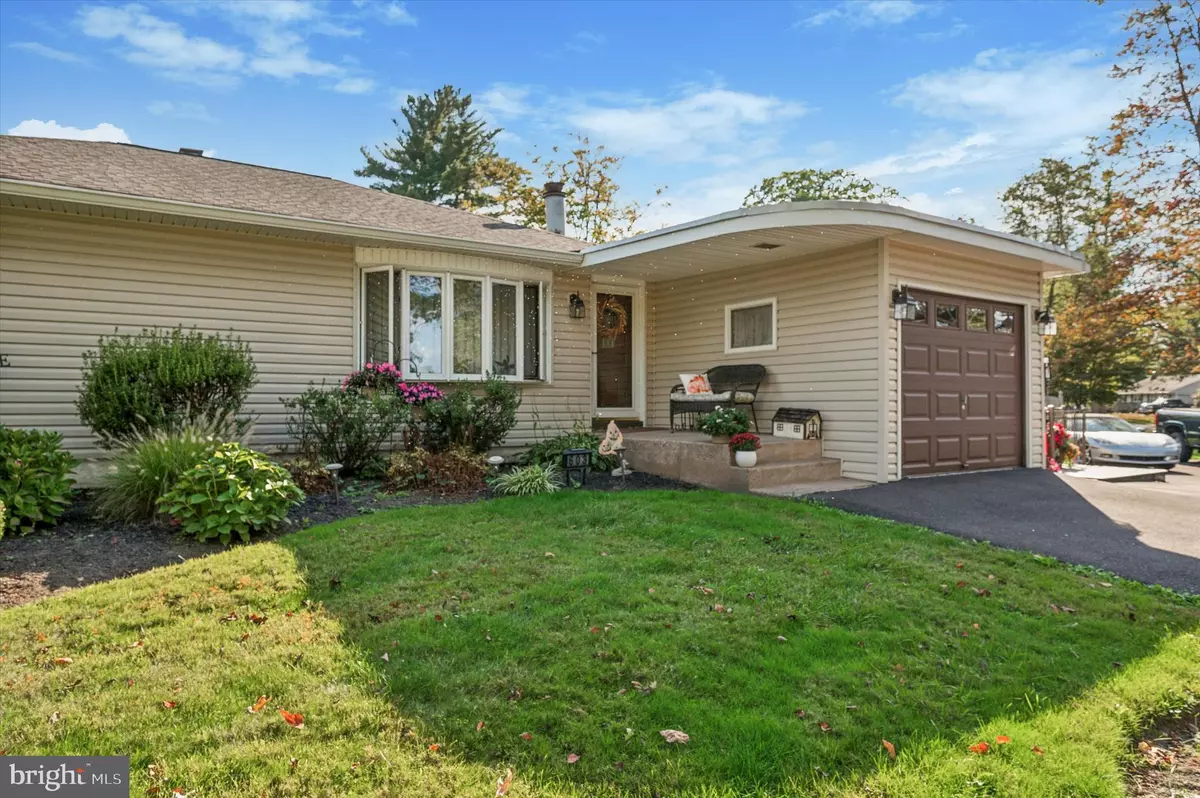$420,000
$384,900
9.1%For more information regarding the value of a property, please contact us for a free consultation.
3 Beds
2 Baths
1,185 SqFt
SOLD DATE : 11/12/2024
Key Details
Sold Price $420,000
Property Type Single Family Home
Sub Type Detached
Listing Status Sold
Purchase Type For Sale
Square Footage 1,185 sqft
Price per Sqft $354
Subdivision Hallowell
MLS Listing ID PAMC2118642
Sold Date 11/12/24
Style Ranch/Rambler
Bedrooms 3
Full Baths 2
HOA Y/N N
Abv Grd Liv Area 1,185
Originating Board BRIGHT
Year Built 1955
Annual Tax Amount $5,415
Tax Year 2023
Lot Size 0.324 Acres
Acres 0.32
Lot Dimensions 189.00 x 0.00
Property Description
Pride and ownership are evident in this lovely ranch home nestled on a quiet street in the award winning Hatboro-Horsham School District. As you approach the covered front porch you immediately feel a sense of home. The living room provides an abundance of natural light that pours through the large bay window. The brick surround wood burning stove will create a beautiful ambience and keep you warm on chilly winter nights. The dining area is perfect for casual meals or entertaining. Providing additional natural light is a large sliding glass door leading out to your backyard. Preparing meals in this stunning kitchen will be a pleasure. All S/S appliances, Corian countertops, double sink, large pantry, custom tile backsplash and plenty of cabinet space. There are 3 nice size bedrooms and full bath with tub/shower. A finished basement with a full bath is an added bonus! A great space for watching TV/movies, a play room, office or exercise area. There are plenty of extra rooms for your storage needs. The outdoor space is a park-like setting perfect for relaxing, alfresco dining or hosting summertime BBQ's with family and friends. Completely fenced-in, a new Trex deck in 2022, shed and a beautiful designed pond. Conveniently located to major highways, PA Turnpike and wonderful shops and dining.
Location
State PA
County Montgomery
Area Horsham Twp (10636)
Zoning RES
Rooms
Other Rooms Living Room, Dining Room, Bedroom 2, Bedroom 3, Kitchen, Basement, Bedroom 1, Full Bath
Basement Full, Partially Finished, Sump Pump
Main Level Bedrooms 3
Interior
Interior Features Attic, Bathroom - Stall Shower, Bathroom - Tub Shower, Carpet, Ceiling Fan(s), Crown Moldings, Entry Level Bedroom, Pantry, Stove - Wood, Upgraded Countertops, Wood Floors
Hot Water Electric
Heating Forced Air
Cooling Central A/C
Flooring Carpet, Vinyl, Wood
Equipment Built-In Microwave, Dishwasher, Freezer, Oven/Range - Electric, Refrigerator, Stainless Steel Appliances
Fireplace N
Window Features Bay/Bow
Appliance Built-In Microwave, Dishwasher, Freezer, Oven/Range - Electric, Refrigerator, Stainless Steel Appliances
Heat Source Oil
Laundry Basement
Exterior
Exterior Feature Deck(s), Porch(es)
Garage Garage - Front Entry
Garage Spaces 1.0
Fence Decorative, Rear
Waterfront N
Water Access N
Accessibility None
Porch Deck(s), Porch(es)
Attached Garage 1
Total Parking Spaces 1
Garage Y
Building
Story 1
Foundation Block
Sewer Public Sewer
Water Public
Architectural Style Ranch/Rambler
Level or Stories 1
Additional Building Above Grade, Below Grade
New Construction N
Schools
Elementary Schools Hallowell
Middle Schools Keith Valley
High Schools Hatboro-Horsham Senior
School District Hatboro-Horsham
Others
Senior Community No
Tax ID 36-00-11950-002
Ownership Fee Simple
SqFt Source Assessor
Acceptable Financing Cash, Conventional
Listing Terms Cash, Conventional
Financing Cash,Conventional
Special Listing Condition Standard
Read Less Info
Want to know what your home might be worth? Contact us for a FREE valuation!

Our team is ready to help you sell your home for the highest possible price ASAP

Bought with Peggy A Fitzgerald • Keller Williams Real Estate - Newtown
GET MORE INFORMATION

Agent | License ID: 0787303
129 CHESTER AVE., MOORESTOWN, Jersey, 08057, United States







