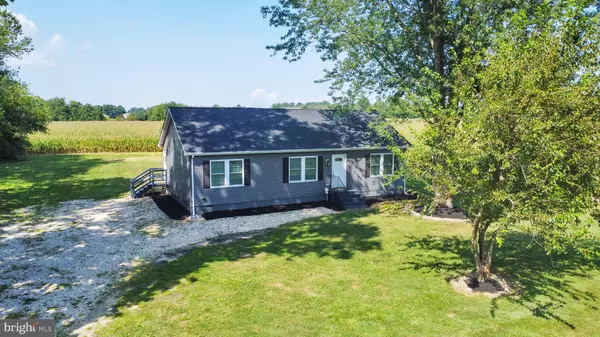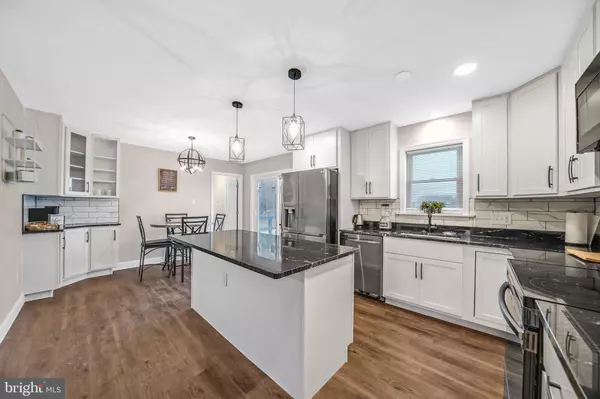$339,000
$339,990
0.3%For more information regarding the value of a property, please contact us for a free consultation.
3 Beds
2 Baths
1,248 SqFt
SOLD DATE : 11/15/2024
Key Details
Sold Price $339,000
Property Type Single Family Home
Sub Type Detached
Listing Status Sold
Purchase Type For Sale
Square Footage 1,248 sqft
Price per Sqft $271
Subdivision None Available
MLS Listing ID DEKT2030426
Sold Date 11/15/24
Style Ranch/Rambler
Bedrooms 3
Full Baths 2
HOA Y/N N
Abv Grd Liv Area 1,248
Originating Board BRIGHT
Year Built 1998
Annual Tax Amount $766
Tax Year 2023
Lot Size 1.100 Acres
Acres 1.1
Lot Dimensions 1.10 x 0.00
Property Description
A peaceful, private and serene setting is what you'll notice upon your arrival at this beautiful newly renovated ranch home nestled on 1 acre of land with no HOA. Enjoy the ease and convenience of one level living with functional design. The living room opens up to a newly remodeled kitchen with granite countertops, custom designed cabinetry, pot filler, and new luxury vinyl flooring throughout which allows for easy maintenance. You'll enjoy the view of the open outdoors from the window as you stand over the new deep undermount sink. This home also includes a NEW roof, new windows throughout, custom bathroom with tile showers, granite countertop vanities and more. The owner's suite includes a private primary bathroom with a beautiful walk-in shower and modern updates. Down the hallway you will find two generously sized bedrooms with a full hallway bathroom. Enjoy a fresh cup of your favorite beverage, the crisp air and open outdoors as you relax and unwind on the overside back deck. The attic has plenty of storage space. The home is conveniently located just minutes away from Rt 13 and Rt 1, DE Turf Sports Complex, Bay health Hospitals and the wonderful Delaware Beaches. The owner is a licensed real estate agent. Schedule your tour today.
Location
State DE
County Kent
Area Lake Forest (30804)
Zoning AC
Rooms
Main Level Bedrooms 3
Interior
Interior Features Attic, Dining Area, Ceiling Fan(s), Entry Level Bedroom, Floor Plan - Open, Kitchen - Eat-In, Kitchen - Island, Pantry, Primary Bath(s), Recessed Lighting, Upgraded Countertops
Hot Water Natural Gas
Heating Central
Cooling Central A/C
Equipment Dishwasher, Disposal, Dryer, Microwave, Oven/Range - Electric, Refrigerator, Stainless Steel Appliances, Washer, Water Heater
Fireplace N
Appliance Dishwasher, Disposal, Dryer, Microwave, Oven/Range - Electric, Refrigerator, Stainless Steel Appliances, Washer, Water Heater
Heat Source Natural Gas
Exterior
Waterfront N
Water Access N
Accessibility 2+ Access Exits
Garage N
Building
Story 1
Foundation Crawl Space
Sewer Private Septic Tank
Water Well
Architectural Style Ranch/Rambler
Level or Stories 1
Additional Building Above Grade, Below Grade
New Construction N
Schools
School District Lake Forest
Others
Senior Community No
Tax ID SM-00-12100-01-5601-000
Ownership Fee Simple
SqFt Source Estimated
Acceptable Financing Cash, Conventional, FHA, VA, USDA
Listing Terms Cash, Conventional, FHA, VA, USDA
Financing Cash,Conventional,FHA,VA,USDA
Special Listing Condition Standard
Read Less Info
Want to know what your home might be worth? Contact us for a FREE valuation!

Our team is ready to help you sell your home for the highest possible price ASAP

Bought with Brandon Justin Windom • Myers Realty
GET MORE INFORMATION

Agent | License ID: 0787303
129 CHESTER AVE., MOORESTOWN, Jersey, 08057, United States







