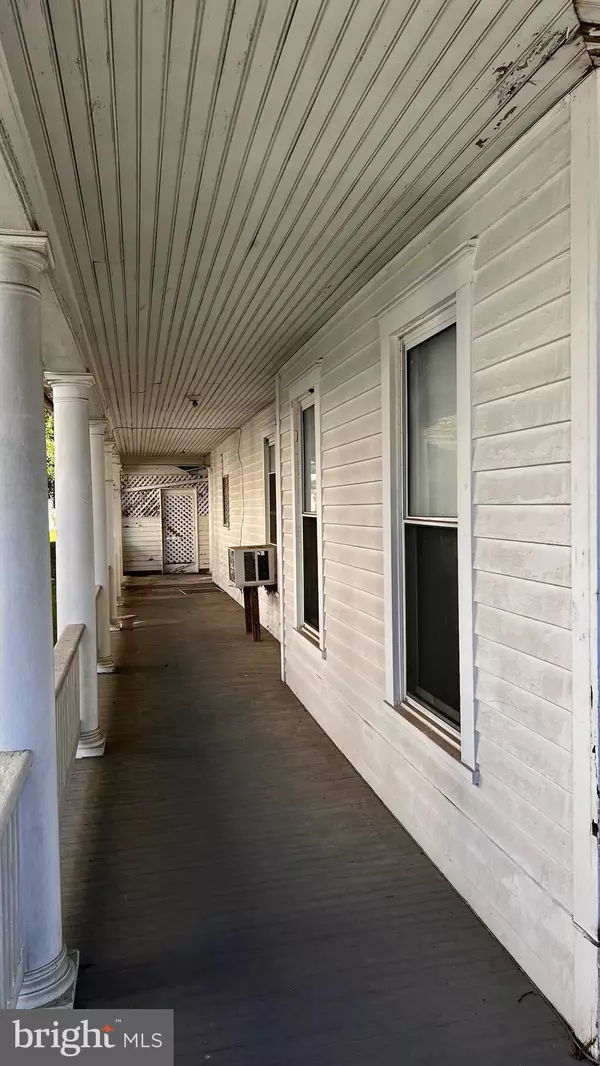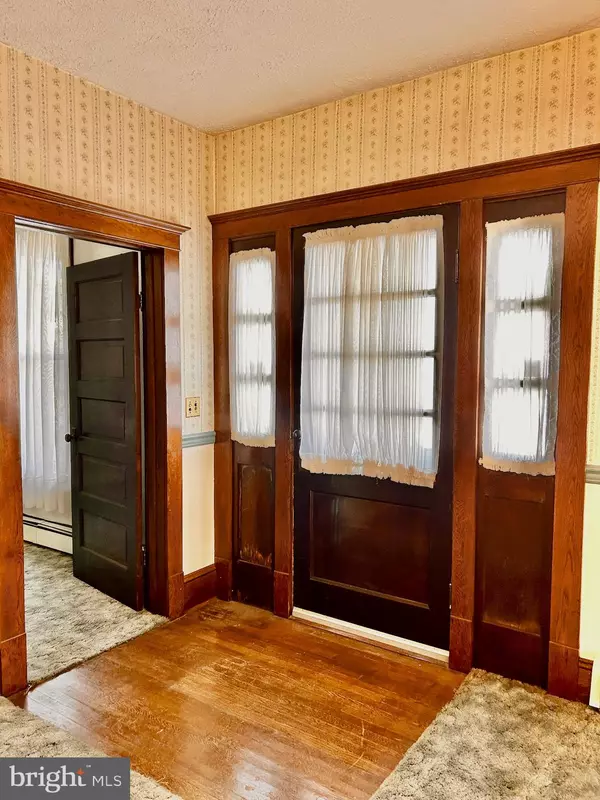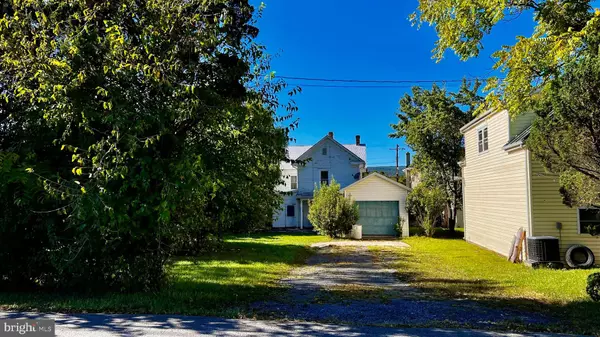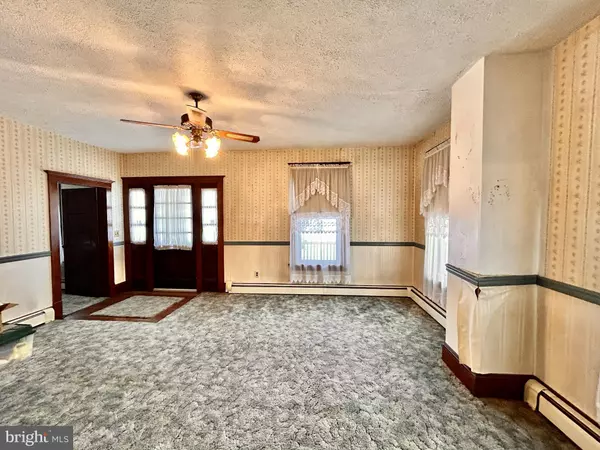$165,000
$199,000
17.1%For more information regarding the value of a property, please contact us for a free consultation.
4 Beds
2 Baths
2,592 SqFt
SOLD DATE : 11/14/2024
Key Details
Sold Price $165,000
Property Type Single Family Home
Sub Type Detached
Listing Status Sold
Purchase Type For Sale
Square Footage 2,592 sqft
Price per Sqft $63
MLS Listing ID WVHD2002326
Sold Date 11/14/24
Style Other
Bedrooms 4
Full Baths 1
Half Baths 1
HOA Y/N N
Abv Grd Liv Area 2,592
Originating Board BRIGHT
Year Built 1880
Annual Tax Amount $519
Tax Year 2022
Lot Size 10,890 Sqft
Acres 0.25
Property Description
Have you been dreaming of owning a property right on Main Street in Wardensville, WV? This 3BD/1.5BA late 1800s home is sitting on 0.25 AC and is ready for your personal touch! Whether you are an entrepreneur or a history buff, you will find this location to be convenient and ideal! This is one of a few historical Main Street homes built by a local builder. There is so much history on this property. Inside you will find a spacious kitchen, large main level rooms with ground floor laundry, a large bathroom, and custom built-ins original to the home. Removing the carpet will leave you with a grand surprise of original hard wood floors that appear to be in great condition. Outside you will find off street parking, and a one car detached garage with storage. There is beautiful deck that surrounds 2 sides of the home. There is a a spacious back yard. Two doors down you will find a brand new restaurant and less than 0.5 a mile away you will find a locally grown organic farmers market. Along with coffee shops, grocery store and much more. Join the coveted Main Street with the purchase of this home!
Location
State WV
County Hardy
Zoning 101
Rooms
Main Level Bedrooms 4
Interior
Interior Features Additional Stairway
Hot Water Electric
Heating Other
Cooling None
Flooring Carpet, Hardwood, Laminated
Equipment Dishwasher, Dryer, Oven/Range - Electric, Refrigerator, Stove, Washer
Furnishings No
Fireplace N
Window Features Storm
Appliance Dishwasher, Dryer, Oven/Range - Electric, Refrigerator, Stove, Washer
Heat Source Propane - Owned
Laundry Main Floor
Exterior
Garage Additional Storage Area
Garage Spaces 3.0
Utilities Available Electric Available, Phone Available, Propane, Water Available, Sewer Available
Waterfront N
Water Access N
View Mountain, Street
Roof Type Metal
Street Surface Black Top
Accessibility None
Total Parking Spaces 3
Garage Y
Building
Lot Description Level, Private, Rear Yard, Road Frontage, SideYard(s), Year Round Access
Story 2
Foundation Permanent, Stone
Sewer Public Sewer
Water Public
Architectural Style Other
Level or Stories 2
Additional Building Above Grade, Below Grade
Structure Type Dry Wall,High,Paneled Walls,Plaster Walls
New Construction N
Schools
School District Hardy County Schools
Others
Senior Community No
Tax ID 06 1008400000000
Ownership Fee Simple
SqFt Source Estimated
Horse Property N
Special Listing Condition Standard
Read Less Info
Want to know what your home might be worth? Contact us for a FREE valuation!

Our team is ready to help you sell your home for the highest possible price ASAP

Bought with Charlotte D Bowman • Highland Trace Realty, Inc.
GET MORE INFORMATION

Agent | License ID: 0787303
129 CHESTER AVE., MOORESTOWN, Jersey, 08057, United States







