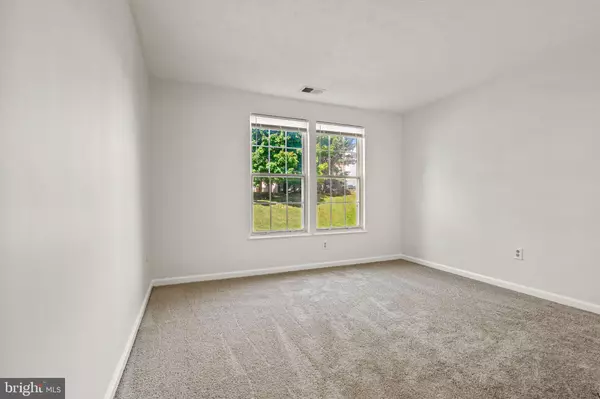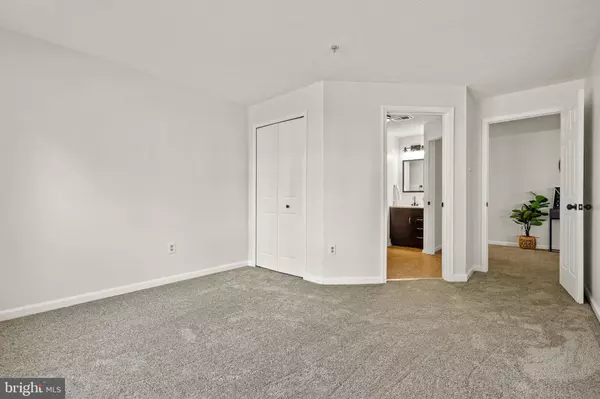$220,000
$219,900
For more information regarding the value of a property, please contact us for a free consultation.
2 Beds
2 Baths
1,193 SqFt
SOLD DATE : 11/18/2024
Key Details
Sold Price $220,000
Property Type Condo
Sub Type Condo/Co-op
Listing Status Sold
Purchase Type For Sale
Square Footage 1,193 sqft
Price per Sqft $184
Subdivision Mcdonough Township
MLS Listing ID MDBC2105650
Sold Date 11/18/24
Style Other
Bedrooms 2
Full Baths 2
Condo Fees $270/mo
HOA Y/N N
Abv Grd Liv Area 1,193
Originating Board BRIGHT
Year Built 1993
Annual Tax Amount $1,757
Tax Year 2024
Property Description
Welcome home! Condo living in Owings Mills has never been better! This home has been loved and cared for over the years and is finally ready for a new owner! This second floor two bedroom, two bathroom condo is essentially two primary suites! Both bedrooms are located on opposite ends of the home. Home highlights include fresh paint throughout, new plush carpet in your bedrooms and living room areas, updated lighting throughout, pantry, real hardwood floors in your dining and kitchen areas, walk-off from dining room to covered balcony facing yard and vegetation, updated luxury faucets, stainless steel appliances, separate laundry room, main primary bedroom with full walk-in closet, secured building with an intercom system to control entry, resident only parking with lots of guest parking spaces, membership options to the community pool, and sooooo much more! Not to mention you are just a couple of miles away from all of the local restaurants and shopping at Foundry Row, Mill Station, and Metro Centre at Owings Mills! Downtown Baltimore is a 25 minute drive! Experience all that Owings Mills has to offer! Contact the Wilks Home Team for a personal tour and pre-approval options! Did I also mention, reasonable condo fees!? *FHA is not accepted at this time*
Location
State MD
County Baltimore
Zoning RESIDENTIAL
Rooms
Main Level Bedrooms 2
Interior
Hot Water Natural Gas
Heating Central, Heat Pump(s)
Cooling Central A/C, Ceiling Fan(s)
Fireplace N
Heat Source Natural Gas
Laundry Dryer In Unit, Washer In Unit
Exterior
Amenities Available Common Grounds
Waterfront N
Water Access N
Accessibility Doors - Swing In
Garage N
Building
Story 1
Unit Features Garden 1 - 4 Floors
Sewer Public Sewer
Water Public
Architectural Style Other
Level or Stories 1
Additional Building Above Grade, Below Grade
New Construction N
Schools
School District Baltimore County Public Schools
Others
Pets Allowed Y
HOA Fee Include Common Area Maintenance,Ext Bldg Maint,Lawn Maintenance,Management,Reserve Funds,Road Maintenance,Snow Removal,Trash,Water,Sewer
Senior Community No
Tax ID 04032200016535
Ownership Condominium
Security Features Intercom,Main Entrance Lock
Acceptable Financing Cash, Conventional, VA, Private
Listing Terms Cash, Conventional, VA, Private
Financing Cash,Conventional,VA,Private
Special Listing Condition Standard
Pets Description Size/Weight Restriction
Read Less Info
Want to know what your home might be worth? Contact us for a FREE valuation!

Our team is ready to help you sell your home for the highest possible price ASAP

Bought with NON MEMBER • Non Subscribing Office
GET MORE INFORMATION

Agent | License ID: 0787303
129 CHESTER AVE., MOORESTOWN, Jersey, 08057, United States







