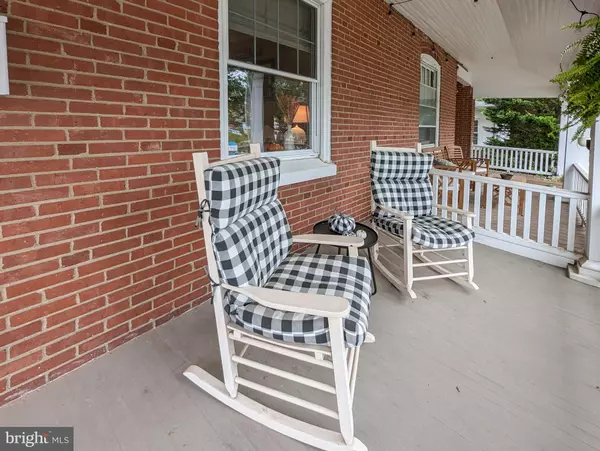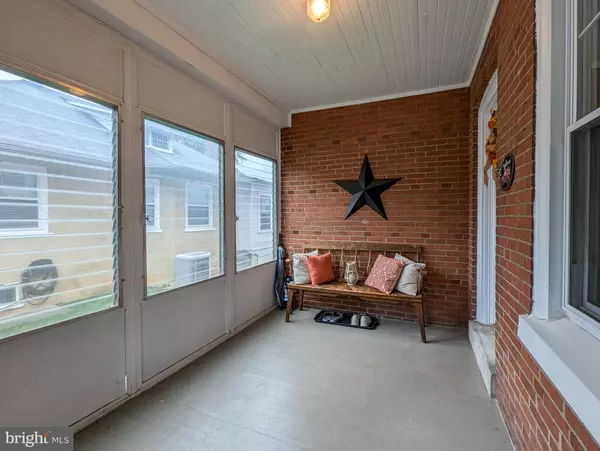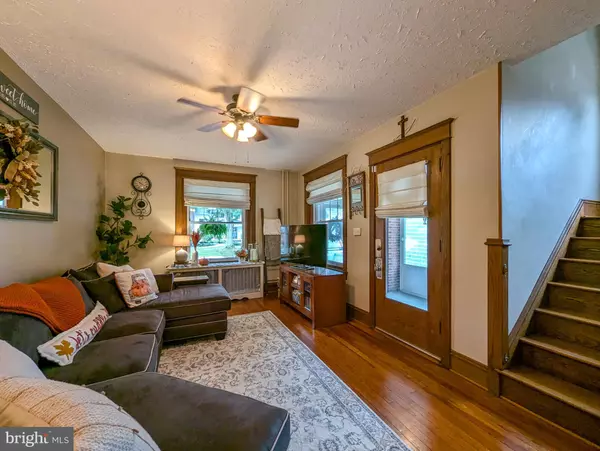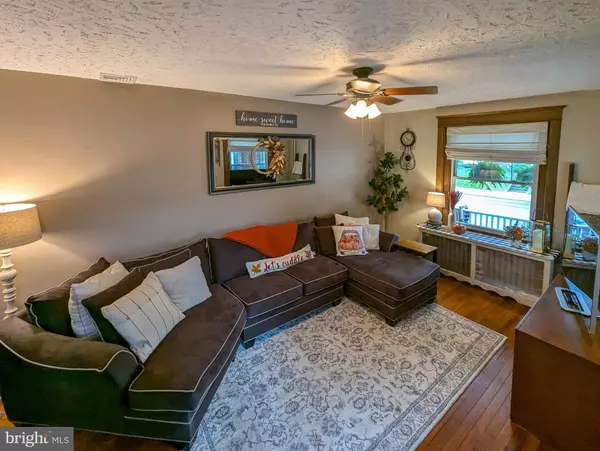$390,000
$409,000
4.6%For more information regarding the value of a property, please contact us for a free consultation.
4 Beds
2 Baths
1,744 SqFt
SOLD DATE : 11/25/2024
Key Details
Sold Price $390,000
Property Type Single Family Home
Sub Type Twin/Semi-Detached
Listing Status Sold
Purchase Type For Sale
Square Footage 1,744 sqft
Price per Sqft $223
Subdivision West Ward
MLS Listing ID PAMC2118646
Sold Date 11/25/24
Style Colonial
Bedrooms 4
Full Baths 1
Half Baths 1
HOA Y/N N
Abv Grd Liv Area 1,744
Originating Board BRIGHT
Year Built 1920
Annual Tax Amount $4,845
Tax Year 2024
Lot Size 3,750 Sqft
Acres 0.09
Property Description
**New Price Point!!** This 4 bedroom, 1.5 bath West Ward twin has all of the charm of yesteryear along with all of the modern conveniences you need for today’s living. Central air, of course! The graceful front porch greets you to this property and is the perfect place to sit and watch the world go by. A convenient enclosed sun porch makes for a great drop zone and the perfect transition to the house proper. Inside, the main floor has a generously sized living room and dining room with beautiful hardwood floors and ceiling fans. The original woodwork, moldings and columns give this home authentic personality. The dining room has built-ins that are both attractive and convenient, as well as a large bay window overlooking the backyard. The kitchen is nicely opened to the dining room so the cook is always part of the gathering. Ample counter space and cabinets, too. Just beyond the kitchen is a bonus room that could be used as a play or study space, extended kitchen prep space, home office, or wherever your needs take you. Tucked in the rear is a convenient half bath. Just a few steps down from the back door is a patio, and fully fenced back yard – the fence is just a few months old. A large two car garage exits to an alley that is newly paved. Back in the house you’ll find a split staircase with convenient access to both the kitchen and living room. There are three bedrooms on the second floor, all carpeted for comfort and all with ceiling fans, along with the hall bath with a large closet. The primary bedroom on the third floor is the luxury retreat in the home. Recessed lighting, tons of space, great natural light, and a custom built-in office nook in the dormer that will make you never want to go back to the office again. Loads of attic storage up here, too. The side entrance to the home could also make a good drop zone, with access to both the basement and main floors. The full-footprint basement houses the laundry, complete with laundry tub, as well as an amazing amount of storage space. The West Ward of Lansdale is where you want to be. Just two blocks from the York Avenue elementary school, and five blocks from the borough’s Whites Road Park with its swimming pool complex, band shell, concerts in the park, family movie nights and so much more. Three blocks in the other direction is Lansdale’s vibrant Main Street, with shops, restaurants, brew pubs, a retro arcade and so much more. Enjoy First Fridays, parades, festivals and all of the other great activities Lansdale has to offer. 0.6 mils to Septa’s Lansdale train station and transportation hub. Less than a mile to either local supermarket. Convenient to the Rt. 309 corridor, and the Lansdale entrance to the Turnpike, the Merck complex as well as many other local employers, this may just be the perfect location in Montgomery County. Call today for your private showing of this super-clean and move-in ready house.
Location
State PA
County Montgomery
Area Lansdale Boro (10611)
Zoning RA
Rooms
Other Rooms Living Room, Dining Room, Primary Bedroom, Bedroom 2, Bedroom 3, Bedroom 4, Kitchen, Sun/Florida Room, Bonus Room, Full Bath, Half Bath
Basement Full, Unfinished
Interior
Interior Features Attic, Bathroom - Tub Shower, Built-Ins, Carpet, Ceiling Fan(s), Double/Dual Staircase, Formal/Separate Dining Room, Kitchen - Galley, Recessed Lighting, Wood Floors
Hot Water S/W Changeover
Heating Hot Water
Cooling Central A/C
Flooring Wood, Vinyl, Carpet
Equipment Dishwasher, Dryer, Oven - Self Cleaning, Oven/Range - Electric, Washer
Fireplace N
Appliance Dishwasher, Dryer, Oven - Self Cleaning, Oven/Range - Electric, Washer
Heat Source Oil
Laundry Basement
Exterior
Exterior Feature Patio(s), Porch(es)
Garage Garage - Rear Entry, Garage Door Opener
Garage Spaces 2.0
Fence Other
Utilities Available Cable TV Available, Electric Available, Water Available
Water Access N
Roof Type Pitched,Shingle
Accessibility None
Porch Patio(s), Porch(es)
Total Parking Spaces 2
Garage Y
Building
Lot Description Level
Story 3
Foundation Stone
Sewer Public Sewer
Water Public
Architectural Style Colonial
Level or Stories 3
Additional Building Above Grade
New Construction N
Schools
Elementary Schools York Avenue
Middle Schools Penndale
High Schools North Penn
School District North Penn
Others
Senior Community No
Tax ID 110019468006
Ownership Fee Simple
SqFt Source Estimated
Acceptable Financing Cash, Conventional, FHA, VA
Listing Terms Cash, Conventional, FHA, VA
Financing Cash,Conventional,FHA,VA
Special Listing Condition Standard
Read Less Info
Want to know what your home might be worth? Contact us for a FREE valuation!

Our team is ready to help you sell your home for the highest possible price ASAP

Bought with Dominic Mignon • Keller Williams Real Estate-Blue Bell
GET MORE INFORMATION

Agent | License ID: 0787303
129 CHESTER AVE., MOORESTOWN, Jersey, 08057, United States







