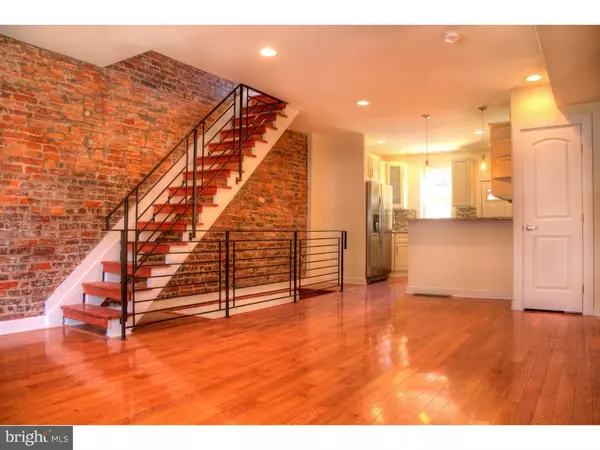$300,000
$315,000
4.8%For more information regarding the value of a property, please contact us for a free consultation.
3 Beds
2 Baths
1,446 SqFt
SOLD DATE : 04/29/2016
Key Details
Sold Price $300,000
Property Type Townhouse
Sub Type Interior Row/Townhouse
Listing Status Sold
Purchase Type For Sale
Square Footage 1,446 sqft
Price per Sqft $207
Subdivision Marconi Park West
MLS Listing ID 1002386776
Sold Date 04/29/16
Style Straight Thru
Bedrooms 3
Full Baths 2
HOA Y/N N
Abv Grd Liv Area 1,226
Originating Board TREND
Year Built 1917
Annual Tax Amount $1,953
Tax Year 2016
Lot Size 1,073 Sqft
Acres 0.02
Lot Dimensions 15X70
Property Description
COMPLETELY REHABBED and REMODELED house with an EXTRA LONG BACKYARD. Exposed brick wall with an OPEN LAYOUT and charming railings that add to the uniqueness and beauty of this house. The kitchen, two bathrooms, windows, and systems (electric, water, HVAC, hot water heater, etc.) are all new and top of the line. The cabinets, vanities, and light fixtures have been handpicked with style and elegance. SOLID REAL HARDWOOD FLOORING throughout the entire main and upper floors. The EXPOSED BRICK WALL complements the hardwood flooring, and the MODERN HANDRAILS bring them all together from floor to ceiling. Recessed lights exist throughout the entire house. The open layout connects the basement into the main floor in a smooth and comfortable way of living. The tiled and partially FINISHED BASEMENT includes a full bathroom, and a utility/ laundry room with its new washer and dryer. Because the backyard is extra long, it offers a cemented section for your table, chairs, and grill, as well as an open ground part for your personal interests of lawn and garden. This house is with no doubt medium in size. It does though offer everything that you wish for, with elegance and style.
Location
State PA
County Philadelphia
Area 19145 (19145)
Zoning RM1
Rooms
Other Rooms Living Room, Dining Room, Primary Bedroom, Bedroom 2, Kitchen, Family Room, Bedroom 1
Basement Full
Interior
Interior Features Skylight(s), Breakfast Area
Hot Water Natural Gas
Heating Gas, Forced Air
Cooling Central A/C
Flooring Wood
Equipment Dishwasher, Disposal
Fireplace N
Appliance Dishwasher, Disposal
Heat Source Natural Gas
Laundry Basement
Exterior
Water Access N
Roof Type Flat
Accessibility None
Garage N
Building
Story 2
Sewer Public Sewer
Water Public
Architectural Style Straight Thru
Level or Stories 2
Additional Building Above Grade, Below Grade
New Construction N
Schools
School District The School District Of Philadelphia
Others
Senior Community No
Tax ID 261265400
Ownership Fee Simple
Read Less Info
Want to know what your home might be worth? Contact us for a FREE valuation!

Our team is ready to help you sell your home for the highest possible price ASAP

Bought with Tony Salloum • Keller Williams Real Estate - Media
GET MORE INFORMATION

Agent | License ID: 0787303
129 CHESTER AVE., MOORESTOWN, Jersey, 08057, United States







