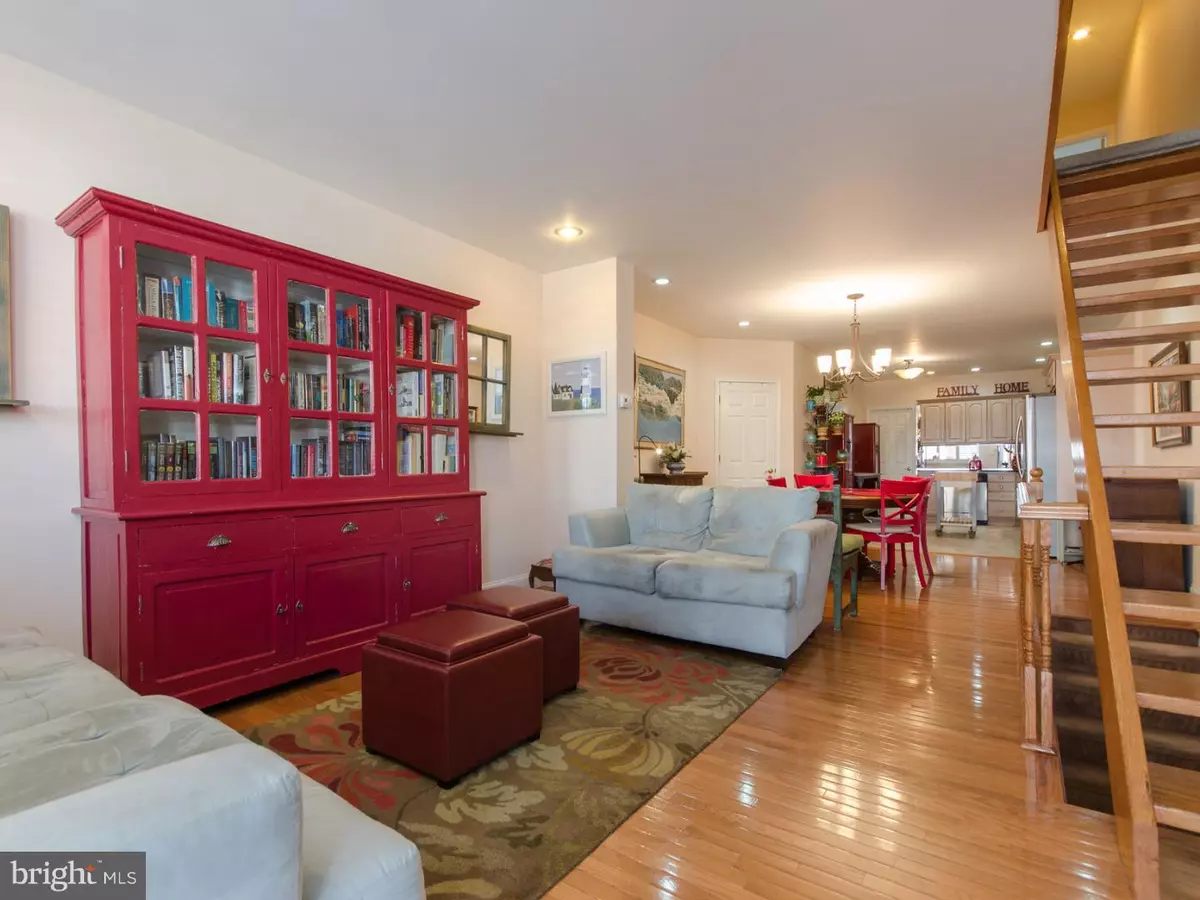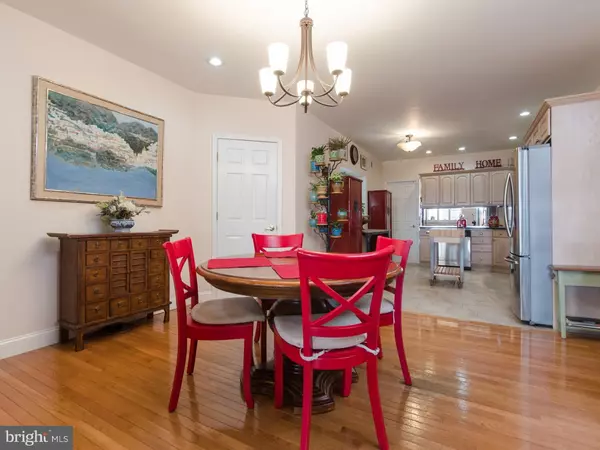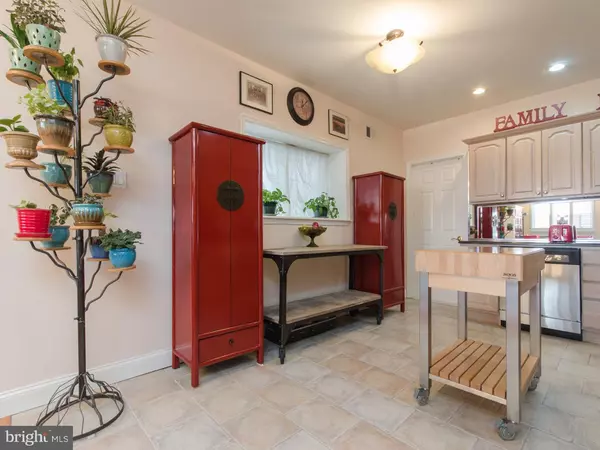$262,000
$259,000
1.2%For more information regarding the value of a property, please contact us for a free consultation.
3 Beds
2 Baths
1,181 SqFt
SOLD DATE : 05/26/2016
Key Details
Sold Price $262,000
Property Type Townhouse
Sub Type Interior Row/Townhouse
Listing Status Sold
Purchase Type For Sale
Square Footage 1,181 sqft
Price per Sqft $221
Subdivision Girard Estates
MLS Listing ID 1002408526
Sold Date 05/26/16
Style AirLite
Bedrooms 3
Full Baths 1
Half Baths 1
HOA Y/N N
Abv Grd Liv Area 1,181
Originating Board TREND
Year Built 1925
Annual Tax Amount $1,810
Tax Year 2016
Lot Size 920 Sqft
Acres 0.02
Lot Dimensions 15X60
Property Description
Warm & welcoming porch-front home in the sought after Girard Estates neighborhood of South Philadelphia. Enter the open floor plan home for excellent light and flow, with hardwood floors in the living/dining area, a modern open staircase and recessed lighting throughout. The updated eat in kitchen features ceramic tiled floors, light wood cabinets, granite counters & stainless appliances. Discreet half bath behind the kitchen & rear outdoor space that can accommodate a grill & small table or great storage for recyclables or bikes. Solid oak staircase leads to comfortable carpeted second level w/ three bedrooms; all with ceiling fans and recessed lighting. Main Bedroom has two large closets flanking a niche and a bay window sitting area Ceramic tiled hall bath has glass doors to shower/tub combination and great vanity storage. Two more bedrooms, one of which is currently outfitted as a walk in closet can easily be returned to its original use. Large, fully finished basement is used as den/tv room plus office and has separate area for laundry, more storage and the high efficiency mechanicals. Come see this lovely home today!
Location
State PA
County Philadelphia
Area 19145 (19145)
Zoning RM1
Direction West
Rooms
Other Rooms Living Room, Dining Room, Primary Bedroom, Bedroom 2, Kitchen, Family Room, Bedroom 1
Basement Full, Fully Finished
Interior
Interior Features Ceiling Fan(s), Kitchen - Eat-In
Hot Water Natural Gas
Heating Gas, Forced Air
Cooling Central A/C
Flooring Wood, Fully Carpeted, Vinyl, Tile/Brick
Equipment Oven - Self Cleaning, Dishwasher, Energy Efficient Appliances
Fireplace N
Window Features Bay/Bow,Replacement
Appliance Oven - Self Cleaning, Dishwasher, Energy Efficient Appliances
Heat Source Natural Gas
Laundry Basement
Exterior
Exterior Feature Porch(es), Breezeway
Utilities Available Cable TV
Water Access N
Roof Type Pitched
Accessibility None
Porch Porch(es), Breezeway
Garage N
Building
Story 2
Foundation Stone
Sewer Public Sewer
Water Public
Architectural Style AirLite
Level or Stories 2
Additional Building Above Grade
New Construction N
Schools
School District The School District Of Philadelphia
Others
Senior Community No
Tax ID 262150400
Ownership Fee Simple
Acceptable Financing Conventional, FHA 203(b)
Listing Terms Conventional, FHA 203(b)
Financing Conventional,FHA 203(b)
Read Less Info
Want to know what your home might be worth? Contact us for a FREE valuation!

Our team is ready to help you sell your home for the highest possible price ASAP

Bought with Francis J Leonardo • Leonardo Real Estate
GET MORE INFORMATION

Agent | License ID: 0787303
129 CHESTER AVE., MOORESTOWN, Jersey, 08057, United States







