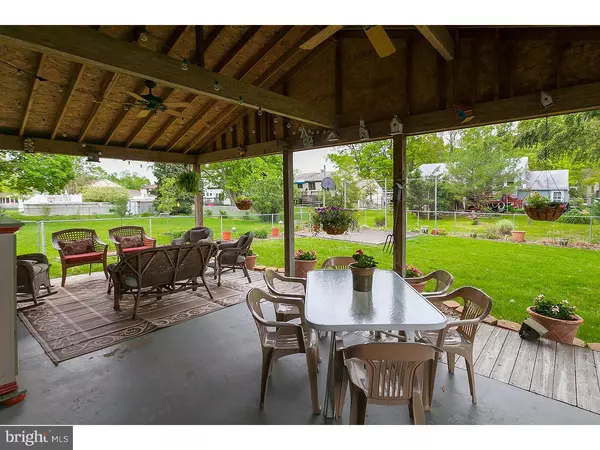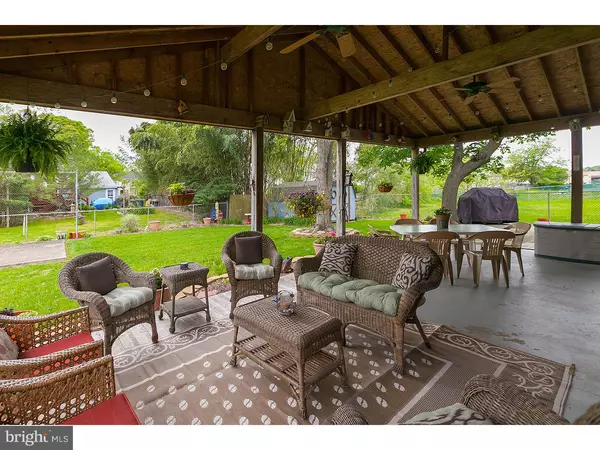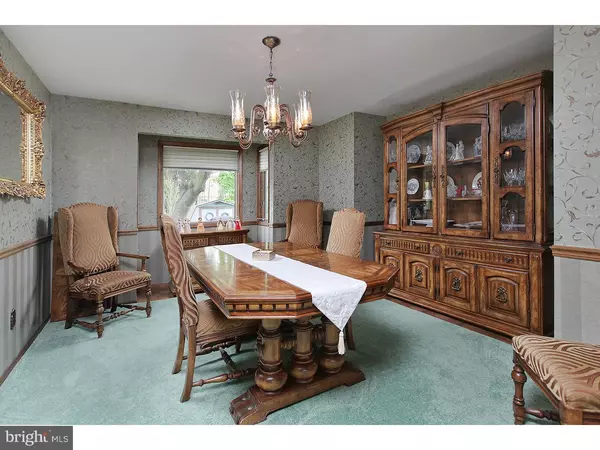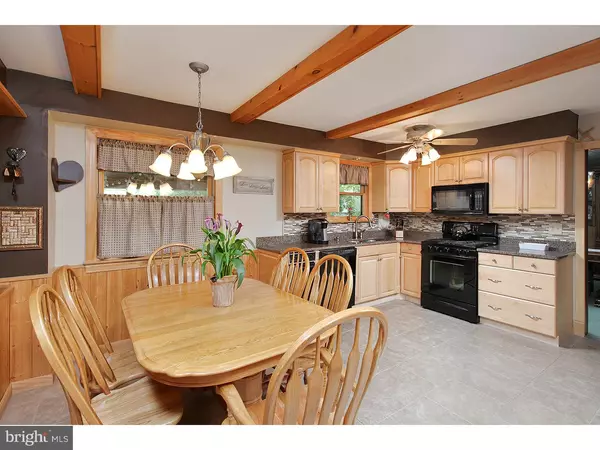$240,000
$239,900
For more information regarding the value of a property, please contact us for a free consultation.
4 Beds
3 Baths
2,230 SqFt
SOLD DATE : 09/26/2016
Key Details
Sold Price $240,000
Property Type Single Family Home
Sub Type Detached
Listing Status Sold
Purchase Type For Sale
Square Footage 2,230 sqft
Price per Sqft $107
Subdivision Birches West
MLS Listing ID 1002422266
Sold Date 09/26/16
Style Colonial
Bedrooms 4
Full Baths 2
Half Baths 1
HOA Y/N N
Abv Grd Liv Area 2,230
Originating Board TREND
Year Built 1973
Annual Tax Amount $7,739
Tax Year 2015
Lot Size 9,975 Sqft
Acres 0.23
Lot Dimensions 75X133
Property Description
Beautiful Colonial located on a quiet cul-de-sac in desirable Washington Twp! Enter the Foyer on Gorgeous Hardwood Flooring, High Baseboards and Custom Millwork which leads to a Freshly Painted Neutral Formal Living Room with Bay Window and Formal Dining with Chair Railing. The Upgraded Eat-In Kitchen features Granite Countertops, Tile and Glass Backsplash, Maple Cabinetry and Duraceramic Flooring. Step down to the Spacious Family Room accented with Recessed Lighting and Built-In Bookshelves and a cozy Wood Burning Brick Fireplace and Log Bin. The Garage was converted to a Bonus Room showcasing Laminate Wood Flooring, storage and an Outside Entrance, Perfect for that Home Office (easily converted back to a garage). The Upper Level features a Master Suite with Closet Organizer and NEW Full Master Bath with 3-sided Stall Shower. Three Additional Bedrooms and an Upgraded Hall Bath complete the Upper Level. Partial Finished Basement for additional entertaining and a Fabulous Unfinished Area which could be used as craft, woodworking, etc. Enjoy Evenings on the Covered Patio and Deck with Ceiling Fans of this Private Fenced Backyard. Perfect for Entertaining! Basketball Court, NEWER HVAC, Newer Gas Heater, Roof 5 Years Old, Andersen Windows Main Level, Original Hardwood Flooring under Carpeting Living Room, Dining Room and Upper Level Bedrooms. Close to Schools, Shopping and Major Highways. A Must See! PHOTOS TAKEN TODAY, IMPUTED TOMORROW.
Location
State NJ
County Gloucester
Area Washington Twp (20818)
Zoning PUD
Rooms
Other Rooms Living Room, Dining Room, Primary Bedroom, Bedroom 2, Bedroom 3, Kitchen, Family Room, Bedroom 1, Laundry, Other, Attic
Basement Full
Interior
Interior Features Primary Bath(s), Ceiling Fan(s), Stall Shower, Kitchen - Eat-In
Hot Water Natural Gas
Heating Gas
Cooling Central A/C
Flooring Wood, Fully Carpeted, Tile/Brick
Fireplaces Number 1
Fireplaces Type Brick
Equipment Built-In Range, Dishwasher
Fireplace Y
Window Features Bay/Bow
Appliance Built-In Range, Dishwasher
Heat Source Natural Gas
Laundry Main Floor
Exterior
Exterior Feature Deck(s), Patio(s)
Garage Spaces 3.0
Fence Other
Utilities Available Cable TV
Waterfront N
Water Access N
Roof Type Pitched,Shingle
Accessibility None
Porch Deck(s), Patio(s)
Total Parking Spaces 3
Garage N
Building
Lot Description Level, Front Yard, Rear Yard, SideYard(s)
Story 2
Sewer Public Sewer
Water Public
Architectural Style Colonial
Level or Stories 2
Additional Building Above Grade
New Construction N
Others
Senior Community No
Tax ID 18-00082 05-00010
Ownership Fee Simple
Acceptable Financing Conventional, VA, FHA 203(b)
Listing Terms Conventional, VA, FHA 203(b)
Financing Conventional,VA,FHA 203(b)
Read Less Info
Want to know what your home might be worth? Contact us for a FREE valuation!

Our team is ready to help you sell your home for the highest possible price ASAP

Bought with Christiana M. Pastore • Century 21 Abrams & Associates, Inc.
GET MORE INFORMATION

Agent | License ID: 0787303
129 CHESTER AVE., MOORESTOWN, Jersey, 08057, United States







