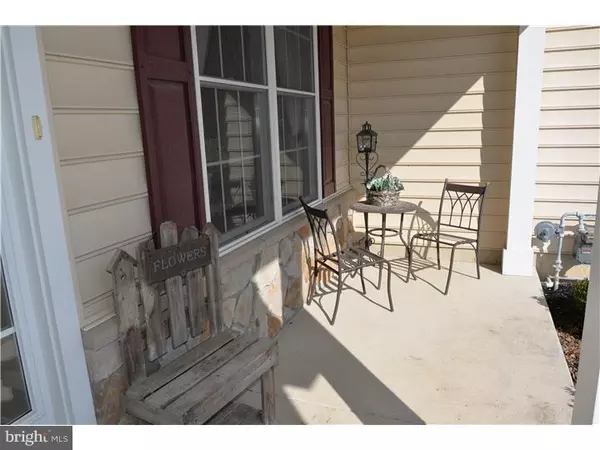$230,000
$232,000
0.9%For more information regarding the value of a property, please contact us for a free consultation.
2 Beds
3 Baths
1,943 SqFt
SOLD DATE : 09/11/2015
Key Details
Sold Price $230,000
Property Type Townhouse
Sub Type Interior Row/Townhouse
Listing Status Sold
Purchase Type For Sale
Square Footage 1,943 sqft
Price per Sqft $118
Subdivision Spring Meadow
MLS Listing ID 1002537956
Sold Date 09/11/15
Style Carriage House
Bedrooms 2
Full Baths 2
Half Baths 1
HOA Fees $150/mo
HOA Y/N Y
Abv Grd Liv Area 1,943
Originating Board TREND
Year Built 2008
Annual Tax Amount $1,101
Tax Year 2014
Lot Size 3,600 Sqft
Acres 0.08
Lot Dimensions 30X120
Property Description
Beautifully maintained townhome in Spring Meadows. Approaching the entrance you will notice the warm and inviting front porch, with a partial stone accent wall, recessed lighting and a great view of the nicely landscaped front yard. The front door is trimmed by side and overhead glass, and features a sturdy full glass storm door. Upon entering the home you will notice the white column leading to the dining room with hardwood floors that give this entrance a grand statement. The formal living room and dining room will be to your right. Chair railing and crown molding, as well as the tray ceiling are pleasing to the eye. Leaving the dining room you will enter the gorgeous kitchen. This kitchen has many upgrades including recessed lighting, granite countertops, tile backsplash, maple cabinets, full pantry, double ceramic sink, and tile flooring. The kitchen opens to the bright family room which shares a double-sided, marble-trimmed, gas fireplace with the sunroom on the other side. The sunroom boasts tile flooring, large windows, a ceiling fan, and sliding glass doors leading to the rear yard. The master suite is located off the family room and boasts tray ceilings, walk-in closet, and an oversized walk in shower. There is a powder room located off the kitchen near the foyer. Upstairs you will find the second bedroom, which also has a full bath and sitting area and could be used as an office. There is a third unfinished room upstairs which could be made into an additional bedroom or used as is for storage. This home also includes use of the community clubhouse where you can meet with your friends and enjoy a swim, play shuffle board, relax, and socialize. Call to schedule your showing today! Priced right! This listing won't last long!
Location
State DE
County Kent
Area Smyrna (30801)
Zoning RM
Rooms
Other Rooms Living Room, Dining Room, Primary Bedroom, Kitchen, Family Room, Bedroom 1, Laundry, Other
Interior
Interior Features Primary Bath(s), Kitchen - Island, Butlers Pantry, Skylight(s), Ceiling Fan(s), Stall Shower, Breakfast Area
Hot Water Natural Gas
Heating Gas, Forced Air
Cooling Central A/C
Flooring Wood, Fully Carpeted, Tile/Brick
Fireplaces Number 1
Fireplaces Type Marble, Gas/Propane
Equipment Dishwasher, Disposal, Built-In Microwave
Fireplace Y
Appliance Dishwasher, Disposal, Built-In Microwave
Heat Source Natural Gas
Laundry Main Floor
Exterior
Exterior Feature Patio(s), Porch(es)
Garage Spaces 3.0
Utilities Available Cable TV
Amenities Available Swimming Pool, Club House
Waterfront N
Water Access N
Roof Type Pitched,Shingle
Accessibility None
Porch Patio(s), Porch(es)
Attached Garage 1
Total Parking Spaces 3
Garage Y
Building
Lot Description Level
Story 1.5
Foundation Concrete Perimeter
Sewer Public Sewer
Water Public
Architectural Style Carriage House
Level or Stories 1.5
Additional Building Above Grade
Structure Type Cathedral Ceilings,9'+ Ceilings
New Construction N
Schools
Elementary Schools Smyrna
Middle Schools Smyrna
High Schools Smyrna
School District Smyrna
Others
HOA Fee Include Pool(s),Common Area Maintenance,Snow Removal,Trash,Health Club,Alarm System
Senior Community Yes
Tax ID DC-00-03702-02-7100-000
Ownership Fee Simple
Security Features Security System
Acceptable Financing Conventional, VA, FHA 203(b)
Listing Terms Conventional, VA, FHA 203(b)
Financing Conventional,VA,FHA 203(b)
Read Less Info
Want to know what your home might be worth? Contact us for a FREE valuation!

Our team is ready to help you sell your home for the highest possible price ASAP

Bought with Charuporn Robinson • RE/MAX Horizons
GET MORE INFORMATION

Agent | License ID: 0787303
129 CHESTER AVE., MOORESTOWN, Jersey, 08057, United States







