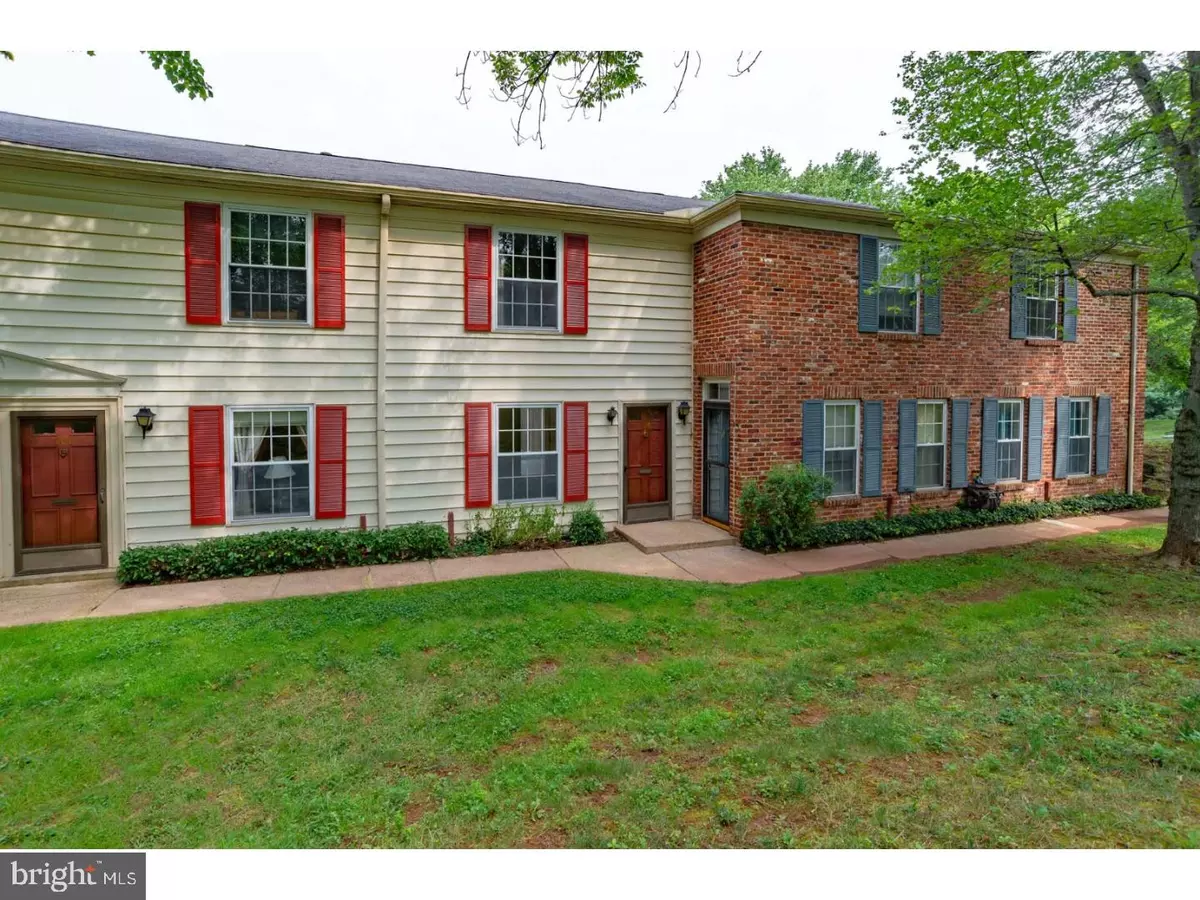$146,000
$145,000
0.7%For more information regarding the value of a property, please contact us for a free consultation.
2 Beds
2 Baths
960 SqFt
SOLD DATE : 11/06/2018
Key Details
Sold Price $146,000
Property Type Townhouse
Sub Type Interior Row/Townhouse
Listing Status Sold
Purchase Type For Sale
Square Footage 960 sqft
Price per Sqft $152
Subdivision Chatham Vil Of Tow
MLS Listing ID 1002289576
Sold Date 11/06/18
Style Colonial
Bedrooms 2
Full Baths 1
Half Baths 1
HOA Fees $282/mo
HOA Y/N N
Abv Grd Liv Area 960
Originating Board TREND
Year Built 1969
Annual Tax Amount $2,137
Tax Year 2018
Lot Size 8,712 Sqft
Acres 0.02
Lot Dimensions .02
Property Description
Welcome home to this secluded 2 bedroom, 1.5 bathroom condo in the cozy community of Chatham Village! Directly off of Valley Forge Road with a view of a sprawling lawn, you'll park in the rear parking lot and walk up one flight of stairs to your private patio. If you don't stop to relax right there, you'll enter the eat in kitchen with beautiful countertops and wooden cabinets. A modern half bathroom and coat closet are conveniently located between the kitchen and living room for your convenience. The two spacious bedrooms with large windows allowing natural light are on the second floor, separated by the up-to-date three piece bathroom. You'll find the full sized washer and dryer discreetly tucked away in the second bedroom. With neutral carpet and paint throughout, 104 Berwick Place is waiting for your personal touch to take it from house to home! The Chatham Village community offers lawn care, snow removal, and landscaping services as well as a club house, pool, tennis court, and playground.
Location
State PA
County Montgomery
Area Towamencin Twp (10653)
Zoning GA
Rooms
Other Rooms Living Room, Primary Bedroom, Kitchen, Family Room, Bedroom 1
Interior
Interior Features Kitchen - Eat-In
Hot Water Electric
Heating Gas, Forced Air
Cooling Central A/C
Flooring Fully Carpeted
Equipment Cooktop, Built-In Range, Oven - Self Cleaning, Dishwasher
Fireplace N
Appliance Cooktop, Built-In Range, Oven - Self Cleaning, Dishwasher
Heat Source Natural Gas
Laundry Upper Floor
Exterior
Exterior Feature Patio(s)
Fence Other
Amenities Available Swimming Pool, Tennis Courts, Club House, Tot Lots/Playground
Water Access N
Accessibility None
Porch Patio(s)
Garage N
Building
Lot Description Rear Yard
Story 2
Sewer Public Sewer
Water Public
Architectural Style Colonial
Level or Stories 2
Additional Building Above Grade
New Construction N
Schools
School District North Penn
Others
HOA Fee Include Pool(s),Common Area Maintenance,Ext Bldg Maint,Lawn Maintenance,Snow Removal,Trash,Water,Insurance
Senior Community No
Tax ID 53-00-00693-379
Ownership Condominium
Acceptable Financing Conventional, VA, FHA 203(b)
Listing Terms Conventional, VA, FHA 203(b)
Financing Conventional,VA,FHA 203(b)
Read Less Info
Want to know what your home might be worth? Contact us for a FREE valuation!

Our team is ready to help you sell your home for the highest possible price ASAP

Bought with Katrina M Borzelleca • Keller Williams Real Estate-Blue Bell
GET MORE INFORMATION

Agent | License ID: 0787303
129 CHESTER AVE., MOORESTOWN, Jersey, 08057, United States







