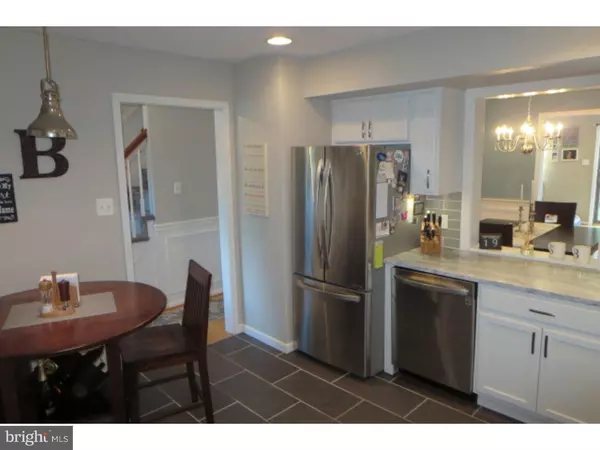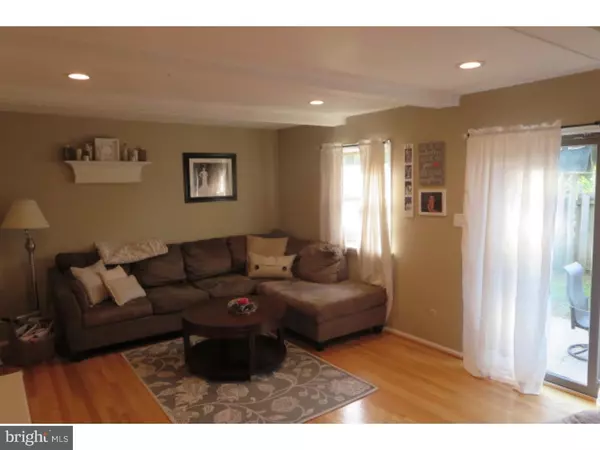$233,750
$233,750
For more information regarding the value of a property, please contact us for a free consultation.
3 Beds
2 Baths
1,400 SqFt
SOLD DATE : 11/08/2018
Key Details
Sold Price $233,750
Property Type Townhouse
Sub Type Row/Townhouse
Listing Status Sold
Purchase Type For Sale
Square Footage 1,400 sqft
Price per Sqft $166
Subdivision Roboda
MLS Listing ID 1005610438
Sold Date 11/08/18
Style Traditional
Bedrooms 3
Full Baths 1
Half Baths 1
HOA Fees $175/mo
HOA Y/N Y
Abv Grd Liv Area 1,400
Originating Board TREND
Year Built 1977
Annual Tax Amount $3,206
Tax Year 2018
Lot Size 1,480 Sqft
Acres 0.03
Lot Dimensions 20
Property Description
Welcome home to this well maintained and updated townhouse in desirable Spring-Ford School District. The kitchen was fully renovated with tile floor, granite counter tops, tile back splash, recessed lighting and new cabinets (2015). Plenty of room for a table in this eat in kitchen. There is an opening to the dining room making it easy to serve your guests as well as being able to see and hear what is going on in the living room and dining room while cooking. Recessed lighting was installed giving plenty of light to nice sized living room. Beautiful new hardwood floors installed completing the first floor (2013). Upstairs you will find 3 bedrooms and newly renovated bathroom (2017). Carpet was replaced in 2017 as well. Plenty of storage in the pull down stairs attic space. The basement is finished giving additional living space. There is also a large laundry area with plenty of room for more storage. Heating and air conditioning units were replaced in 2016. You will find a private fenced in back yard for relaxing and grilling. This community has tennis and basketball courts, a playground and beautiful creek area.
Location
State PA
County Montgomery
Area Upper Providence Twp (10661)
Zoning R3
Rooms
Other Rooms Living Room, Dining Room, Master Bedroom, Bedroom 2, Kitchen, Family Room, Bedroom 1
Basement Full
Interior
Interior Features Butlers Pantry, Kitchen - Eat-In
Hot Water Natural Gas
Heating Gas, Forced Air
Cooling Central A/C
Flooring Wood, Fully Carpeted, Tile/Brick
Equipment Dishwasher, Disposal
Fireplace N
Appliance Dishwasher, Disposal
Heat Source Natural Gas
Laundry Basement
Exterior
Exterior Feature Patio(s)
Water Access N
Accessibility None
Porch Patio(s)
Garage N
Building
Lot Description Level
Story 2
Sewer Public Sewer
Water Public
Architectural Style Traditional
Level or Stories 2
Additional Building Above Grade
New Construction N
Schools
High Schools Spring-Ford Senior
School District Spring-Ford Area
Others
Senior Community No
Tax ID 61-00-04469-969
Ownership Fee Simple
Acceptable Financing Conventional, VA, FHA 203(b)
Listing Terms Conventional, VA, FHA 203(b)
Financing Conventional,VA,FHA 203(b)
Read Less Info
Want to know what your home might be worth? Contact us for a FREE valuation!

Our team is ready to help you sell your home for the highest possible price ASAP

Bought with Franco C Fierro • Weichert, Realtors - Cornerstone
GET MORE INFORMATION

Agent | License ID: 0787303
129 CHESTER AVE., MOORESTOWN, Jersey, 08057, United States







