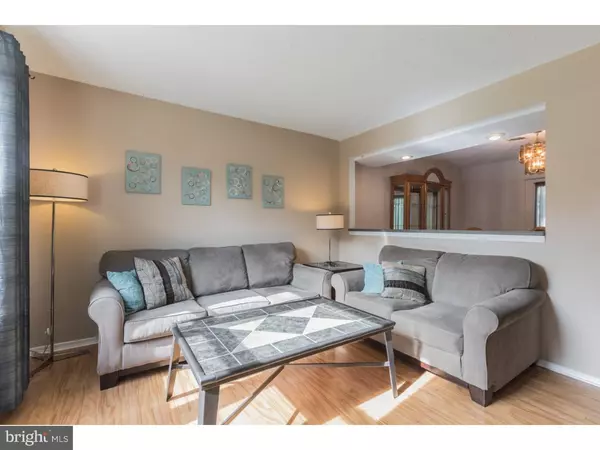$300,000
$314,900
4.7%For more information regarding the value of a property, please contact us for a free consultation.
4 Beds
2 Baths
1,769 SqFt
SOLD DATE : 12/04/2018
Key Details
Sold Price $300,000
Property Type Single Family Home
Sub Type Detached
Listing Status Sold
Purchase Type For Sale
Square Footage 1,769 sqft
Price per Sqft $169
Subdivision Salem Point
MLS Listing ID PABU100590
Sold Date 12/04/18
Style Colonial
Bedrooms 4
Full Baths 1
Half Baths 1
HOA Y/N N
Abv Grd Liv Area 1,769
Originating Board TREND
Year Built 1977
Annual Tax Amount $4,842
Tax Year 2018
Lot Size 6,000 Sqft
Acres 0.14
Lot Dimensions 60X100
Property Description
Come check out this well maintained 4 bedroom, 1.5 bath single family home in charming Bensalem! Lovely landscaping with a mature garden, manicured walkway, and double driveway welcome you home. Your main floor features hardwood floors, bright windows, and a comfortable living room. A wall cut-out opening onto the roomy dining room, a powder room, laundry room, and a well-appointed kitchen are also found on this floor. The kitchen is fitted with matching appliances including a built-in dishwasher. You will also find a comfortable den/family room providing an additional space for entertaining. The second floor features the spacious main bedroom with a large walk-in closet and three additional bedrooms with ample closet space. On this floor, you also have a full bathroom with a tub/shower combo. The roomy backyard offers plenty of green space, storage sheds, and a spacious deck which is great for grilling and outdoor entertaining. Living here you are in a quiet neighborhood close to shopping at Oxford Valley Mall and major highways providing a quick commute around PA or over the river. Don't miss out! Make your appointment today!
Location
State PA
County Bucks
Area Bensalem Twp (10102)
Zoning R2
Rooms
Other Rooms Living Room, Dining Room, Primary Bedroom, Bedroom 2, Bedroom 3, Kitchen, Bedroom 1
Interior
Interior Features Ceiling Fan(s), Kitchen - Eat-In
Hot Water Electric
Heating Electric, Forced Air
Cooling Central A/C
Flooring Wood, Fully Carpeted, Tile/Brick
Equipment Oven - Self Cleaning, Dishwasher, Disposal, Built-In Microwave
Fireplace N
Appliance Oven - Self Cleaning, Dishwasher, Disposal, Built-In Microwave
Heat Source Electric
Laundry Main Floor
Exterior
Exterior Feature Deck(s)
Utilities Available Cable TV
Waterfront N
Water Access N
Roof Type Shingle
Accessibility None
Porch Deck(s)
Garage N
Building
Story 2
Sewer Public Sewer
Water Public
Architectural Style Colonial
Level or Stories 2
Additional Building Above Grade
New Construction N
Schools
School District Bensalem Township
Others
Senior Community No
Tax ID 02-052-156
Ownership Fee Simple
Read Less Info
Want to know what your home might be worth? Contact us for a FREE valuation!

Our team is ready to help you sell your home for the highest possible price ASAP

Bought with Jessica L Jackson • RE/MAX Regency Realty
GET MORE INFORMATION

Agent | License ID: 0787303
129 CHESTER AVE., MOORESTOWN, Jersey, 08057, United States







