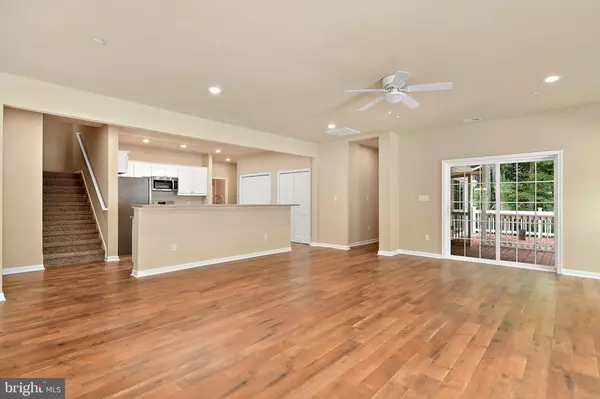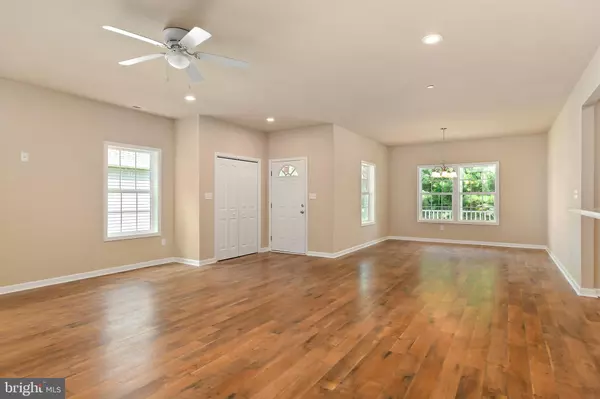$390,000
$395,500
1.4%For more information regarding the value of a property, please contact us for a free consultation.
4 Beds
3 Baths
2,650 SqFt
SOLD DATE : 01/11/2019
Key Details
Sold Price $390,000
Property Type Single Family Home
Sub Type Detached
Listing Status Sold
Purchase Type For Sale
Square Footage 2,650 sqft
Price per Sqft $147
Subdivision Whispering Woods
MLS Listing ID 1002805730
Sold Date 01/11/19
Style Coastal
Bedrooms 4
Full Baths 3
HOA Fees $53/ann
HOA Y/N Y
Abv Grd Liv Area 2,650
Originating Board BRIGHT
Year Built 2019
Annual Tax Amount $910
Tax Year 2017
Lot Size 10,831 Sqft
Acres 0.25
Property Description
New Construction - Best Priced Home in West Ocean City, Very Popular Open Floor Plan, Super Master Suite & Bath, Screened in Porch, Rear Deck, Built to the New Energy Code, 9 Foot Ceilings, 2x6 Exterior Walls, Oversized 2 Car Garage with 18 Foot Door, Huge Walk-In Attic Storage, Currently under construction, Some Photos may show options or Similar Finished Home
Location
State MD
County Worcester
Area West Ocean City (85)
Zoning A-1
Direction Southeast
Rooms
Main Level Bedrooms 3
Interior
Interior Features Ceiling Fan(s), Dining Area, Floor Plan - Open, Formal/Separate Dining Room, Recessed Lighting, Sprinkler System, Walk-in Closet(s)
Heating Central, Electric, Energy Star Heating System, Forced Air
Cooling Central A/C, Ceiling Fan(s), Heat Pump(s), Zoned
Flooring Laminated, Vinyl, Carpet
Furnishings No
Fireplace N
Heat Source Electric
Exterior
Garage Garage - Front Entry
Garage Spaces 2.0
Water Access N
View Pond
Roof Type Architectural Shingle
Street Surface Paved
Accessibility 36\"+ wide Halls
Attached Garage 2
Total Parking Spaces 2
Garage Y
Building
Lot Description Pond
Story 2
Foundation Block
Sewer Public Sewer
Water Public
Architectural Style Coastal
Level or Stories 2
Additional Building Above Grade, Below Grade
Structure Type 9'+ Ceilings,Dry Wall,Vinyl
New Construction Y
Schools
School District Worcester County Public Schools
Others
Senior Community No
Tax ID 10-388392
Ownership Fee Simple
SqFt Source Estimated
Acceptable Financing Cash, Conventional, FHA, VA
Listing Terms Cash, Conventional, FHA, VA
Financing Cash,Conventional,FHA,VA
Special Listing Condition Standard
Read Less Info
Want to know what your home might be worth? Contact us for a FREE valuation!

Our team is ready to help you sell your home for the highest possible price ASAP

Bought with Claudia Gausepohl • Berkshire Hathaway HomeServices PenFed Realty - OC
GET MORE INFORMATION

Agent | License ID: 0787303
129 CHESTER AVE., MOORESTOWN, Jersey, 08057, United States







