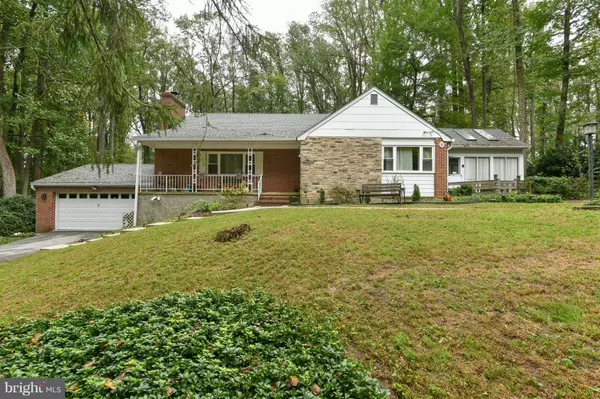$439,000
$445,000
1.3%For more information regarding the value of a property, please contact us for a free consultation.
5 Beds
4 Baths
3,274 SqFt
SOLD DATE : 03/13/2019
Key Details
Sold Price $439,000
Property Type Single Family Home
Sub Type Detached
Listing Status Sold
Purchase Type For Sale
Square Footage 3,274 sqft
Price per Sqft $134
Subdivision None Available
MLS Listing ID MDBC331380
Sold Date 03/13/19
Style Cape Cod
Bedrooms 5
Full Baths 3
Half Baths 1
HOA Y/N N
Abv Grd Liv Area 2,514
Originating Board BRIGHT
Year Built 1962
Annual Tax Amount $4,564
Tax Year 2018
Lot Size 1.200 Acres
Acres 1.2
Property Description
This Renovated Home is larger than it looks! 5 Bedroom, 3.5 Baths. Hardwoods Floors, Wall to wall carpet, Modernized kitchen with quartz counter tops and stainless steel appliances. Sunroom has cathedral ceiling and skylights and is off Kitchen. Large back yard with Bluestone Patio, 2 Ponds, Fencing for pets, and Playground Set. Yard backs to woods for privacy. Upgrades include: Whole House Generator, Tankless Water Heater (2015), Gas Furnace and AC (2015), Architectural Roof (2016), Windows (2012), Well Pressure tank (2016), & Well Softener (2012). Property includes: Lower level TV, Projector, Screen, Trampoline (removed at request), Above Ground Pool (removed at request), & Playground Equipment
Location
State MD
County Baltimore
Zoning UNKNOWN
Rooms
Other Rooms Living Room, Dining Room, Kitchen, Game Room, Den, Sun/Florida Room, Laundry, Utility Room, Efficiency (Additional)
Basement Daylight, Partial, Heated, Outside Entrance, Rear Entrance, Shelving, Walkout Level, Workshop, Windows, Connecting Stairway, Fully Finished
Main Level Bedrooms 3
Interior
Interior Features Kitchen - Table Space, Primary Bath(s), Other, Window Treatments, Wood Floors, 2nd Kitchen, Floor Plan - Open, Formal/Separate Dining Room, Kitchen - Eat-In, Kitchen - Gourmet, Recessed Lighting
Hot Water Natural Gas
Heating Forced Air
Cooling Central A/C
Flooring Hardwood, Carpet
Fireplaces Number 2
Fireplaces Type Fireplace - Glass Doors, Wood
Equipment Dryer, Dishwasher, Extra Refrigerator/Freezer, Oven/Range - Gas, Refrigerator, Washer, Washer/Dryer Hookups Only
Fireplace Y
Appliance Dryer, Dishwasher, Extra Refrigerator/Freezer, Oven/Range - Gas, Refrigerator, Washer, Washer/Dryer Hookups Only
Heat Source Natural Gas
Laundry Basement
Exterior
Garage Built In, Garage - Front Entry, Garage Door Opener, Garage - Rear Entry, Inside Access
Garage Spaces 6.0
Pool Above Ground
Waterfront N
Water Access N
Roof Type Architectural Shingle
Accessibility Other
Attached Garage 2
Total Parking Spaces 6
Garage Y
Building
Story 3+
Sewer Community Septic Tank, Private Septic Tank
Water Well
Architectural Style Cape Cod
Level or Stories 3+
Additional Building Above Grade, Below Grade
New Construction N
Schools
Elementary Schools Jacksonville
Middle Schools Cockeysville
High Schools Dulaney
School District Baltimore County Public Schools
Others
Senior Community No
Tax ID 04101013021180
Ownership Fee Simple
SqFt Source Estimated
Horse Property N
Special Listing Condition Standard
Read Less Info
Want to know what your home might be worth? Contact us for a FREE valuation!

Our team is ready to help you sell your home for the highest possible price ASAP

Bought with Alexandra Daddura • RE/MAX Sails Inc.
GET MORE INFORMATION

Agent | License ID: 0787303
129 CHESTER AVE., MOORESTOWN, Jersey, 08057, United States







