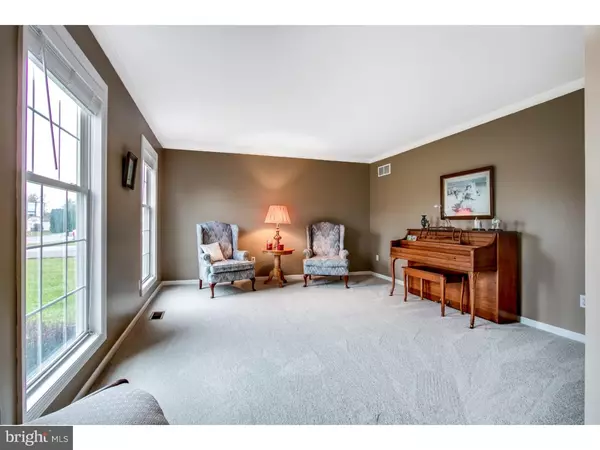$360,000
$365,000
1.4%For more information regarding the value of a property, please contact us for a free consultation.
4 Beds
3 Baths
2,675 SqFt
SOLD DATE : 04/25/2019
Key Details
Sold Price $360,000
Property Type Single Family Home
Sub Type Detached
Listing Status Sold
Purchase Type For Sale
Square Footage 2,675 sqft
Price per Sqft $134
Subdivision Asbury Chase
MLS Listing ID DENC168444
Sold Date 04/25/19
Style Colonial
Bedrooms 4
Full Baths 2
Half Baths 1
HOA Fees $26/ann
HOA Y/N Y
Abv Grd Liv Area 2,675
Originating Board TREND
Year Built 1994
Annual Tax Amount $2,756
Tax Year 2017
Lot Size 0.750 Acres
Acres 0.75
Lot Dimensions 125X262
Property Description
Move in Ready in convenient Middletown location very close to Newark! Ready for space to spread out and relax in a floor plan that suits your lifestyle? This is the place for you. This 4 bedroom, quality built Handler colonial is situated on a large ( acre) grassy lot in a secluded neighborhood, just 10 minutes from Middletown's vibrant shopping and restaurant district. This stunning home has some amazing updates including fresh paint and lots of brand new carpet (2018), new kitchen appliances (2018), and an attached two car garage with new doors and openers (2017). Step through the brand new front door (2018) into the wide foyer and the great floor plan will capture your attention. The central entryway provides easy access and open views to the formal living room, the kitchen, the grand stairway leading to the bedrooms, and the formal dining room. The living room has huge windows looking out over the lush front yard, providing a welcoming space to enjoy. Just across is the dining room with crown molding, chair rail and plenty of room for any kind of entertaining. Off the foyer is a convenient main floor powder room. In the kitchen you will find a brand new stove, new microwave and new dishwasher, more than enough cabinets and counter space, plus a large island, a full pantry and an attached breakfast room with large windows looking out on the backyard. From the breakfast room, step down into the den where a beautiful marble gas fireplace makes this a cozy place to gather. Oversized sliding glass doors lead to the roomy screened in porch, a perfect place to relax and look out on the large back yard. Just off the kitchen is garage access, the main floor laundry room, and the private study which could also work as a bedroom. Upstairs are four generous bedrooms one with new hardwood (2012) and the rest with new carpeting. Each room has bright windows and good closet space. The master suite offers vaulted ceilings, a walk in closet, an en suite private bathroom with dual vanity, jetted tub and skylight. The basement provides a huge amount of space ready for your imagination: Game room? Exercise area? Storage? All of the above? The Asbury Chase community is super convenient to routes 1 and 13, a short commute to Wilmington/Newark and, of course, close to all the great Middletown amenities. So if you are ready for the space you deserve in an amazing location, schedule a showing today!
Location
State DE
County New Castle
Area South Of The Canal (30907)
Zoning NC21
Direction Southeast
Rooms
Other Rooms Living Room, Dining Room, Primary Bedroom, Bedroom 2, Bedroom 3, Kitchen, Family Room, Bedroom 1, Laundry, Other, Attic
Basement Full, Unfinished
Interior
Interior Features Primary Bath(s), Kitchen - Island, Butlers Pantry, Skylight(s), Ceiling Fan(s), WhirlPool/HotTub, Dining Area
Hot Water Natural Gas
Heating Forced Air
Cooling Central A/C
Flooring Wood, Fully Carpeted, Vinyl, Tile/Brick
Fireplaces Number 1
Fireplaces Type Marble, Gas/Propane
Equipment Built-In Range, Oven - Self Cleaning, Dishwasher, Disposal, Built-In Microwave
Fireplace Y
Window Features Energy Efficient
Appliance Built-In Range, Oven - Self Cleaning, Dishwasher, Disposal, Built-In Microwave
Heat Source Natural Gas
Laundry Main Floor
Exterior
Exterior Feature Porch(es)
Garage Inside Access, Garage Door Opener, Oversized
Garage Spaces 5.0
Utilities Available Cable TV
Waterfront N
Water Access N
Roof Type Pitched,Shingle
Accessibility None
Porch Porch(es)
Attached Garage 2
Total Parking Spaces 5
Garage Y
Building
Lot Description Level, Front Yard, Rear Yard, SideYard(s)
Story 2
Foundation Concrete Perimeter
Sewer On Site Septic
Water Public
Architectural Style Colonial
Level or Stories 2
Additional Building Above Grade
Structure Type Cathedral Ceilings
New Construction N
Schools
Elementary Schools Southern
Middle Schools Gunning Bedford
High Schools William Penn
School District Colonial
Others
Senior Community No
Tax ID 13-008.40-074
Ownership Fee Simple
SqFt Source Assessor
Acceptable Financing Conventional, VA, FHA 203(b)
Listing Terms Conventional, VA, FHA 203(b)
Financing Conventional,VA,FHA 203(b)
Special Listing Condition Standard
Read Less Info
Want to know what your home might be worth? Contact us for a FREE valuation!

Our team is ready to help you sell your home for the highest possible price ASAP

Bought with Timothy Lukk • RE/MAX Excellence - Kennett Square
GET MORE INFORMATION

Agent | License ID: 0787303
129 CHESTER AVE., MOORESTOWN, Jersey, 08057, United States







