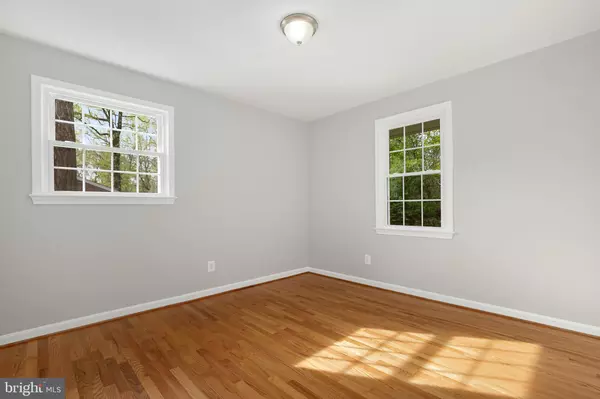$630,000
$629,999
For more information regarding the value of a property, please contact us for a free consultation.
4 Beds
3 Baths
1,334 SqFt
SOLD DATE : 05/28/2019
Key Details
Sold Price $630,000
Property Type Single Family Home
Sub Type Detached
Listing Status Sold
Purchase Type For Sale
Square Footage 1,334 sqft
Price per Sqft $472
Subdivision Willow Woods
MLS Listing ID VAFX1053748
Sold Date 05/28/19
Style Split Foyer
Bedrooms 4
Full Baths 3
HOA Y/N N
Abv Grd Liv Area 1,334
Originating Board BRIGHT
Year Built 1965
Annual Tax Amount $6,854
Tax Year 2018
Lot Size 0.348 Acres
Acres 0.35
Property Description
Over 50K in updates completed in April 2019! This home is MOVE-IN READY and features all new windows, new front door, new sliding door in dining room; freshly painted inside & outside; updates to kitchen & bathrooms, including new floors; all original wood floors on main level & stairs refinished; all new light fixtures, new bifold doors, and SEVERAL other other improvements make this home PERFECT for you to move right in! Take yourself on a journey in this traditional split foyer all brick home nestled in Annandale. This beautiful home has three bedrooms, two full bathrooms and a living room and kitchen on the upper level. Stay warm and enjoy your time with family and friends in the open living/recreation area by the wood burning fireplace on the lower level. Lower level also features an additional bedroom and a full bathroom. Enjoy the weather outdoors on the deck in a backyard with trees. Don't miss this opportunity to own a Single Family Home with a large backyard in this convenient location just outside the beltway. Situated in the Woodson school district, make this home yours!
Location
State VA
County Fairfax
Zoning 121
Rooms
Other Rooms Dining Room
Basement Fully Finished
Main Level Bedrooms 3
Interior
Interior Features Attic
Hot Water Natural Gas
Heating Forced Air
Cooling Central A/C
Fireplaces Number 1
Equipment Disposal, Dishwasher, Dryer, Washer, Refrigerator, Icemaker, Stove
Fireplace Y
Appliance Disposal, Dishwasher, Dryer, Washer, Refrigerator, Icemaker, Stove
Heat Source Natural Gas
Exterior
Garage Spaces 1.0
Waterfront N
Water Access N
Accessibility Other
Total Parking Spaces 1
Garage N
Building
Story 2
Sewer Public Sewer
Water Public
Architectural Style Split Foyer
Level or Stories 2
Additional Building Above Grade, Below Grade
New Construction N
Schools
Elementary Schools Wakefield Forest
Middle Schools Frost
High Schools Woodson
School District Fairfax County Public Schools
Others
Senior Community No
Tax ID 0692 08 0183
Ownership Fee Simple
SqFt Source Assessor
Special Listing Condition Standard
Read Less Info
Want to know what your home might be worth? Contact us for a FREE valuation!

Our team is ready to help you sell your home for the highest possible price ASAP

Bought with Ahmad T Ayub • Redfin Corporation
GET MORE INFORMATION

Agent | License ID: 0787303
129 CHESTER AVE., MOORESTOWN, Jersey, 08057, United States







