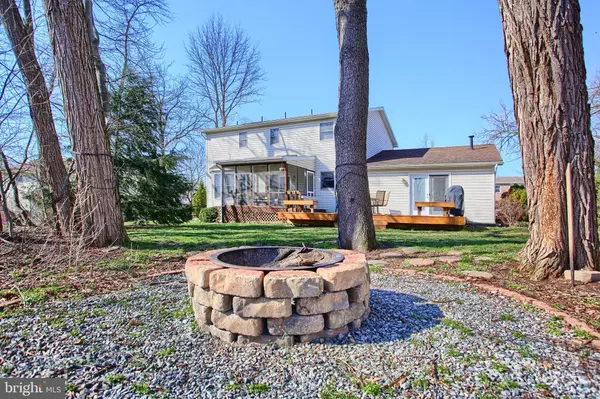$259,500
$264,900
2.0%For more information regarding the value of a property, please contact us for a free consultation.
3 Beds
3 Baths
2,943 SqFt
SOLD DATE : 06/07/2019
Key Details
Sold Price $259,500
Property Type Single Family Home
Sub Type Detached
Listing Status Sold
Purchase Type For Sale
Square Footage 2,943 sqft
Price per Sqft $88
Subdivision Montadale Crest
MLS Listing ID PAYK113636
Sold Date 06/07/19
Style Colonial
Bedrooms 3
Full Baths 2
Half Baths 1
HOA Fees $10/mo
HOA Y/N Y
Abv Grd Liv Area 2,193
Originating Board BRIGHT
Year Built 1990
Annual Tax Amount $4,948
Tax Year 2018
Lot Size 10,141 Sqft
Acres 0.23
Property Description
Welcome home! Montadale Crest brick/vinyl 2 story located on a wooded lot with screened-in porch with skylights and a brand new deck built in 2018. Eat-in kitchen with cherry cabinets, granite countertops, pantry and stainless steel appliances, sunken family room with gas fireplace. Dining room was refinished with brand new hardwood floors in 2018 as well. All 3 baths have been updated. 30-yr roof (2006), extremely efficient gas furnace, gas hot water, and central air. Large living room with lots of natural light. The basement was completely finished in 2018 boasting a sitting area for the family to relax and a potential game area. Total living area is close to 3,000 square feet. Three miles from Northern High School. Schedule your showing today and make this beautiful house your home!
Location
State PA
County York
Area Carroll Twp (15220)
Zoning RS
Rooms
Other Rooms Living Room, Dining Room, Primary Bedroom, Bedroom 2, Bedroom 3, Kitchen, Den, Basement, Laundry, Bathroom 1, Screened Porch
Basement Full, Fully Finished
Interior
Hot Water Natural Gas
Heating Forced Air
Cooling Central A/C
Fireplaces Number 1
Fireplaces Type Gas/Propane
Equipment Dishwasher, Disposal, Dryer, Microwave, Oven/Range - Gas, Refrigerator, Washer
Fireplace Y
Appliance Dishwasher, Disposal, Dryer, Microwave, Oven/Range - Gas, Refrigerator, Washer
Heat Source Natural Gas
Laundry Upper Floor
Exterior
Exterior Feature Deck(s), Patio(s), Porch(es), Enclosed
Garage Built In, Additional Storage Area, Covered Parking, Garage Door Opener, Garage - Front Entry
Garage Spaces 2.0
Utilities Available Cable TV Available, Phone Available, Natural Gas Available
Waterfront N
Water Access N
Accessibility Level Entry - Main
Porch Deck(s), Patio(s), Porch(es), Enclosed
Attached Garage 2
Total Parking Spaces 2
Garage Y
Building
Story 2
Sewer Public Sewer
Water Public
Architectural Style Colonial
Level or Stories 2
Additional Building Above Grade, Below Grade
New Construction N
Schools
High Schools Northern
School District Northern York County
Others
HOA Fee Include Common Area Maintenance,Other
Senior Community No
Tax ID 20-000-06-0027-00-00000
Ownership Fee Simple
SqFt Source Assessor
Acceptable Financing Cash, Conventional, FHA, USDA, VA
Listing Terms Cash, Conventional, FHA, USDA, VA
Financing Cash,Conventional,FHA,USDA,VA
Special Listing Condition Standard
Read Less Info
Want to know what your home might be worth? Contact us for a FREE valuation!

Our team is ready to help you sell your home for the highest possible price ASAP

Bought with Lori A Hockensmith • ERA Preferred Properties
GET MORE INFORMATION

Agent | License ID: 0787303
129 CHESTER AVE., MOORESTOWN, Jersey, 08057, United States







