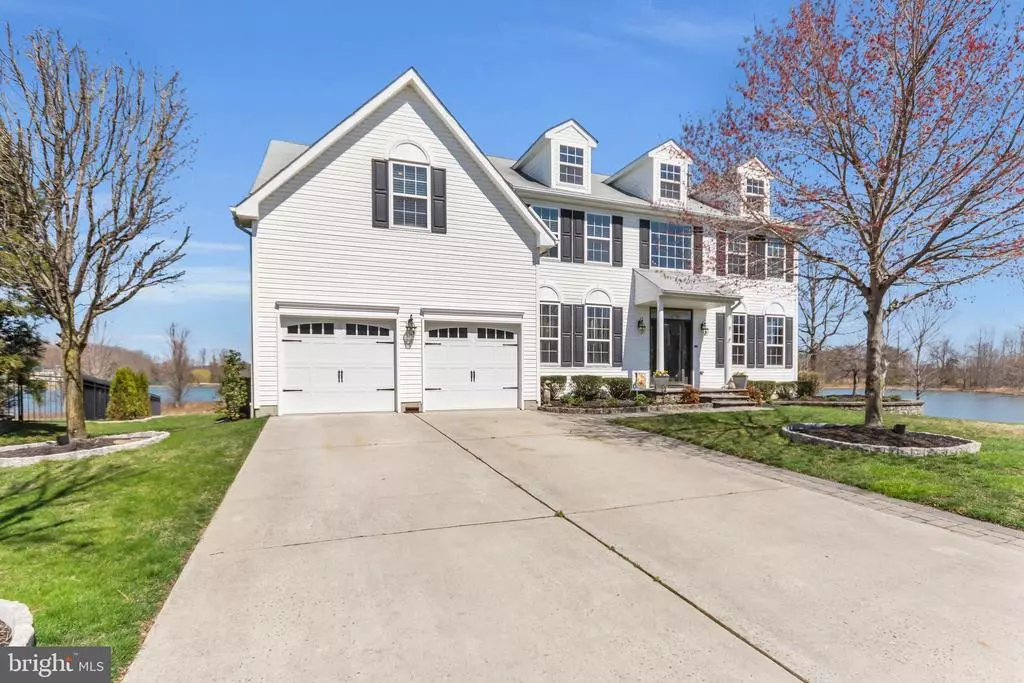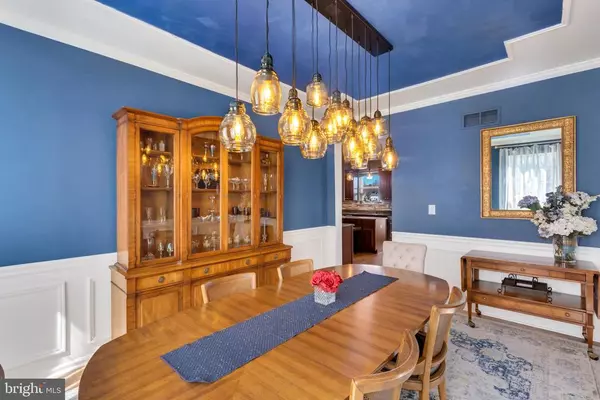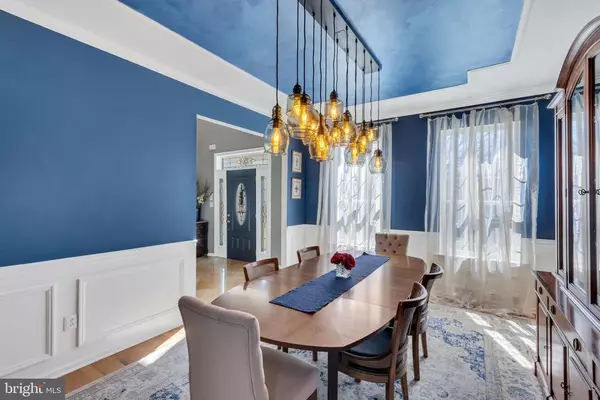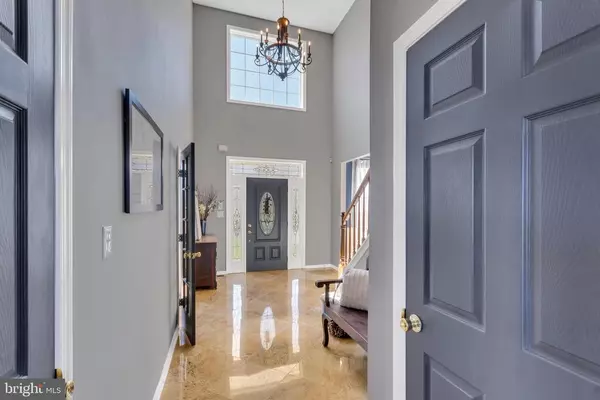$490,000
$500,000
2.0%For more information regarding the value of a property, please contact us for a free consultation.
4 Beds
3 Baths
3,341 SqFt
SOLD DATE : 06/28/2019
Key Details
Sold Price $490,000
Property Type Single Family Home
Sub Type Detached
Listing Status Sold
Purchase Type For Sale
Square Footage 3,341 sqft
Price per Sqft $146
Subdivision Lakeside
MLS Listing ID NJBL340746
Sold Date 06/28/19
Style Colonial
Bedrooms 4
Full Baths 2
Half Baths 1
HOA Fees $33/ann
HOA Y/N Y
Abv Grd Liv Area 3,341
Originating Board BRIGHT
Year Built 2003
Annual Tax Amount $10,226
Tax Year 2018
Lot Size 0.333 Acres
Acres 0.33
Lot Dimensions 0.00 x 0.00
Property Description
Exquisite 3341 sq. ft. lake front home with over $150,000 in upgrades during ownership and features 4 bedrooms, 2 1/2 baths, open two story foyer with marble floor, dual staircase center hall, formal living room & dining room, gourmet kitchen has upgraded 42' cherry cabinets with granite countertops, desk area, island, stainless steel appliances with a 5 burner gas range and newer backsplash. New Pella slider with hidden roll back screen leading to lighted Trex deck & hardscape paver patio and a storage shed. Enormous master suite with sitting area and a Closet Gallery walk-in closet with a window and new carpet. Newly remodeled master bath with shower enclosure, heated flooring, soaking tub, recessed lighting and granite top vanity. Two story family room with fireplace, newer floors. First floor study, full basement, 2 car garage with insulated carriage style doors,finished floor,new steps into the home and a wall system. First floor 9 ft. ceilings, custom window treatments, upgraded lighting and ceiling fans, newer hot water heater and damper 2 zone heat & central air. A spectacular view of the of the lake from most of the windows in the home and it is situated on a private .33 acre cul de sac lot.6 panel doors & more! Currently living room is being used as an office. Additional room on first floor can easily be used as a 5th bedroom, office, craft room, media room, workout room, play room, etc. Recently painted throughout, all fixtures upgraded. French doors add a fantastic touch on living room or office space.
Location
State NJ
County Burlington
Area Hainesport Twp (20316)
Zoning RES
Rooms
Other Rooms Living Room, Dining Room, Primary Bedroom, Bedroom 2, Bedroom 3, Bedroom 4, Kitchen, Family Room, Foyer, Breakfast Room, Laundry, Office, Bathroom 2, Primary Bathroom, Half Bath
Basement Full
Interior
Interior Features Attic/House Fan, Butlers Pantry, Kitchen - Eat-In, Kitchen - Island, Primary Bath(s), Pantry, Sprinkler System, Stall Shower
Heating Forced Air
Cooling Central A/C
Flooring Fully Carpeted, Marble, Stone, Tile/Brick, Vinyl
Fireplaces Number 1
Fireplaces Type Insert
Fireplace Y
Heat Source Natural Gas
Laundry Main Floor
Exterior
Garage Garage - Front Entry
Garage Spaces 4.0
Waterfront N
Water Access N
Accessibility None
Attached Garage 4
Total Parking Spaces 4
Garage Y
Building
Lot Description Cul-de-sac, Front Yard, Rear Yard, SideYard(s)
Story 2
Foundation Concrete Perimeter
Sewer Public Sewer
Water Public
Architectural Style Colonial
Level or Stories 2
Additional Building Above Grade, Below Grade
Structure Type 9'+ Ceilings,Cathedral Ceilings
New Construction N
Schools
High Schools Rancocas Valley Regional
School District Rancocas Valley Regional Schools
Others
Senior Community No
Tax ID 16-00100 03-00039
Ownership Fee Simple
SqFt Source Assessor
Special Listing Condition Standard
Read Less Info
Want to know what your home might be worth? Contact us for a FREE valuation!

Our team is ready to help you sell your home for the highest possible price ASAP

Bought with Di Gibson • BHHS Fox & Roach-Medford
GET MORE INFORMATION

Agent | License ID: 0787303
129 CHESTER AVE., MOORESTOWN, Jersey, 08057, United States







