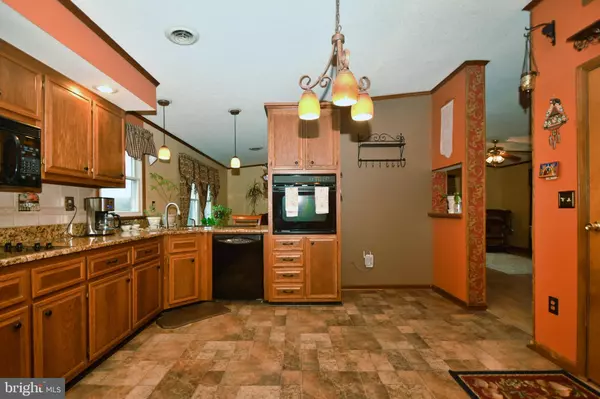$343,500
$355,500
3.4%For more information regarding the value of a property, please contact us for a free consultation.
3 Beds
3 Baths
1,456 SqFt
SOLD DATE : 07/12/2019
Key Details
Sold Price $343,500
Property Type Single Family Home
Sub Type Detached
Listing Status Sold
Purchase Type For Sale
Square Footage 1,456 sqft
Price per Sqft $235
Subdivision None Available
MLS Listing ID MDHR223074
Sold Date 07/12/19
Style Raised Ranch/Rambler
Bedrooms 3
Full Baths 2
Half Baths 1
HOA Y/N N
Abv Grd Liv Area 1,456
Originating Board BRIGHT
Year Built 1998
Annual Tax Amount $2,833
Tax Year 2018
Lot Size 2.000 Acres
Acres 2.0
Lot Dimensions x 0.00
Property Description
Enjoy country life in this wonderful spacious rancher situated on a picturesque 2 acre lot. This home offers master bed room with master bath room & French doors to deck. Marvel at the gorgeous sun sets while lounging in the hot tub located on deck. 2 more spacious sized bed rooms. Great country kitchen, with tons of cabinets and counter space. Open & bright living room and dining rooms. Large finished lower level family room with built in wet bar. LL also has 4th bed room or home office with additional powder room. Recent roof and HVAC system. Updated bathrooms. Great location near Blue Ribbon schools, shopping, library, rec center, etc. Many updates thru-out.S1000. agent bonus for ratified contract by 7-7-2019
Location
State MD
County Harford
Zoning AG
Rooms
Other Rooms Living Room, Dining Room, Primary Bedroom, Bedroom 2, Bedroom 3, Bedroom 4, Kitchen, Family Room
Basement Fully Finished, Full, Garage Access, Improved, Walkout Level
Main Level Bedrooms 3
Interior
Interior Features Ceiling Fan(s), Crown Moldings, Kitchen - Country, Primary Bath(s)
Hot Water Electric
Heating Heat Pump(s)
Cooling Central A/C, Ceiling Fan(s)
Equipment Dishwasher, Microwave, Refrigerator, Washer, Dryer - Electric
Appliance Dishwasher, Microwave, Refrigerator, Washer, Dryer - Electric
Heat Source Electric
Laundry Basement, Lower Floor
Exterior
Garage Garage - Side Entry, Inside Access, Basement Garage
Garage Spaces 5.0
Utilities Available Phone Connected, Electric Available
Waterfront N
Water Access N
Roof Type Asbestos Shingle,Composite
Accessibility None
Attached Garage 1
Total Parking Spaces 5
Garage Y
Building
Story 2
Sewer Community Septic Tank, Private Septic Tank
Water Private/Community Water
Architectural Style Raised Ranch/Rambler
Level or Stories 2
Additional Building Above Grade, Below Grade
New Construction N
Schools
School District Harford County Public Schools
Others
Senior Community No
Tax ID 04-093682
Ownership Fee Simple
SqFt Source Assessor
Acceptable Financing Cash, FHA, USDA, VA
Listing Terms Cash, FHA, USDA, VA
Financing Cash,FHA,USDA,VA
Special Listing Condition Standard
Read Less Info
Want to know what your home might be worth? Contact us for a FREE valuation!

Our team is ready to help you sell your home for the highest possible price ASAP

Bought with Kimberly Marcum • Trident Homes Realty
GET MORE INFORMATION

Agent | License ID: 0787303
129 CHESTER AVE., MOORESTOWN, Jersey, 08057, United States







