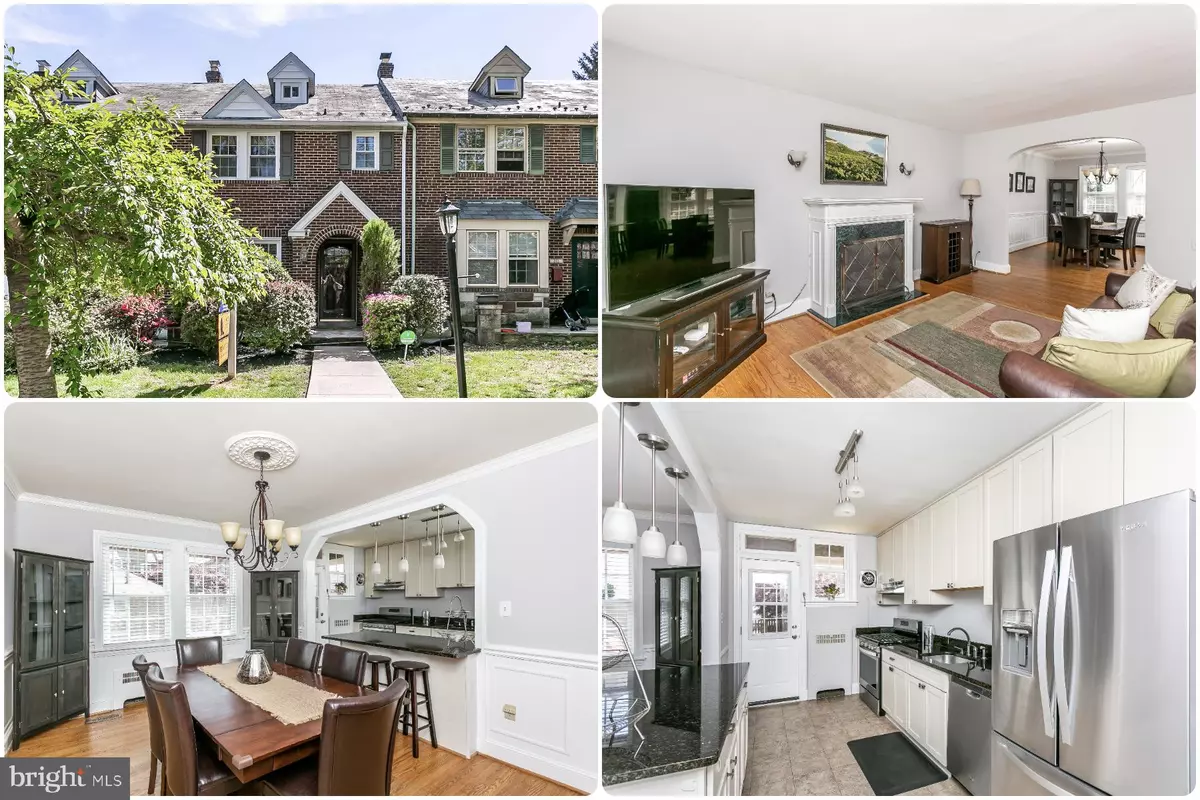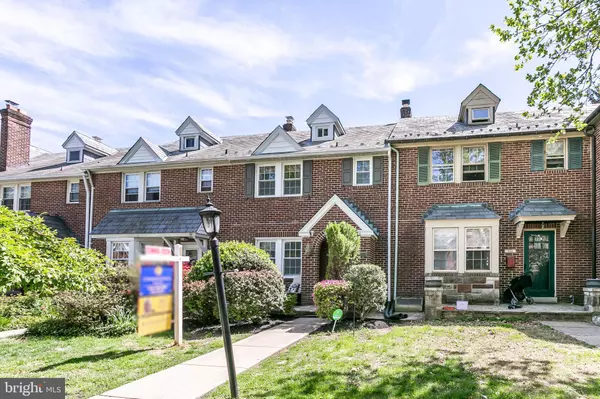$380,000
$384,900
1.3%For more information regarding the value of a property, please contact us for a free consultation.
4 Beds
2 Baths
1,616 SqFt
SOLD DATE : 07/03/2019
Key Details
Sold Price $380,000
Property Type Townhouse
Sub Type Interior Row/Townhouse
Listing Status Sold
Purchase Type For Sale
Square Footage 1,616 sqft
Price per Sqft $235
Subdivision Rodgers Forge
MLS Listing ID MDBC455026
Sold Date 07/03/19
Style Traditional
Bedrooms 4
Full Baths 2
HOA Y/N N
Abv Grd Liv Area 1,216
Originating Board BRIGHT
Year Built 1941
Annual Tax Amount $4,357
Tax Year 2018
Lot Size 2,200 Sqft
Acres 0.05
Property Description
Setback off the street, on a shady tree-lined street in Rodgers Forge, is this lovely brick 4 bedrooms, 2 bathroom townhome. Walk down the path to the stone front porch and onto the protected entry of your new home. Step inside to the bright & airy Living room with fireplace. Views back to the Dining room through the archway. The generously sized Dining room boasts wainscoting and crown moulding. The Kitchen is sleek with its stainless steel appliances, granite counters & a nice breakfast bar. Head upstairs to the 4 bedrooms. 3 of them on the 2nd level and the 4th on the 3rd level in the fully finished attic. Hardwood floors stretch through most of the main floor as well as the upper levels. The lower level is finished and makes a perfect Family room or possibly a 5th bedroom as it has the other full bathroom. Outside finds a welcoming place to relax and easy access to your 1-car garage. IMPROVEMENTS INCLUDE: New energy efficient windows (2018). New front and rear gutters, with gutter-guard (2018). New matching Whirlpool kitchen appliances (2018). New dual zone Trane AC units, energy efficient (2017). New front door, new rear door (2017). New finished basement, fully waterproofed with 2 sump pumps (2015). New upright freezer in the basement, auto-defrosting (2015)
Location
State MD
County Baltimore
Zoning RESIDENTIAL
Rooms
Other Rooms Living Room, Dining Room, Primary Bedroom, Bedroom 2, Bedroom 3, Bedroom 4, Kitchen, Family Room, Bathroom 1, Bathroom 2
Basement Full
Interior
Interior Features Carpet, Ceiling Fan(s), Chair Railings, Dining Area, Floor Plan - Traditional, Formal/Separate Dining Room, Wainscotting, Wood Floors
Hot Water Natural Gas
Heating Radiator
Cooling Central A/C, Zoned, Ceiling Fan(s)
Fireplaces Number 1
Fireplaces Type Mantel(s)
Equipment Dishwasher, Dryer, Oven/Range - Gas, Range Hood, Refrigerator, Washer
Fireplace Y
Appliance Dishwasher, Dryer, Oven/Range - Gas, Range Hood, Refrigerator, Washer
Heat Source Natural Gas
Exterior
Garage Garage - Rear Entry
Garage Spaces 1.0
Waterfront N
Water Access N
Accessibility None
Total Parking Spaces 1
Garage Y
Building
Story 3+
Sewer Public Sewer
Water Public
Architectural Style Traditional
Level or Stories 3+
Additional Building Above Grade, Below Grade
New Construction N
Schools
School District Baltimore County Public Schools
Others
Senior Community No
Tax ID 04090904351750
Ownership Fee Simple
SqFt Source Assessor
Special Listing Condition Standard
Read Less Info
Want to know what your home might be worth? Contact us for a FREE valuation!

Our team is ready to help you sell your home for the highest possible price ASAP

Bought with Richard A Perrera • The KW Collective
GET MORE INFORMATION

Agent | License ID: 0787303
129 CHESTER AVE., MOORESTOWN, Jersey, 08057, United States







