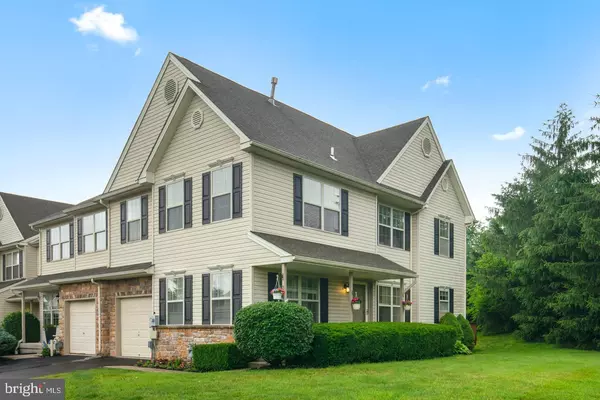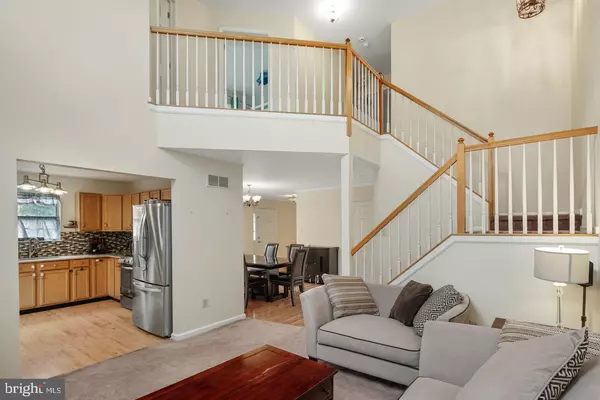$290,500
$279,900
3.8%For more information regarding the value of a property, please contact us for a free consultation.
3 Beds
3 Baths
2,364 SqFt
SOLD DATE : 07/25/2019
Key Details
Sold Price $290,500
Property Type Townhouse
Sub Type End of Row/Townhouse
Listing Status Sold
Purchase Type For Sale
Square Footage 2,364 sqft
Price per Sqft $122
Subdivision Waterford Greene
MLS Listing ID PAMC614090
Sold Date 07/25/19
Style Colonial
Bedrooms 3
Full Baths 2
Half Baths 1
HOA Fees $119/mo
HOA Y/N Y
Abv Grd Liv Area 1,864
Originating Board BRIGHT
Year Built 1999
Annual Tax Amount $4,116
Tax Year 2020
Lot Dimensions 36.00 x 88.00
Property Description
Welcome to this Waterford Greene End Unit. The well-maintained home features 3 spacious bedrooms, 2.5 bathrooms with a finished basement and a 1-car garage. As you walk into the foyer area, you have hardwood floors in both the foyer and the dining room. To your left is the formal living room. The family room features cathedral ceilings with plenty of natural light throughout the home. The roof was installed in 2012 and major renovations took place in 2014. The master bedroom includes a walk-in closet and the master bathroom features custom tile work. The laundry room is located on the 2nd floor. The updated kitchen has a light-color pearl quartzite countertop and is a rare Brazilian stone which is a harder surface than granite. The stainless steel appliances compliment the backsplash. The eat-in kitchen features oak cabinets, double bowl sink, self-cleaning gas range, and dishwasher. You also have sliding glass doors that lead from the kitchen to the backyard deck. The basement has plenty of storage space with a bonus room that could be used for an office. There is also a community clubhouse that can be rented for parties or gatherings.
Location
State PA
County Montgomery
Area Limerick Twp (10637)
Zoning R4
Rooms
Other Rooms Living Room, Dining Room, Primary Bedroom, Bedroom 2, Bedroom 3, Kitchen, Family Room, Laundry, Media Room, Bathroom 2, Bonus Room, Primary Bathroom, Half Bath
Basement Full
Interior
Hot Water Natural Gas
Heating Central
Cooling Central A/C
Flooring Hardwood, Carpet, Tile/Brick, Wood
Heat Source Natural Gas
Exterior
Garage Garage - Front Entry, Garage Door Opener
Garage Spaces 1.0
Utilities Available Cable TV, Phone Available
Amenities Available Club House, Tot Lots/Playground
Water Access N
Roof Type Pitched,Shingle
Accessibility 2+ Access Exits, >84\" Garage Door
Attached Garage 1
Total Parking Spaces 1
Garage Y
Building
Story 2
Sewer Public Sewer
Water Public
Architectural Style Colonial
Level or Stories 2
Additional Building Above Grade, Below Grade
Structure Type Cathedral Ceilings
New Construction N
Schools
Middle Schools Spring-Ford Ms 8Th Grade Center
High Schools Spring-Ford Senior
School District Spring-Ford Area
Others
HOA Fee Include Common Area Maintenance,Ext Bldg Maint,Lawn Maintenance,Snow Removal,Trash
Senior Community No
Tax ID 37-00-00890-009
Ownership Condominium
Special Listing Condition Standard
Read Less Info
Want to know what your home might be worth? Contact us for a FREE valuation!

Our team is ready to help you sell your home for the highest possible price ASAP

Bought with David A Batty • Keller Williams Realty Devon-Wayne
GET MORE INFORMATION

Agent | License ID: 0787303
129 CHESTER AVE., MOORESTOWN, Jersey, 08057, United States







