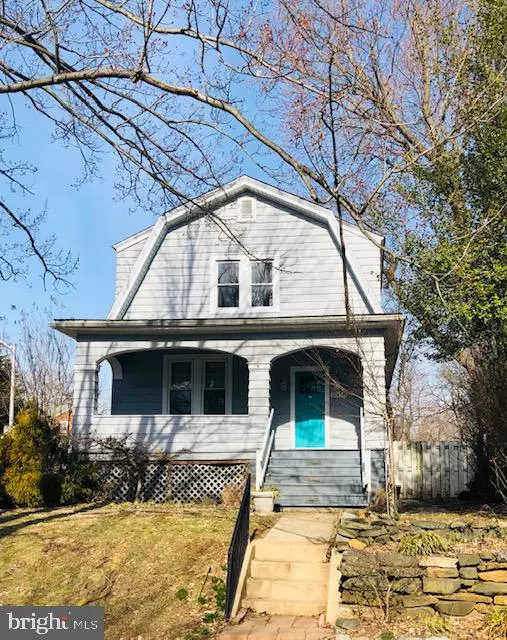$205,000
$199,900
2.6%For more information regarding the value of a property, please contact us for a free consultation.
3 Beds
2 Baths
1,396 SqFt
SOLD DATE : 07/05/2019
Key Details
Sold Price $205,000
Property Type Single Family Home
Sub Type Detached
Listing Status Sold
Purchase Type For Sale
Square Footage 1,396 sqft
Price per Sqft $146
Subdivision Westgate
MLS Listing ID MDBA466908
Sold Date 07/05/19
Style Colonial
Bedrooms 3
Full Baths 1
Half Baths 1
HOA Y/N N
Abv Grd Liv Area 1,396
Originating Board BRIGHT
Year Built 1928
Annual Tax Amount $3,674
Tax Year 2019
Lot Size 4,051 Sqft
Acres 0.09
Property Description
This Charming Home has 3 Bedroom 1.5 Baths with Fenced in Parking and Back Yard. The Welcoming Porch is the Perfect Place to Relax in the Morning with Coffee or Finish the Evening with a Glass of Wine. Enter through the Main Level with a Spacious Living Room with lots of Character. Hardwood Floors in the Living Room and Formal Dining Room and Fresh Paint throughout & Beautiful Molds. Bright and Airy Kitchen w/ Freshly Painted Cabinets and Access to the Back Yard. Power Room at the Main Floor. The Upper Level has Three Spacious Bedrooms with Hardwood and Fresh Paint. The Full Bathroom has an Updated Shower/Tub Combo and Newer Vanity. Unfinished Basement with Laundry and Access to Backyard. Newer Windows at Dining Room, Roof 2013 & Boiler 2017. Beautiful Home at a Great Value. Call for a Showing Today!Property Sold As Is
Location
State MD
County Baltimore City
Zoning R3
Rooms
Other Rooms Living Room, Dining Room, Primary Bedroom, Bedroom 2, Bedroom 3, Kitchen, Basement, Bathroom 1, Bathroom 2
Basement Other, Connecting Stairway, Full, Outside Entrance, Side Entrance, Space For Rooms, Unfinished
Interior
Interior Features Chair Railings, Crown Moldings, Dining Area, Floor Plan - Traditional, Wood Floors
Hot Water Natural Gas
Heating Hot Water
Cooling Ceiling Fan(s), Window Unit(s)
Flooring Hardwood, Ceramic Tile
Fireplaces Number 1
Fireplaces Type Gas/Propane, Non-Functioning, Mantel(s)
Equipment Dishwasher, Dryer, Refrigerator, Stove, Washer, Washer/Dryer Hookups Only, Water Heater
Fireplace Y
Appliance Dishwasher, Dryer, Refrigerator, Stove, Washer, Washer/Dryer Hookups Only, Water Heater
Heat Source Natural Gas
Laundry Basement
Exterior
Exterior Feature Porch(es)
Fence Privacy
Waterfront N
Water Access N
Accessibility None
Porch Porch(es)
Garage N
Building
Story 3+
Sewer Public Sewer
Water Public
Architectural Style Colonial
Level or Stories 3+
Additional Building Above Grade, Below Grade
New Construction N
Schools
School District Baltimore City Public Schools
Others
Senior Community No
Tax ID 0328058038 025
Ownership Ground Rent
SqFt Source Estimated
Horse Property N
Special Listing Condition Standard
Read Less Info
Want to know what your home might be worth? Contact us for a FREE valuation!

Our team is ready to help you sell your home for the highest possible price ASAP

Bought with Stephen M Georgie II • Realty ONE Group Excellence
GET MORE INFORMATION

Agent | License ID: 0787303
129 CHESTER AVE., MOORESTOWN, Jersey, 08057, United States







