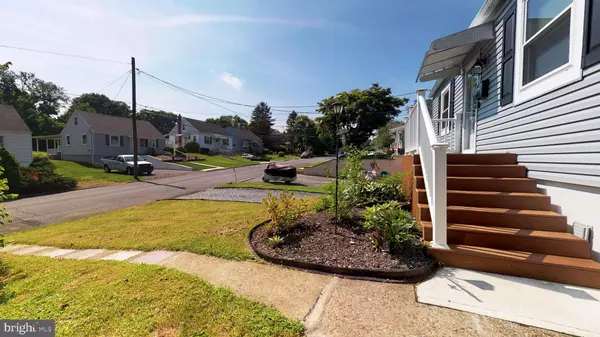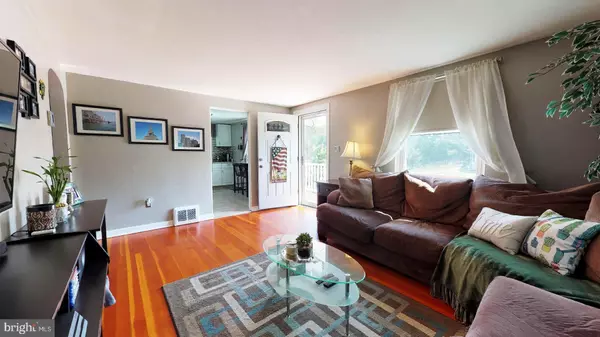$166,000
$164,900
0.7%For more information regarding the value of a property, please contact us for a free consultation.
2 Beds
1 Bath
938 SqFt
SOLD DATE : 10/07/2019
Key Details
Sold Price $166,000
Property Type Single Family Home
Sub Type Detached
Listing Status Sold
Purchase Type For Sale
Square Footage 938 sqft
Price per Sqft $176
Subdivision None Available
MLS Listing ID PALH111848
Sold Date 10/07/19
Style Cape Cod
Bedrooms 2
Full Baths 1
HOA Y/N N
Abv Grd Liv Area 938
Originating Board BRIGHT
Year Built 1950
Annual Tax Amount $3,297
Tax Year 2020
Lot Size 7,358 Sqft
Acres 0.17
Lot Dimensions 47.50 x 154.90
Property Description
Adorable Cape completely remodeled over past couple years. Home has new Vinyl "Woodsman Select" Siding, Metal Roof, & Seemless Gutters w/ underground drains. New Trex Decking & Viranda Railings on Front Porch make an inviting entry. Vinyl Replacement Windows throughout are energy efficient & provide quiet interior. Enter large 17 x 12 Living Room w/ Refinished HW Floors. New Kitchen has New Cabinets, Counters, & Tiled Backsplash plus SST Appliances including Gas Stove, Refrigerator, Microwave, & Dishwasher. Two Bedrooms plus "walk-up" staircase to second floor storage space that could be finished into 3rd BR. New Bathroom has amazing tiled walls and floor, granite top vanity, and tub/shower with sliding doors. Lower Level has Laundry on one side & Storage on the other. This, too, could be finished for additional living space. Built-In Garage plus a drive provides off street parking. Deep Backyard. Nice West Bethlehem location close to everything!
Location
State PA
County Lehigh
Area Bethlehem City (12303)
Zoning RG
Rooms
Other Rooms Living Room, Primary Bedroom, Bedroom 2, Kitchen, Other, Storage Room, Full Bath
Basement Full
Main Level Bedrooms 2
Interior
Heating Forced Air
Cooling Central A/C
Flooring Hardwood, Ceramic Tile, Carpet
Heat Source Natural Gas
Exterior
Garage Garage - Front Entry
Garage Spaces 1.0
Water Access N
Roof Type Metal
Accessibility None
Attached Garage 1
Total Parking Spaces 1
Garage Y
Building
Story 1.5
Sewer Public Sewer
Water Public
Architectural Style Cape Cod
Level or Stories 1.5
Additional Building Above Grade, Below Grade
New Construction N
Schools
School District Bethlehem Area
Others
Senior Community No
Tax ID 641799377156-00001
Ownership Fee Simple
SqFt Source Assessor
Special Listing Condition Standard
Read Less Info
Want to know what your home might be worth? Contact us for a FREE valuation!

Our team is ready to help you sell your home for the highest possible price ASAP

Bought with Cliff M Lewis • Coldwell Banker Hearthside-Allentown
GET MORE INFORMATION

Agent | License ID: 0787303
129 CHESTER AVE., MOORESTOWN, Jersey, 08057, United States







