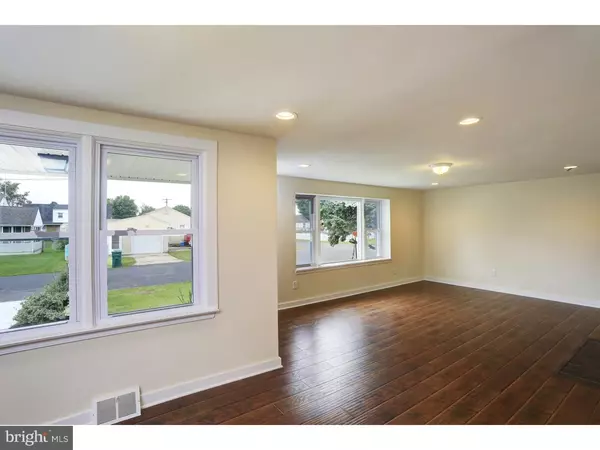$200,000
$200,000
For more information regarding the value of a property, please contact us for a free consultation.
3 Beds
1 Bath
1,158 SqFt
SOLD DATE : 09/23/2016
Key Details
Sold Price $200,000
Property Type Single Family Home
Sub Type Detached
Listing Status Sold
Purchase Type For Sale
Square Footage 1,158 sqft
Price per Sqft $172
Subdivision Bath Addition
MLS Listing ID 1003878425
Sold Date 09/23/16
Style Ranch/Rambler
Bedrooms 3
Full Baths 1
HOA Y/N N
Abv Grd Liv Area 1,158
Originating Board TREND
Year Built 1952
Annual Tax Amount $4,788
Tax Year 2016
Lot Size 10,000 Sqft
Acres 0.23
Lot Dimensions 100X100
Property Description
This beautiful, completely renovated home is located on a quiet street within walking distance to Lower Bucks Hospital, a lovely park with a lake, shopping and dining. The home sits on an over-sized lot (you will also get a smaller adjacent lot with it!), it has plenty of new features, including New GAF Dimensional Shingle Roof with Ridge Vent, New 200-Amp Electrical panel and wiring, New LED Spotlights, New Garage Door, New Jeld-Wen Exterior Doors, as well as New Craftsman by Andersen Windows, New Plumbing with PEX supply line and PVC drain pipes. The interior has New 6-panel Doors and Trim, as well as Hampstead Hand Scraped Floors. The New Solid Wood Kitchen Cabinets and Level 2 Granite Counter Tops make it a dream of an aspiring Chef. The New Stainless Steel Appliances and Ceramic Back Splash complement the lovely kitchen. This home has a New Rheem Water heater and a New Aire-Flow by Lennox Exterior Air Conditioning Unit. You will be able to get cozy on cold nights near the Stone Fireplace in the middle of the living room. The bathroom is all new, including the Vanities and Tub. The exterior is highlighted by a New 2-Car Concrete Driveway plus an additional off-street parking spot. An attached garage will be enjoyed by a car enthusiast or can be easily converted into additional living space. The semi-finished basement has New Casa Moderna Vinyl Flooring and can be fully finished by our contractor upon request. The over-sized backyard has a large Pressure-Treated Wooden Deck which will accommodate plenty of your guests for an outdoor event. Owner is a PA Real Estate Licensee. Overall, this home is a jewel - look at it today!
Location
State PA
County Bucks
Area Bristol Twp (10105)
Zoning R2
Direction Southwest
Rooms
Other Rooms Living Room, Dining Room, Primary Bedroom, Bedroom 2, Kitchen, Bedroom 1, Attic
Basement Full
Interior
Hot Water Electric
Heating Heat Pump - Electric BackUp, Forced Air
Cooling Central A/C
Fireplaces Number 1
Fireplaces Type Brick, Stone
Equipment Dishwasher, Refrigerator, Built-In Microwave
Fireplace Y
Window Features Energy Efficient
Appliance Dishwasher, Refrigerator, Built-In Microwave
Laundry Basement
Exterior
Exterior Feature Deck(s)
Garage Spaces 4.0
Water Access N
Roof Type Shingle
Accessibility None
Porch Deck(s)
Attached Garage 1
Total Parking Spaces 4
Garage Y
Building
Lot Description Corner
Story 1
Foundation Concrete Perimeter, Brick/Mortar
Sewer Public Sewer
Water Public
Architectural Style Ranch/Rambler
Level or Stories 1
Additional Building Above Grade
New Construction N
Schools
School District Bristol Township
Others
Senior Community No
Tax ID 05-060-085-001
Ownership Fee Simple
Acceptable Financing Conventional, VA, FHA 203(b), USDA
Listing Terms Conventional, VA, FHA 203(b), USDA
Financing Conventional,VA,FHA 203(b),USDA
Read Less Info
Want to know what your home might be worth? Contact us for a FREE valuation!

Our team is ready to help you sell your home for the highest possible price ASAP

Bought with Susan Buzek • RE/MAX Advantage
GET MORE INFORMATION

Agent | License ID: 0787303
129 CHESTER AVE., MOORESTOWN, Jersey, 08057, United States







