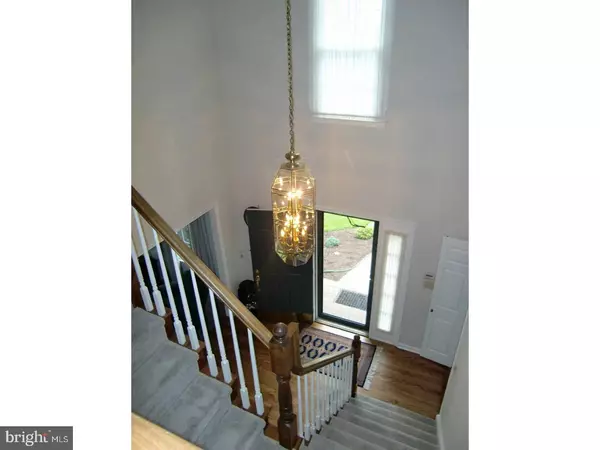$426,500
$425,000
0.4%For more information regarding the value of a property, please contact us for a free consultation.
4 Beds
4 Baths
4,186 SqFt
SOLD DATE : 09/26/2017
Key Details
Sold Price $426,500
Property Type Single Family Home
Sub Type Detached
Listing Status Sold
Purchase Type For Sale
Square Footage 4,186 sqft
Price per Sqft $101
Subdivision Lakeview
MLS Listing ID 1003649503
Sold Date 09/26/17
Style Colonial
Bedrooms 4
Full Baths 3
Half Baths 1
HOA Y/N N
Abv Grd Liv Area 2,750
Originating Board TREND
Year Built 1990
Annual Tax Amount $7,632
Tax Year 2017
Lot Size 1.000 Acres
Acres 1.0
Lot Dimensions 0X0
Property Description
Welcome to this beautiful, well maintained, MOVE-IN ready home located in the desirable area of Lakeview featuring Struble Lake! This home has serene country views AND is in walking distance to the 146 acre lake which offers boating and fishing! Enter into the 2-story Foyer and let your journey begin! The majority of this house has been repainted and carpeting in several areas has been replaced. The kitchen has been recently remodeled and features granite counter-tops, subway tile back splash, stainless steel appliances, and new flooring! The kitchen has an open concept to the family room which has a wood burning stone fireplace for those cooler nights. The fireplace is planked with built-ins on both sides. The Sunroom has great views of the farm that backs up to the house AND the built-in, heated Sylvan pool with hot-tub for total relaxation! The pool features a salt water system and a lock down solid pool cover. The deck has approximately 675 sq. ft. and has an awning with ceiling fans to keep you cool in the summer months! Upstairs you will find a spacious Master Bedroom with a large walk-in closet. The Master Bath has been remodeled with a new double sink counter, tiled shower, and soaking tub! The other three bedrooms are spacious as well. The finished basement offers another 1350 square feet and has a full third bath! The granite counter-tops with cabinets and sink offers more space for entertaining. This area could easily be turned into an in-law suite with its own entrance! Walk out onto the paved patio (approx. 268 sq. ft.) and enjoy the serenity! For the car enthusiasts or the wood worker, there is a separate oversized 2-car garage (in addition to the 2-car attached garage) and has electric with storage above! The Timberline Prestique Lifetime roof (comes with transferable warranty) and most windows (except the sunrooms) were replaced in 2007, The Trane HVAC system was replaced in 2006, the 80-Gal. Hot Water Heater was replaced in 2015, and a new well and a drip irrigation septic system were installed in 2010. New carpeting was installed in all rooms, stairs, and hallway, except dining room, living room, and basement. Conveniently located near major routes! This house has it all, EXCEPT YOU! VISIT this Home TODAY and make it YOURS!!
Location
State PA
County Chester
Area Honey Brook Twp (10322)
Zoning R1
Direction Northwest
Rooms
Other Rooms Living Room, Dining Room, Primary Bedroom, Bedroom 2, Bedroom 3, Kitchen, Family Room, Bedroom 1, Other, Attic
Basement Full, Outside Entrance, Fully Finished
Interior
Interior Features Primary Bath(s), Kitchen - Island, Skylight(s), Water Treat System, Stall Shower, Kitchen - Eat-In
Hot Water Electric
Heating Heat Pump - Electric BackUp, Forced Air
Cooling Central A/C
Flooring Wood, Fully Carpeted, Vinyl, Tile/Brick
Fireplaces Number 1
Equipment Dishwasher, Built-In Microwave
Fireplace Y
Appliance Dishwasher, Built-In Microwave
Laundry Main Floor
Exterior
Exterior Feature Deck(s), Patio(s)
Garage Oversized
Garage Spaces 7.0
Fence Other
Pool In Ground
Utilities Available Cable TV
Waterfront N
Water Access N
Roof Type Pitched,Shingle
Accessibility None
Porch Deck(s), Patio(s)
Total Parking Spaces 7
Garage Y
Building
Story 2
Sewer On Site Septic
Water Well
Architectural Style Colonial
Level or Stories 2
Additional Building Above Grade, Below Grade, 2nd Garage
Structure Type Cathedral Ceilings
New Construction N
Schools
Elementary Schools Honey Brook
School District Twin Valley
Others
Senior Community No
Tax ID 22-05 -0016.0600
Ownership Fee Simple
Security Features Security System
Acceptable Financing Conventional
Listing Terms Conventional
Financing Conventional
Read Less Info
Want to know what your home might be worth? Contact us for a FREE valuation!

Our team is ready to help you sell your home for the highest possible price ASAP

Bought with Non Subscribing Member • Non Member Office
GET MORE INFORMATION

Agent | License ID: 0787303
129 CHESTER AVE., MOORESTOWN, Jersey, 08057, United States







