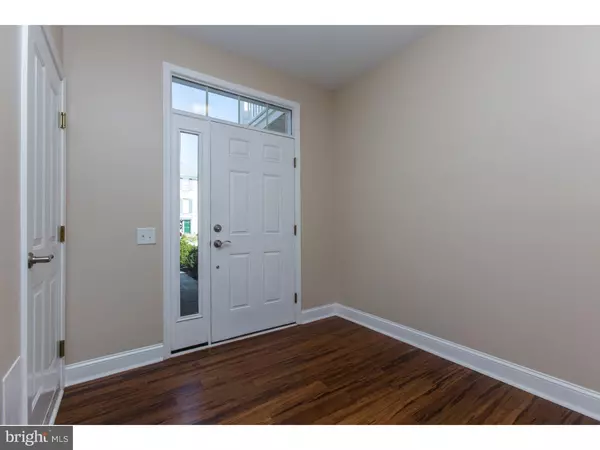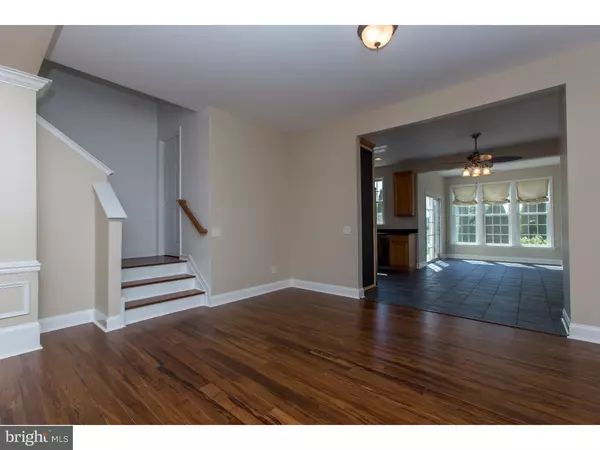$221,800
$219,900
0.9%For more information regarding the value of a property, please contact us for a free consultation.
2 Beds
3 Baths
2,075 SqFt
SOLD DATE : 02/24/2017
Key Details
Sold Price $221,800
Property Type Townhouse
Sub Type Interior Row/Townhouse
Listing Status Sold
Purchase Type For Sale
Square Footage 2,075 sqft
Price per Sqft $106
Subdivision Villas Of Augusta
MLS Listing ID 1003955383
Sold Date 02/24/17
Style Traditional
Bedrooms 2
Full Baths 2
Half Baths 1
HOA Y/N N
Abv Grd Liv Area 2,075
Originating Board TREND
Year Built 2002
Annual Tax Amount $2,123
Tax Year 2016
Lot Size 2,614 Sqft
Acres 0.14
Lot Dimensions 20X122
Property Description
All new STUCCO and Windows, upstairs slider, front door and door into the garage! Also new carpet, paint, bamboo hardwood floors higher baseboards. The kitchen upgrades include: Granite counters, energy star stainless steel appliances, Newtone range hood with vent, 5-burner gas stove,42 inch cabinets and tile floor. Roof deck faces the 9th hole along with the large paver patio. The Master is large enough for a sitting area. Second bedroom also has a bathroom. The 3rd floor has a roof deck and can be used as a loft. Enclosed split rail fence and landscaped for privacy. Better then new and a great fenced yard with a golfcourse view! This luxury home is very affordable! This beautifully renovated town-home is located in the heart of Middletown. Close to Routes 1,13,301 and 896. New carpet to be installed both steps and second floor.
Location
State DE
County New Castle
Area South Of The Canal (30907)
Zoning 23R-3
Rooms
Other Rooms Living Room, Dining Room, Primary Bedroom, Kitchen, Bedroom 1, Laundry, Other
Interior
Interior Features Primary Bath(s), Ceiling Fan(s), Kitchen - Eat-In
Hot Water Natural Gas
Heating Gas, Forced Air
Cooling Central A/C
Flooring Wood, Fully Carpeted, Tile/Brick
Fireplaces Number 1
Equipment Built-In Range, Dishwasher, Disposal
Fireplace Y
Window Features Replacement
Appliance Built-In Range, Dishwasher, Disposal
Heat Source Natural Gas
Laundry Upper Floor
Exterior
Exterior Feature Roof, Patio(s)
Garage Spaces 2.0
Utilities Available Cable TV
Waterfront N
Water Access N
Roof Type Shingle
Accessibility None
Porch Roof, Patio(s)
Attached Garage 1
Total Parking Spaces 2
Garage Y
Building
Lot Description Level
Story 2
Sewer Public Sewer
Water Public
Architectural Style Traditional
Level or Stories 2
Additional Building Above Grade
Structure Type 9'+ Ceilings
New Construction N
Schools
School District Appoquinimink
Others
Senior Community No
Tax ID 23-002.00-146
Ownership Fee Simple
Acceptable Financing Conventional, FHA 203(b)
Listing Terms Conventional, FHA 203(b)
Financing Conventional,FHA 203(b)
Read Less Info
Want to know what your home might be worth? Contact us for a FREE valuation!

Our team is ready to help you sell your home for the highest possible price ASAP

Bought with Tom Wheeler • BHHS Fox & Roach-Newark
GET MORE INFORMATION

Agent | License ID: 0787303
129 CHESTER AVE., MOORESTOWN, Jersey, 08057, United States







