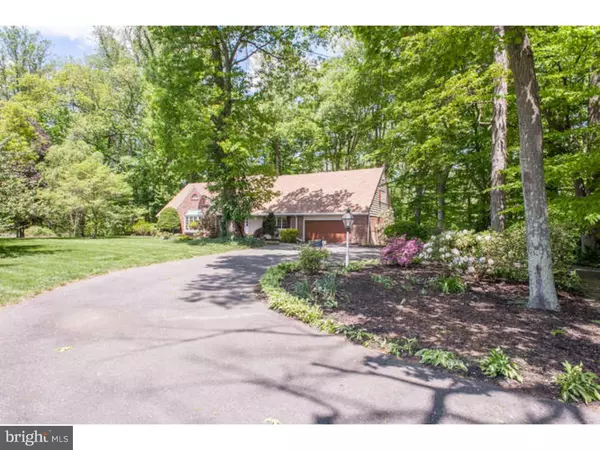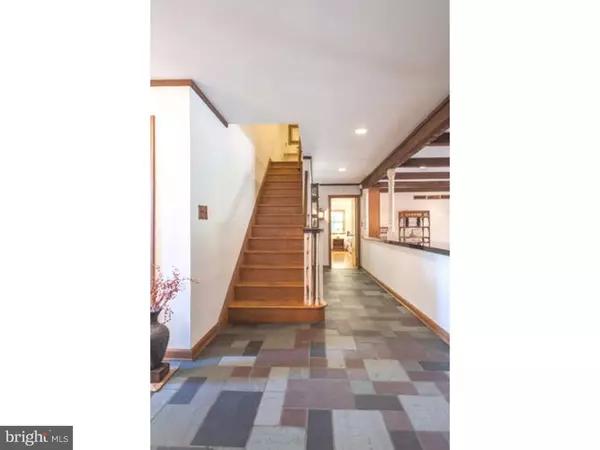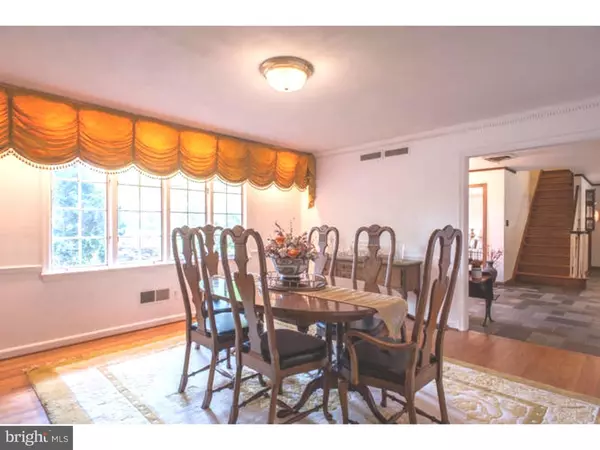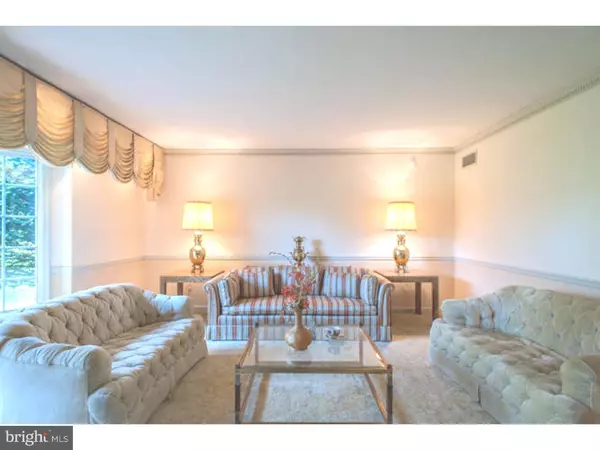$420,000
$449,900
6.6%For more information regarding the value of a property, please contact us for a free consultation.
5 Beds
4 Baths
4,000 SqFt
SOLD DATE : 01/27/2017
Key Details
Sold Price $420,000
Property Type Single Family Home
Sub Type Detached
Listing Status Sold
Purchase Type For Sale
Square Footage 4,000 sqft
Price per Sqft $105
Subdivision None Available
MLS Listing ID 1004000087
Sold Date 01/27/17
Style Contemporary,Traditional
Bedrooms 5
Full Baths 4
HOA Y/N N
Abv Grd Liv Area 4,000
Originating Board TREND
Year Built 1965
Annual Tax Amount $13,012
Tax Year 2016
Lot Size 5.000 Acres
Acres 5.0
Lot Dimensions 1X1
Property Description
Reduced to Sell!! Welcome to Paradise! Drive up the circular drive to a beautifully situated single owner custom home. Expansive landscaped lawn, fruit trees, woodlands complete with stream. Plenty of room to add a pool or tennis court! The solid construction of yesteryear can be seen throughout this home. The well insulated construction is designed for cozy living. Radiant heat with thermostatic controls in each room, 3 zone AC, PSE&G budget plan provides no monthly surprises. Enter the large slate floor foyer flanked by a formal living room with bay window on one side and a formal dining room on the other. Hardwood Flooring throughout the home, storage galore including walk in closets in each bedroom. First floor Master with en suite, Family room with a brick wall fireplace, oak plank & peg flooring.Large ear in kitchen with granite countertops, quarry tile flooring, miele cooktop, built in BBQ grill, double wall oven, "instant" hot sink feature, and a movable center island. The Sunroom features multiple skylights and terracotta flooring opens onto an outdoor flagstone patio. The year round porch comes complete with built in charcoal grill electric rotisserie and working sink. This home is a Nature Lovers Delight! Must see to appreciate. Quick Close possible!!
Location
State NJ
County Burlington
Area Chesterfield Twp (20307)
Zoning AG
Rooms
Other Rooms Living Room, Dining Room, Primary Bedroom, Bedroom 2, Bedroom 3, Kitchen, Family Room, Bedroom 1, Laundry, Other
Basement Full, Unfinished, Outside Entrance
Interior
Interior Features Primary Bath(s), Kitchen - Island, Butlers Pantry, Skylight(s), Ceiling Fan(s), Water Treat System, Exposed Beams, Wet/Dry Bar, Intercom, Stall Shower, Dining Area
Hot Water Electric
Heating Other, Radiant
Cooling Central A/C
Flooring Wood, Fully Carpeted, Tile/Brick
Fireplaces Number 1
Fireplaces Type Brick
Equipment Cooktop, Built-In Range, Oven - Wall, Dishwasher, Refrigerator
Fireplace Y
Window Features Bay/Bow
Appliance Cooktop, Built-In Range, Oven - Wall, Dishwasher, Refrigerator
Heat Source Other
Laundry Main Floor
Exterior
Exterior Feature Patio(s)
Garage Inside Access, Garage Door Opener, Oversized
Garage Spaces 2.0
Waterfront N
Water Access N
Roof Type Shingle
Accessibility None
Porch Patio(s)
Total Parking Spaces 2
Garage N
Building
Lot Description Front Yard, Rear Yard, SideYard(s)
Story 1.5
Sewer On Site Septic
Water Well
Architectural Style Contemporary, Traditional
Level or Stories 1.5
Additional Building Above Grade
Structure Type Cathedral Ceilings,9'+ Ceilings
New Construction N
Schools
Elementary Schools Chesterfield
School District Chesterfield Township Public Schools
Others
Senior Community No
Tax ID 07-00701-00005 02
Ownership Fee Simple
Security Features Security System
Acceptable Financing Conventional
Listing Terms Conventional
Financing Conventional
Read Less Info
Want to know what your home might be worth? Contact us for a FREE valuation!

Our team is ready to help you sell your home for the highest possible price ASAP

Bought with Michelle Barnard • Keller Williams Realty - Medford
GET MORE INFORMATION

Agent | License ID: 0787303
129 CHESTER AVE., MOORESTOWN, Jersey, 08057, United States







